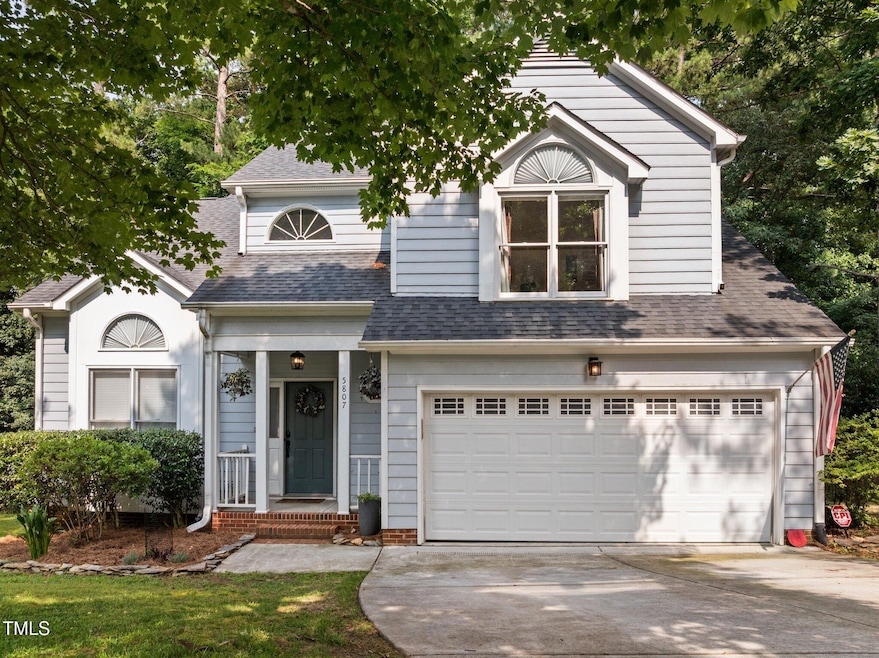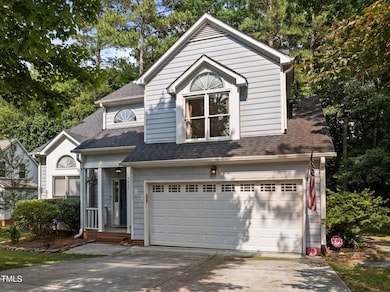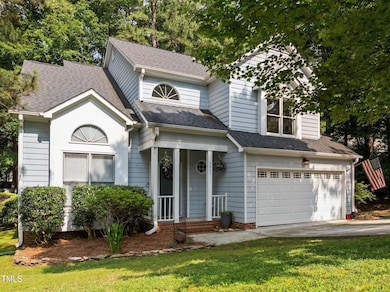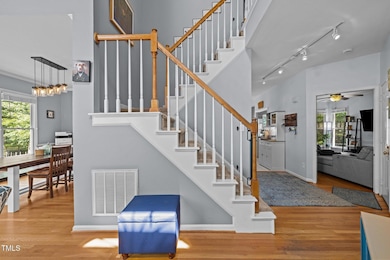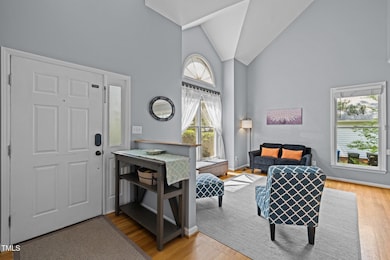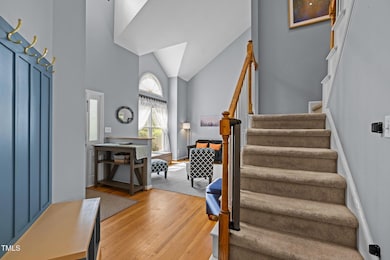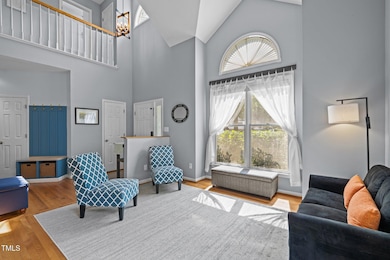5807 Tahoe Dr Durham, NC 27713
Woodcroft NeighborhoodHighlights
- Fishing
- Outdoor Pool
- Clubhouse
- Pearsontown Elementary School Rated A
- Community Lake
- Wood Flooring
About This Home
Spacious 4BR/2.5BA home in desirable Woodlake, available July. Over 2,100 sqft with vaulted ceilings and a generously sized primary suite. Large fenced back yard—perfect for pets—plus a detached storage shed, natural gas grill, and fireplace. 2-car garage and direct backyard access to the paved Woodlake Trail, leading to the lake, pool, playground, and walking paths. Convenient to RTP, Southpoint, and downtown Durham. Furniture negotiable.
Home Details
Home Type
- Single Family
Est. Annual Taxes
- $4,210
Year Built
- Built in 1994
Lot Details
- 0.28 Acre Lot
- Gated Home
- Native Plants
- Gentle Sloping Lot
- Landscaped with Trees
- Garden
- Back Yard Fenced and Front Yard
Parking
- 2 Car Attached Garage
- Garage Door Opener
- Private Driveway
- 2 Open Parking Spaces
Interior Spaces
- 2,135 Sq Ft Home
- 2-Story Property
- Smooth Ceilings
- High Ceiling
- Ceiling Fan
- Track Lighting
- Fireplace
- Family Room
- Living Room
- Breakfast Room
- Dining Room
- Storage
- Basement
- Crawl Space
Kitchen
- Eat-In Kitchen
- Gas Range
- Range Hood
- Dishwasher
- Kitchen Island
- Disposal
Flooring
- Wood
- Carpet
- Tile
Bedrooms and Bathrooms
- 4 Bedrooms
- Walk-In Closet
- Double Vanity
- Whirlpool Bathtub
- Separate Shower in Primary Bathroom
- Bathtub with Shower
- Walk-in Shower
Laundry
- Laundry on lower level
- Dryer
- Washer
Outdoor Features
- Outdoor Pool
- Exterior Lighting
- Outdoor Storage
- Built-In Barbecue
- Front Porch
Schools
- Parkwood Elementary School
- Lowes Grove Middle School
- Hillside High School
Utilities
- Forced Air Heating and Cooling System
- Heating System Uses Natural Gas
- Vented Exhaust Fan
- Gas Water Heater
Listing and Financial Details
- Security Deposit $3,000
- Property Available on 7/7/25
- Tenant pays for cable TV, electricity, gas, sewer, water
- The owner pays for association fees, taxes, trash collection
- 12 Month Lease Term
- $100 Application Fee
Community Details
Overview
- Woodlake Subdivision
- Community Lake
Amenities
- Clubhouse
Recreation
- Community Playground
- Community Pool
- Fishing
Pet Policy
- $500 Pet Fee
- Dogs and Cats Allowed
Map
Source: Doorify MLS
MLS Number: 10101069
APN: 148745
- 11 Bridgeport Dr
- 101 Lakeshore Dr
- 5624 Barbee Rd
- 21 Cedar Hill Dr
- 6502 Barbee Rd
- 404 Denton St
- 5340 Fayetteville Rd
- 9 Lake Village Dr
- 1 Lake Hill Dr
- 5315 Fortunes Ridge Dr
- 1003 Crimson Dr Unit 2
- 1122 Vermillion Dr
- 33 Juliette Dr
- 909 Windcrest Rd
- 115 Nuttree Way
- 11 Piccadilly Ct
- 200 W Woodcroft Pkwy Unit 57b
- 200 W Woodcroft Pkwy Unit 52a
- 200 W Woodcroft Pkwy Unit 45c
- 3 Cobble Glen Ct
