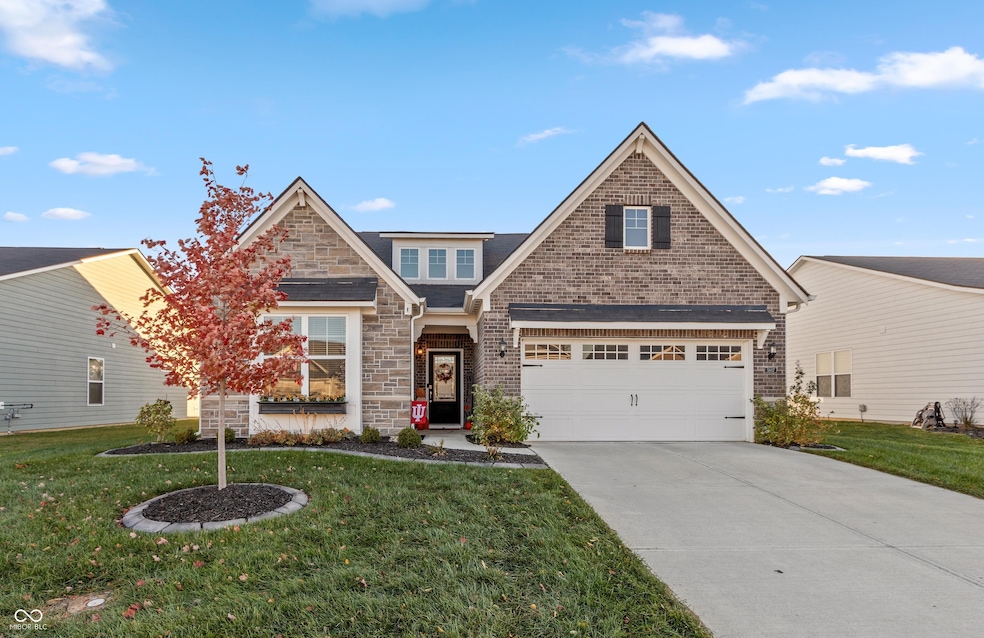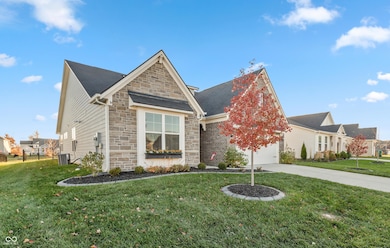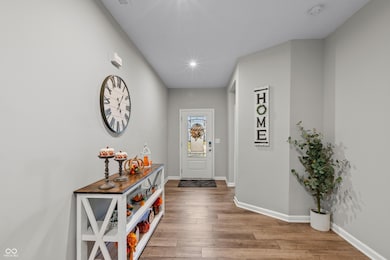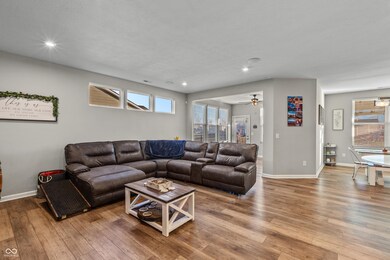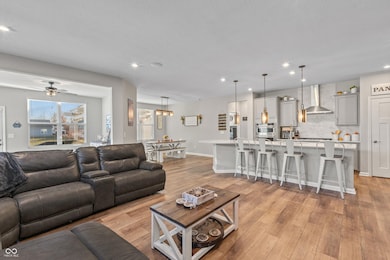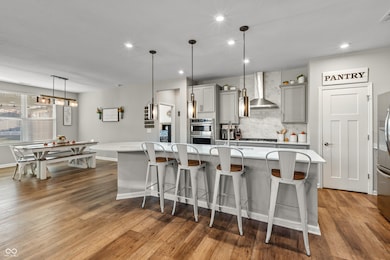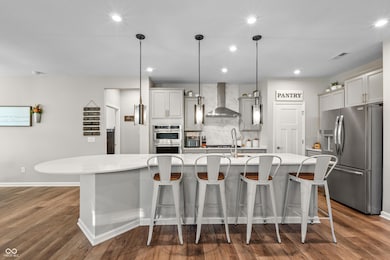5807 Walkabout Way Brownsburg, IN 46112
Estimated payment $2,703/month
Highlights
- Home fronts a pond
- Pond View
- Breakfast Room
- Delaware Trail Elementary School Rated A+
- Ranch Style House
- 2 Car Attached Garage
About This Home
So much to fall in love with!! This beautiful Pulte Ascend/Cottage elevation 2 bath, 3 bed home will have you saying YES, from the moment you pull in the driveway. The contrast between the brick and stone on the front of the house adds to the beautiful curb appeal. Around back you will find more upgrades, like the fully fenced backyard, extended concrete patio, pergola, and more paver edging. Inside you will love the LVP flooring, neutral decor, and more updates in all the right places. The kitchen features a huge, rounded island, tile backsplash, contrasting grey soft close cabinets, and upgraded gas stove with hood! Additional updates include a security and surround sound system and brand-new washer and dryer. Home also features a flex room, used as a gym but would also make a great office, as well as a four-season room to be enjoyed year-round. Greystone neighborhood features a community pool, pickle ball courts, playground, picnic area, and walking trails. Schedule your appointment to see everything this beautiful home has to offer today.
Home Details
Home Type
- Single Family
Est. Annual Taxes
- $3,888
Year Built
- Built in 2022
Lot Details
- 9,000 Sq Ft Lot
- Home fronts a pond
HOA Fees
- $83 Monthly HOA Fees
Parking
- 2 Car Attached Garage
Home Design
- Ranch Style House
- Brick Exterior Construction
- Slab Foundation
- Cement Siding
Interior Spaces
- 2,205 Sq Ft Home
- Woodwork
- Breakfast Room
- Pond Views
- Fire and Smoke Detector
Kitchen
- Gas Oven
- Built-In Microwave
- Dishwasher
- Disposal
Flooring
- Carpet
- Vinyl Plank
Bedrooms and Bathrooms
- 3 Bedrooms
- Walk-In Closet
- 2 Full Bathrooms
Laundry
- Laundry on main level
- Dryer
- Washer
Outdoor Features
- Enclosed Glass Porch
Utilities
- Forced Air Heating and Cooling System
- Electric Water Heater
Community Details
- Association fees include builder controls, insurance, maintenance, nature area, parkplayground, pickleball court, snow removal, walking trails
- Greystone Subdivision
- The community has rules related to covenants, conditions, and restrictions
Listing and Financial Details
- Legal Lot and Block 171 / 2B
- Assessor Parcel Number 320704215015000026
Map
Home Values in the Area
Average Home Value in this Area
Tax History
| Year | Tax Paid | Tax Assessment Tax Assessment Total Assessment is a certain percentage of the fair market value that is determined by local assessors to be the total taxable value of land and additions on the property. | Land | Improvement |
|---|---|---|---|---|
| 2024 | $3,938 | $388,800 | $73,500 | $315,300 |
| 2023 | $3,681 | $363,100 | $68,100 | $295,000 |
| 2022 | $61 | $400 | $400 | $0 |
Property History
| Date | Event | Price | List to Sale | Price per Sq Ft | Prior Sale |
|---|---|---|---|---|---|
| 11/13/2025 11/13/25 | For Sale | $434,900 | +3.8% | $197 / Sq Ft | |
| 12/27/2022 12/27/22 | For Sale | $418,845 | 0.0% | $216 / Sq Ft | |
| 12/22/2022 12/22/22 | Sold | $418,845 | -- | $216 / Sq Ft | View Prior Sale |
Source: MIBOR Broker Listing Cooperative®
MLS Number: 22073118
APN: 32-07-04-215-015.000-026
- 5810 Flagler Ln
- 5655 Lighthouse Dr
- 5909 Flagler Ln
- D-1533-3 Bryson Plan at Evergreen Estates - Paired Villas
- 5768 Greenbrier Ct
- D-1609-3 Rosewood Plan at Evergreen Estates - Paired Villas
- 6941 Rusty Nail Ct
- D-1429-3 Quincey Plan at Evergreen Estates - Paired Villas
- 5758 Greenbrier Ct
- 2007 Foothill Dr
- V-1653 Adagio Plan at Fairview West - Single Family Villas
- V-1776 Harmony Plan at Fairview West - Single Family Villas
- S-3142-3 Willow Plan at Fairview West - Single Family Homes
- 5993 Caplane Dr
- V-1443 Sonata Plan at Fairview West - Single Family Villas
- S-2444-3 Sedona Plan at Fairview West - Single Family Homes
- S-2353-3 Aspen Plan at Fairview West - Single Family Homes
- S-2897-2 Oakmont Plan at Fairview West - Single Family Homes
- S-2820-3 Rowan Plan at Fairview West - Single Family Homes
- S-2397-2 Olympia Plan at Fairview West - Single Family Homes
- 5921 E Main St
- 7249 Arbuckle Commons
- 127 Trails End
- 5793 Green St
- 320 N Jefferson St
- 711 Greenridge Pkwy
- 109 N Jefferson St
- 510 N Enderly Ave
- 1205 Turnbury Ln
- 1433 Audubon Dr
- 535 Murphy Ln
- 1196 River Ridge Dr
- 227 Lakemoore St
- 220 Longview Bend
- 6773 Highland Way
- 7101 Oak Trace Ln
- 44 Hyde Park Row
- 1230 Highland Lake Way
- 1122 Windhaven Cir
- 14 Lake Dr N
