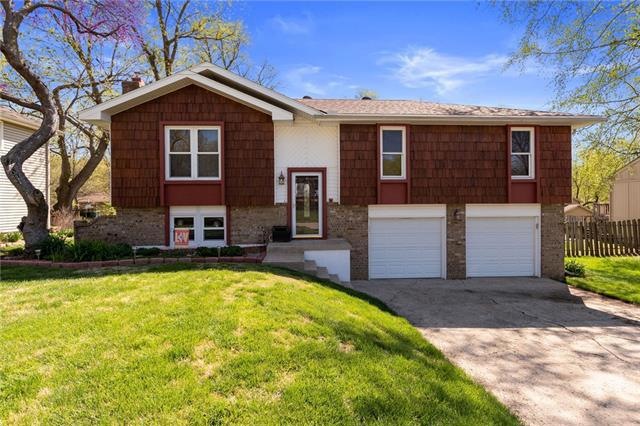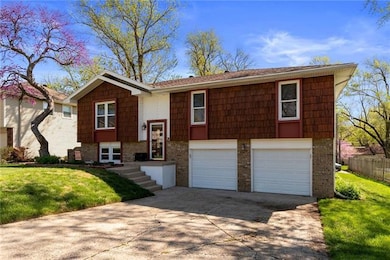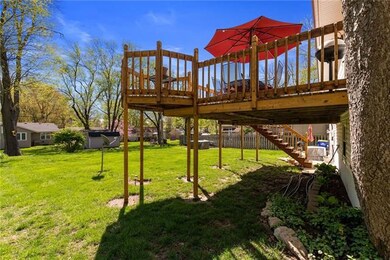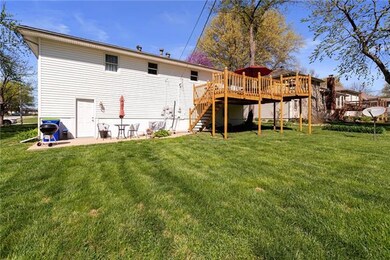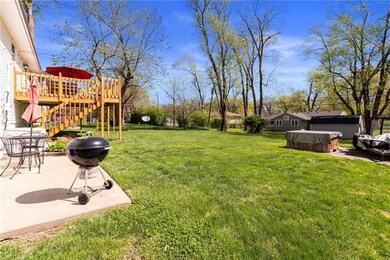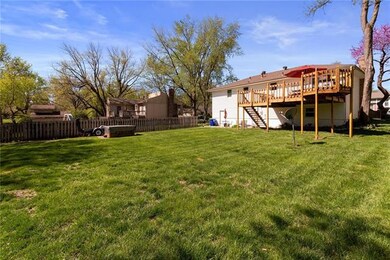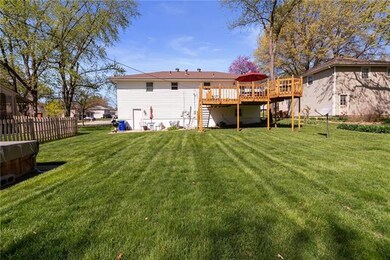
5807 Westgate St Shawnee, KS 66216
Highlights
- Deck
- Vaulted Ceiling
- Wood Flooring
- Ray Marsh Elementary School Rated A
- Traditional Architecture
- Granite Countertops
About This Home
As of January 2025Peaceful, quiet neighborhood! Shawnee split entry home, walking distance to elementary school, 3 bedroom 2.5 baths, 2 car garage, finished lower level. New wood flooring in living room and hall, new carpet in bedrooms, new stainless steel dishwasher coming, refrigerator, washer and dryer stay with property. Great location!
Last Agent to Sell the Property
Mary Pat Owens
Coldwell Banker Regan Realtors Listed on: 04/14/2021
Home Details
Home Type
- Single Family
Est. Annual Taxes
- $2,496
Year Built
- Built in 1975
Lot Details
- West Facing Home
- Level Lot
- Many Trees
Parking
- 2 Car Attached Garage
- Inside Entrance
- Front Facing Garage
- Garage Door Opener
Home Design
- Traditional Architecture
- Split Level Home
- Composition Roof
- Wood Siding
- Vinyl Siding
Interior Spaces
- Wet Bar: Carpet, Fireplace, All Drapes/Curtains, Ceiling Fan(s), Shower Only, Ceramic Tiles, Wood Floor
- Built-In Features: Carpet, Fireplace, All Drapes/Curtains, Ceiling Fan(s), Shower Only, Ceramic Tiles, Wood Floor
- Vaulted Ceiling
- Ceiling Fan: Carpet, Fireplace, All Drapes/Curtains, Ceiling Fan(s), Shower Only, Ceramic Tiles, Wood Floor
- Skylights
- Self Contained Fireplace Unit Or Insert
- Shades
- Plantation Shutters
- Drapes & Rods
- Family Room Downstairs
- Storm Doors
Kitchen
- Breakfast Area or Nook
- Electric Oven or Range
- Recirculated Exhaust Fan
- Dishwasher
- Granite Countertops
- Laminate Countertops
- Disposal
Flooring
- Wood
- Wall to Wall Carpet
- Linoleum
- Laminate
- Stone
- Ceramic Tile
- Luxury Vinyl Plank Tile
- Luxury Vinyl Tile
Bedrooms and Bathrooms
- 3 Bedrooms
- Cedar Closet: Carpet, Fireplace, All Drapes/Curtains, Ceiling Fan(s), Shower Only, Ceramic Tiles, Wood Floor
- Walk-In Closet: Carpet, Fireplace, All Drapes/Curtains, Ceiling Fan(s), Shower Only, Ceramic Tiles, Wood Floor
- Double Vanity
- Bathtub with Shower
Laundry
- Laundry on lower level
- Washer
Finished Basement
- Fireplace in Basement
- Basement Window Egress
Outdoor Features
- Deck
- Enclosed patio or porch
Schools
- Ray Marsh Elementary School
- Sm Northwest High School
Utilities
- Central Heating and Cooling System
Community Details
- No Home Owners Association
- Caenen Heights Subdivision
Listing and Financial Details
- Exclusions: hot tub, see SD
- Assessor Parcel Number QP35500000-0007
Ownership History
Purchase Details
Home Financials for this Owner
Home Financials are based on the most recent Mortgage that was taken out on this home.Purchase Details
Home Financials for this Owner
Home Financials are based on the most recent Mortgage that was taken out on this home.Similar Homes in Shawnee, KS
Home Values in the Area
Average Home Value in this Area
Purchase History
| Date | Type | Sale Price | Title Company |
|---|---|---|---|
| Warranty Deed | -- | Alliance Nationwide Title | |
| Warranty Deed | -- | Alliance Nationwide Title | |
| Warranty Deed | -- | Alliance Nationwide Title | |
| Warranty Deed | -- | Stewart Title Company |
Mortgage History
| Date | Status | Loan Amount | Loan Type |
|---|---|---|---|
| Open | $321,300 | New Conventional | |
| Closed | $321,300 | New Conventional | |
| Previous Owner | $234,000 | New Conventional | |
| Previous Owner | $50,000 | Credit Line Revolving | |
| Previous Owner | $104,000 | New Conventional | |
| Previous Owner | $148,700 | New Conventional |
Property History
| Date | Event | Price | Change | Sq Ft Price |
|---|---|---|---|---|
| 01/21/2025 01/21/25 | Sold | -- | -- | -- |
| 12/23/2024 12/23/24 | Pending | -- | -- | -- |
| 12/19/2024 12/19/24 | For Sale | $325,000 | +35.4% | $207 / Sq Ft |
| 06/24/2021 06/24/21 | Sold | -- | -- | -- |
| 04/16/2021 04/16/21 | Pending | -- | -- | -- |
| 04/14/2021 04/14/21 | For Sale | $240,000 | -- | $153 / Sq Ft |
Tax History Compared to Growth
Tax History
| Year | Tax Paid | Tax Assessment Tax Assessment Total Assessment is a certain percentage of the fair market value that is determined by local assessors to be the total taxable value of land and additions on the property. | Land | Improvement |
|---|---|---|---|---|
| 2024 | $3,422 | $32,511 | $4,867 | $27,644 |
| 2023 | $3,408 | $31,821 | $4,867 | $26,954 |
| 2022 | $3,264 | $30,360 | $4,506 | $25,854 |
| 2021 | $2,790 | $24,277 | $3,917 | $20,360 |
| 2020 | $2,595 | $22,276 | $3,555 | $18,721 |
| 2019 | $2,496 | $21,402 | $2,966 | $18,436 |
| 2018 | $2,214 | $18,894 | $2,648 | $16,246 |
| 2017 | $2,243 | $18,848 | $2,648 | $16,200 |
| 2016 | $2,063 | $17,100 | $2,648 | $14,452 |
| 2015 | $1,919 | $16,606 | $2,648 | $13,958 |
| 2013 | -- | $16,606 | $2,648 | $13,958 |
Agents Affiliated with this Home
-
W
Seller's Agent in 2025
White Birch Properties Team
-
Breanna Holthaus

Seller Co-Listing Agent in 2025
Breanna Holthaus
Realty Executives
(951) 818-4380
4 in this area
72 Total Sales
-
Erin Miller

Buyer's Agent in 2025
Erin Miller
ReeceNichols - Country Club Plaza
(816) 668-2370
3 in this area
142 Total Sales
-
M
Seller's Agent in 2021
Mary Pat Owens
Coldwell Banker Regan Realtors
-
Teresa Hugunin

Buyer's Agent in 2021
Teresa Hugunin
ReeceNichols - Leawood South
(913) 486-4045
4 in this area
37 Total Sales
Map
Source: Heartland MLS
MLS Number: 2315103
APN: QP35500000-0007
- 5640 Monrovia St
- 5607 Westgate St
- 6024 Quivira Rd
- 4908 Noland Rd
- 5603 Cody St
- 13123 W 54th Terrace
- 5848 Summit St
- 13400 W 61st Terrace
- 13109 W 52nd Terrace
- 13126 W 52nd Terrace
- 13134 W 52nd Terrace
- 13130 W 52nd Terrace
- 13511 W 56th Terrace
- 11017 W 55th Terrace
- 11307 W 60th St
- 5852 Park Cir
- 5850 Park Cir
- 13205 W 53rd Terrace
- 5870 Park St Unit 9
- 11325 W 54th St
