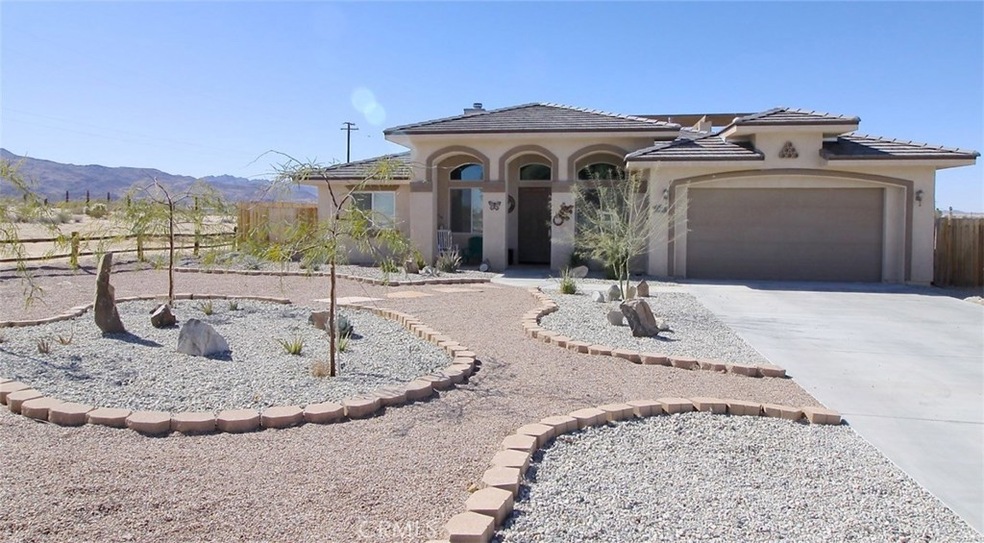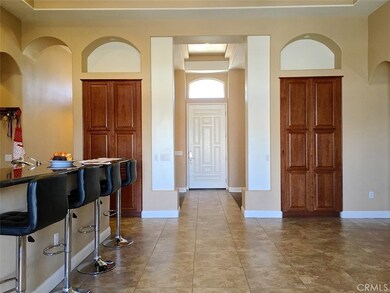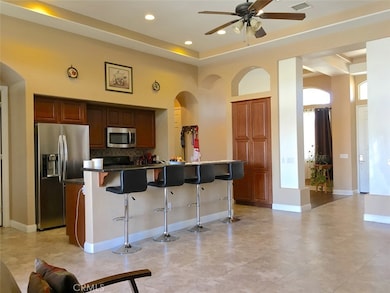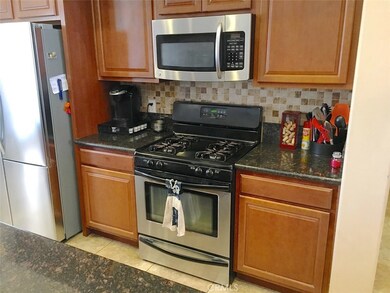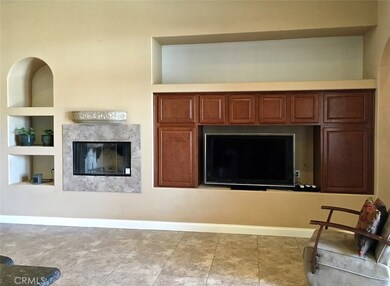
5808 Adobe Cir Twentynine Palms, CA 92277
Highlights
- Solar Power System
- Panoramic View
- Near a National Forest
- Primary Bedroom Suite
- Open Floorplan
- Fireplace in Primary Bedroom
About This Home
As of April 2020EXCELLENT LOCATION AND AN GREAT LIST OF DESIRED FEATURES ON THIS BEAUTIFUL HOME: Open floor plan with living room, kitchen, dining area and outside patio all open and light with extra tall grand ceilings. Kitchen is beautiful with stainless steel appliances and granite counters, huge walk in pantry, separate laundry room with laundry sink and even more storage. All bathrooms are FULL bathrooms with granite counters, all four bedrooms are private with a split floor plan. Master bedroom is nothing but luxury including an attractive built-in gas fireplace, wet bar, french doors, jacuzzi tub, large tiled shower, double sink vanity and huge walk-in closet. Covered front and rear patios with 15' ceiling in the living room and kitchen, 8' tall doors throughout, french doors to patio. Enjoy the panoramic view from the rooftop deck, BBQ and campfire in the backyard with complete privacy. The builder put those added features into this home that simply make it a comfortable place to live and enjoy. Very deep lot with concrete driveway and huge backyard for RV storage. Oversize finished garage with 8' tall garage door. Natural gas lot with warrantied solar system and PAID in full 20 year PPA for energy efficiency and reduced utility bills. Run the AC all summer or use the evaporative cooler for extra savings. Well insulated modern construction makes this home very comfortable all year long. Come and take a look and I am sure you will see the added touches that make this home special.
Last Agent to Sell the Property
Phillip Brown
Coldwell Banker Roadrunner License #01105321 Listed on: 02/25/2018

Last Buyer's Agent
Frank Cortes
NON-MEMBER/NBA or BTERM OFFICE License #01380173

Home Details
Home Type
- Single Family
Est. Annual Taxes
- $2,677
Year Built
- Built in 2009
Lot Details
- 0.44 Acre Lot
- Lot Dimensions are 76' x 249'
- Wood Fence
- Fence is in good condition
- Rectangular Lot
Parking
- 2 Car Attached Garage
- Oversized Parking
- Parking Available
- Garage Door Opener
- RV Potential
Property Views
- Panoramic
- Mountain
- Desert
Home Design
- Turnkey
- Flat Tile Roof
Interior Spaces
- 2,155 Sq Ft Home
- 1-Story Property
- Open Floorplan
- High Ceiling
- Ceiling Fan
- Recessed Lighting
- Fireplace With Gas Starter
- Double Pane Windows
- Insulated Windows
- French Doors
- Insulated Doors
- Family Room Off Kitchen
- Living Room with Fireplace
- Dining Room
Kitchen
- Open to Family Room
- Walk-In Pantry
- Gas Range
- Microwave
- Ice Maker
- Dishwasher
- Kitchen Island
- Granite Countertops
Flooring
- Wood
- Tile
Bedrooms and Bathrooms
- 4 Main Level Bedrooms
- Fireplace in Primary Bedroom
- Primary Bedroom Suite
- Walk-In Closet
- 3 Full Bathrooms
- Granite Bathroom Countertops
- Dual Vanity Sinks in Primary Bathroom
- Private Water Closet
- Hydromassage or Jetted Bathtub
- Separate Shower
- Exhaust Fan In Bathroom
Laundry
- Laundry Room
- Dryer
- Washer
Eco-Friendly Details
- Solar Power System
- Solar owned by seller
Outdoor Features
- Covered patio or porch
- Shed
Utilities
- Two cooling system units
- Evaporated cooling system
- High Efficiency Air Conditioning
- Forced Air Heating and Cooling System
- Heating System Uses Natural Gas
- Vented Exhaust Fan
- Natural Gas Connected
- Gas Water Heater
- Conventional Septic
Community Details
- No Home Owners Association
- Near a National Forest
Listing and Financial Details
- Tax Lot 1
- Tax Tract Number 3100
- Assessor Parcel Number 0618171080000
Ownership History
Purchase Details
Purchase Details
Home Financials for this Owner
Home Financials are based on the most recent Mortgage that was taken out on this home.Purchase Details
Home Financials for this Owner
Home Financials are based on the most recent Mortgage that was taken out on this home.Purchase Details
Home Financials for this Owner
Home Financials are based on the most recent Mortgage that was taken out on this home.Purchase Details
Purchase Details
Purchase Details
Similar Homes in Twentynine Palms, CA
Home Values in the Area
Average Home Value in this Area
Purchase History
| Date | Type | Sale Price | Title Company |
|---|---|---|---|
| Quit Claim Deed | -- | None Listed On Document | |
| Grant Deed | $349,000 | North American Title Company | |
| Grant Deed | $290,000 | Fidelity National Title Comp | |
| Grant Deed | $292,000 | First American Title Company | |
| Interfamily Deed Transfer | -- | Stewart Title Of California | |
| Grant Deed | $19,000 | Stewart Title Of California | |
| Grant Deed | $880,000 | First American |
Mortgage History
| Date | Status | Loan Amount | Loan Type |
|---|---|---|---|
| Previous Owner | $345,009 | VA | |
| Previous Owner | $349,000 | VA | |
| Previous Owner | $299,570 | VA | |
| Previous Owner | $290,816 | Purchase Money Mortgage |
Property History
| Date | Event | Price | Change | Sq Ft Price |
|---|---|---|---|---|
| 04/30/2020 04/30/20 | Sold | $349,000 | 0.0% | $162 / Sq Ft |
| 03/12/2020 03/12/20 | Pending | -- | -- | -- |
| 03/04/2020 03/04/20 | For Sale | $349,000 | +20.3% | $162 / Sq Ft |
| 07/12/2018 07/12/18 | Sold | $290,000 | -1.7% | $135 / Sq Ft |
| 06/19/2018 06/19/18 | Pending | -- | -- | -- |
| 06/19/2018 06/19/18 | Price Changed | $295,000 | +11.7% | $137 / Sq Ft |
| 06/16/2018 06/16/18 | Price Changed | $264,000 | -1.9% | $123 / Sq Ft |
| 06/04/2018 06/04/18 | Price Changed | $269,000 | -1.3% | $125 / Sq Ft |
| 02/25/2018 02/25/18 | For Sale | $272,500 | -- | $126 / Sq Ft |
Tax History Compared to Growth
Tax History
| Year | Tax Paid | Tax Assessment Tax Assessment Total Assessment is a certain percentage of the fair market value that is determined by local assessors to be the total taxable value of land and additions on the property. | Land | Improvement |
|---|---|---|---|---|
| 2024 | $2,677 | $374,199 | $74,839 | $299,360 |
| 2023 | $2,649 | $366,862 | $73,372 | $293,490 |
| 2022 | $4,176 | $359,668 | $71,933 | $287,735 |
| 2021 | $4,130 | $352,616 | $70,523 | $282,093 |
| 2020 | $3,710 | $306,000 | $59,160 | $246,840 |
| 2019 | $3,522 | $290,000 | $58,000 | $232,000 |
| 2018 | $3,778 | $323,322 | $34,034 | $289,288 |
| 2017 | $6,852 | $316,983 | $33,367 | $283,616 |
| 2016 | $6,754 | $310,768 | $32,713 | $278,055 |
| 2015 | $6,615 | $306,100 | $32,222 | $273,878 |
| 2014 | $3,496 | $300,104 | $31,591 | $268,513 |
Agents Affiliated with this Home
-
Frank Cortes

Seller's Agent in 2020
Frank Cortes
LPT Realty
(760) 583-8044
42 Total Sales
-

Seller's Agent in 2018
Phillip Brown
Coldwell Banker Roadrunner
(760) 464-3761
Map
Source: California Regional Multiple Listing Service (CRMLS)
MLS Number: JT18044363
APN: 0618-171-08
- 0 Adobe Rd Unit JT25064150
- 0 Adobe Rd Unit 219122762DA
- 0 Adobe Rd Unit JT24204561
- 0 Adobe Rd Unit JT24193310
- 0 Adobe Rd Unit JT24164064
- 0 Adobe Rd Unit JT24164040
- 0 Adobe Rd Unit JT24164012
- 0 Adobe Rd Unit JT24056015
- 0 Adobe Rd Unit JT24003468
- 1234 Skyview Ln
- 72473 Desert Trail Dr
- 72994 Homestead Dr
- 73163 Sun Valley Dr
- 73193 Sun Valley Dr
- 73203 Sun Valley Dr
- 0 Clare Ave Unit 24-434321
- 72938 Manana Dr
- 5888 Clare Ave
- 0 Manana Dr
- 1234 Homestead Dr
