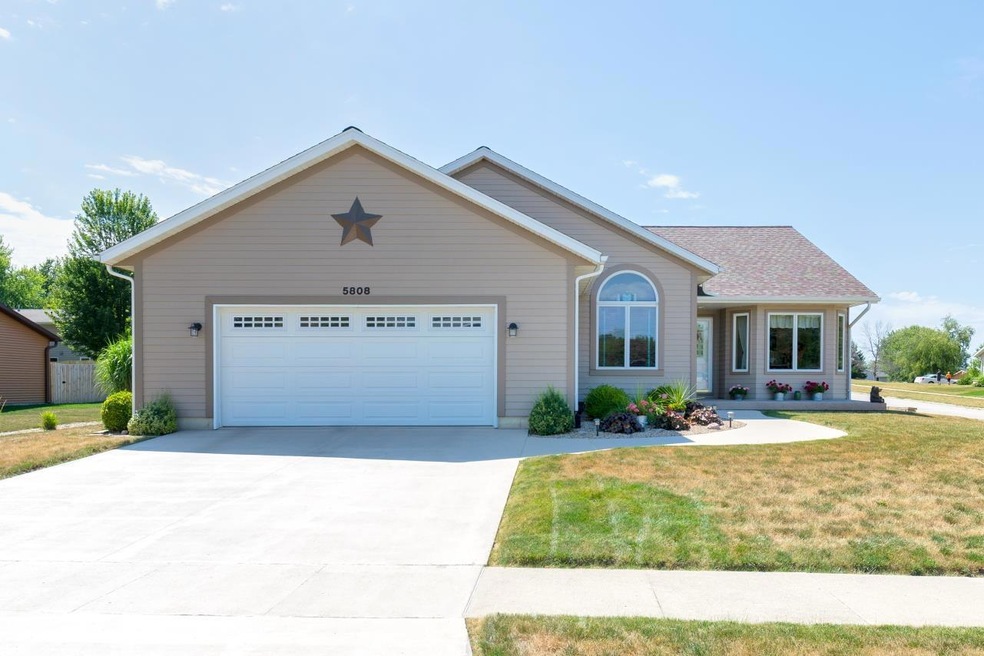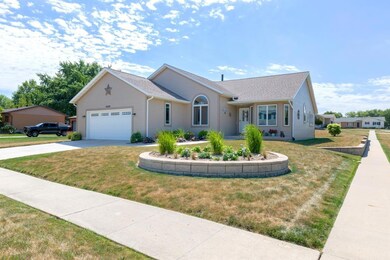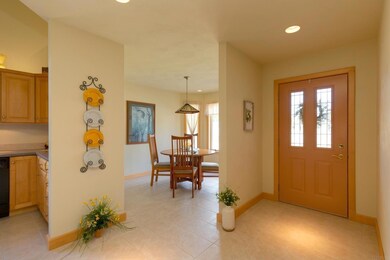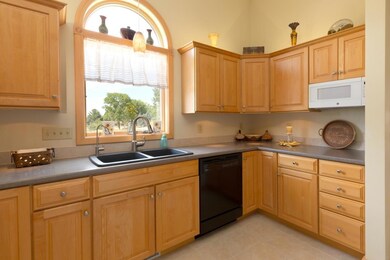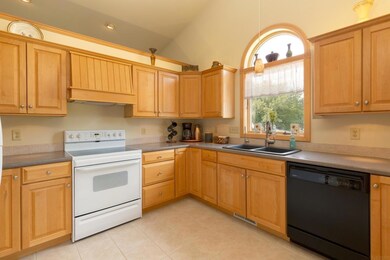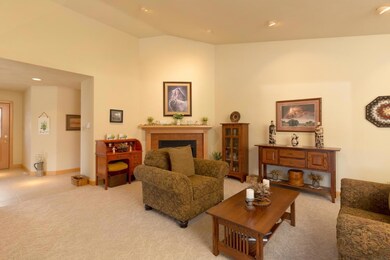
5808 Cimmarron Ln Waterloo, IA 50701
Estimated Value: $299,465 - $356,000
Highlights
- Living Room with Fireplace
- Corner Lot
- 2 Car Attached Garage
- Vaulted Ceiling
- Porch
- Patio
About This Home
As of September 2023Welcome to this exquisite ranch-style home perfectly situated on a charming corner lot. As you step through the front door, a spacious entryway invites you into a world of comfort and elegance, seamlessly connecting to the kitchen, dining, and living areas. This meticulously maintained 3-bedroom, 2-bathroom home boasts exceptional craftsmanship and a thoughtful layout that is accentuated by a lofty vaulted ceiling over the living room, creating an open and inviting ambiance. A highlight of the living room is a gas fireplace, providing warmth and a cozy focal point for gatherings. Sunlight dances through French doors, beckoning you to a stunning 4-seasons sunroom with a captivating knotty pine ceiling. From here, you'll enjoy views of a brick patio and meticulously landscaped yard, forming a tranquil oasis for relaxation and outdoor entertainment. The kitchen is adorned with maple cabinetry that exudes both charm and functionality. Tile flooring complements the neutral color palette, enhanced by subtle under cabinet lighting that adds a touch of elegance. Unique details such as 6-panel pine doors, graceful half-round windows, and a profusion of recessed lighting contribute to the overall character and allure of the home. Rest and rejuvenate in the spacious master bedroom, where a generous walk-in closet provides ample storage space. The master bathroom boasts double vanities, offering convenience and a touch of luxury. Practicality meets style with a main floor laundry room that leads to the convenience of a two-stall attached garage. The lower level reveals further potential that eagerly awaits your personal touch, with a well-appointed workshop and an abundance of storage. Let your imagination run wild as you envision the possibilities for this versatile area. Located in a desirable neighborhood, this home offers easy access to a variety of amenities. Whether you are enjoying a peaceful evening on the brick patio or unwinding by the fireplace, this home harmoniously blends comfort, style, and functionality, making it a true sanctuary for modern living.
Last Agent to Sell the Property
Oakridge Real Estate License #S70743000 Listed on: 08/15/2023

Home Details
Home Type
- Single Family
Est. Annual Taxes
- $5,301
Year Built
- Built in 1998
Lot Details
- 9,375 Sq Ft Lot
- Lot Dimensions are 75.00 x 125.00
- Landscaped
- Corner Lot
- Property is zoned R-2
Home Design
- Concrete Foundation
- Shingle Roof
- Radon Mitigation System
- Cement Board or Planked
Interior Spaces
- 3,660 Sq Ft Home
- Vaulted Ceiling
- Ceiling Fan
- Gas Fireplace
- French Doors
- Panel Doors
- Living Room with Fireplace
- Fire and Smoke Detector
Kitchen
- Cooktop
- Microwave
- Dishwasher
- Disposal
Bedrooms and Bathrooms
- 3 Bedrooms
- 2 Full Bathrooms
Laundry
- Laundry Room
- Laundry on main level
- Dryer
- Washer
Unfinished Basement
- Interior Basement Entry
- Sump Pump
- Crawl Space
Parking
- 2 Car Attached Garage
- Garage Door Opener
Outdoor Features
- Patio
- Storage Shed
- Porch
Schools
- Orange Elementary School
- Hoover Intermediate
- West High School
Utilities
- Forced Air Heating and Cooling System
- Water Softener is Owned
Listing and Financial Details
- Assessor Parcel Number 881313482002
Ownership History
Purchase Details
Home Financials for this Owner
Home Financials are based on the most recent Mortgage that was taken out on this home.Similar Homes in Waterloo, IA
Home Values in the Area
Average Home Value in this Area
Purchase History
| Date | Buyer | Sale Price | Title Company |
|---|---|---|---|
| Hansen Brian Allen | $315,000 | Title Services Corporation |
Property History
| Date | Event | Price | Change | Sq Ft Price |
|---|---|---|---|---|
| 09/22/2023 09/22/23 | Sold | $315,000 | -3.1% | $86 / Sq Ft |
| 08/17/2023 08/17/23 | Pending | -- | -- | -- |
| 08/15/2023 08/15/23 | For Sale | $325,000 | -- | $89 / Sq Ft |
Tax History Compared to Growth
Tax History
| Year | Tax Paid | Tax Assessment Tax Assessment Total Assessment is a certain percentage of the fair market value that is determined by local assessors to be the total taxable value of land and additions on the property. | Land | Improvement |
|---|---|---|---|---|
| 2024 | $5,766 | $289,300 | $27,280 | $262,020 |
| 2023 | $5,250 | $288,480 | $27,280 | $261,200 |
| 2022 | $5,110 | $247,950 | $27,280 | $220,670 |
| 2021 | $4,886 | $247,950 | $27,280 | $220,670 |
| 2020 | $4,802 | $224,340 | $20,010 | $204,330 |
| 2019 | $4,802 | $224,340 | $20,010 | $204,330 |
| 2018 | $4,808 | $224,340 | $20,010 | $204,330 |
| 2017 | $4,956 | $224,340 | $20,010 | $204,330 |
| 2016 | $4,922 | $224,340 | $20,010 | $204,330 |
| 2015 | $4,922 | $225,710 | $20,010 | $205,700 |
| 2014 | $5,018 | $225,710 | $20,010 | $205,700 |
Agents Affiliated with this Home
-
Janae Nuss

Seller's Agent in 2023
Janae Nuss
Oakridge Real Estate
24 Total Sales
-
Sue Willett

Seller Co-Listing Agent in 2023
Sue Willett
Oakridge Real Estate
(319) 830-2486
25 Total Sales
Map
Source: Northeast Iowa Regional Board of REALTORS®
MLS Number: NBR20233434
APN: 8813-13-482-002
- 5829 Blue Sage Rd
- 5804 Summerland Dr
- 5507 Summerland Dr
- 3927 Memory Ln
- Lot 5 Provision Pkwy
- Lot 4 Provision Pkwy
- 56 Acres Hwy 218
- +/- 3.88 Acres E Shaulis Rd
- 5451 Foulk Rd
- 2225 E Shaulis Rd
- 5132 Hess Rd
- 917 Belle St
- 342 Crestridge Dr
- 0 E Schrock Rd
- 4133 Omaha Ave
- 4242 Mourning Dove Dr
- 4124 Omaha Ave
- 4102 Omaha Ave
- Lot 5 Crossroads
- 7212 La Porte Rd
- 5808 Cimmarron Ln
- 5807 Cimmarron Ln
- 5822 Cimmarron Ln
- 5813 Cimmarron Ln
- 5815 Blue Sage Rd
- 2941 Larkspur Dr
- 5821 Cimmarron Ln
- 5821 Blue Sage Rd
- 5828 Cimmarron Ln
- 5829 Cimmarron Ln
- 5735 Cimmarron Ln
- 5743 Blue Sage Rd
- 5836 Cimmarron Ln
- 5735 Blue Sage Rd
- 5837 Cimmarron Ln
- 5727 Cimmarron Ln
- 3008 Larkspur Dr
- 5837 Blue Sage Rd
- 5804 Blue Sage Rd
- 5812 Blue Sage Rd
