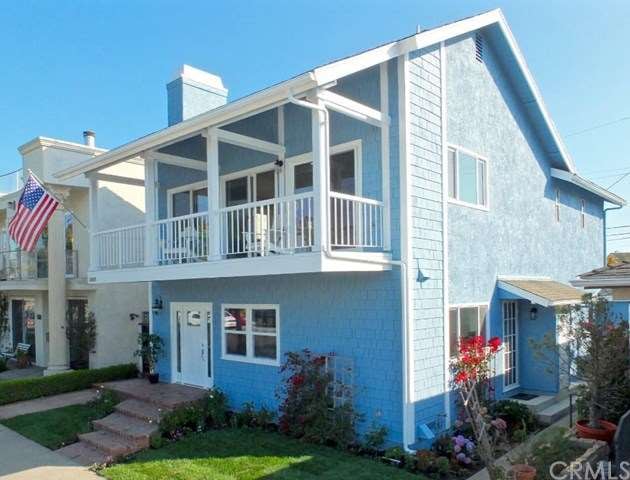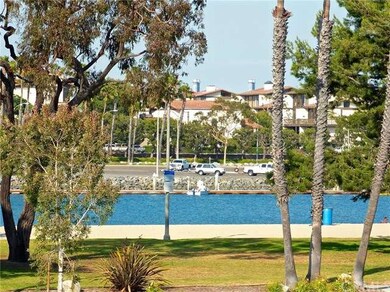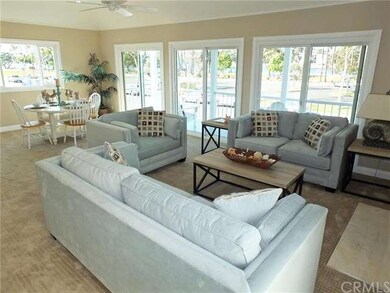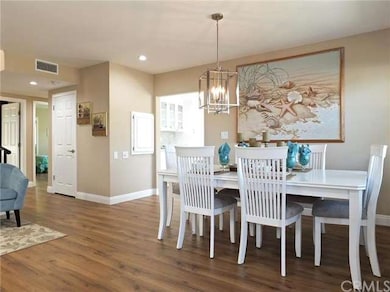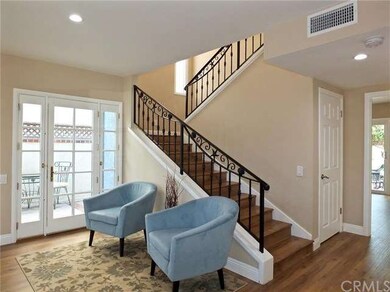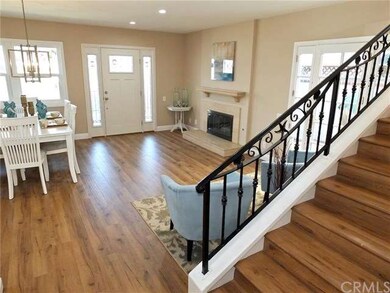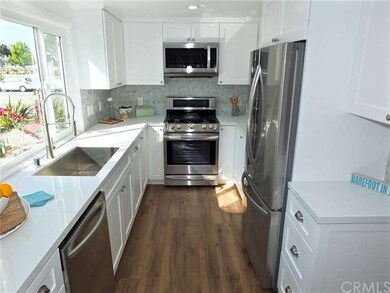
5808 E Appian Way Long Beach, CA 90803
Naples NeighborhoodEstimated Value: $1,860,000 - $2,282,000
Highlights
- Marina View
- Primary Bedroom Suite
- Cape Cod Architecture
- Naples Bayside Academy Rated A
- Dumbwaiter
- Wood Flooring
About This Home
As of July 2016Charming Cape Cod Naples BEACH VIEW home. Superbly remodeled throughout, this home features 3 bedrooms & 2 baths with a huge family room overlooking the beach and marina. Enter into the comfortable living room & dining area just adjacent to a warm fireplace & patio. The sparkling kitchen is accented with premium appliances, tons of storage & a water view. The two large downstairs bedrooms are bright & sunny - one with access to the spacious backyard. Ascend the wrought iron staircase to the 2nd level master en-suite bedroom featuring an amazing light filled bathroom with separate tub & shower, huge walk in closet, vaulted ceiling & an outdoor balcony. The expansive upstairs family room / dining area boasts a panoramic beach view from the 24 foot balcony, a wet bar, wine refrigerator & a second fireplace. The grounds are beautifully landscaped with the backyard offering a relaxing private retreat. The two car garage includes a parking pad for easy off street parking. 2nd Street shopping and restaurants are just minutes away. Walk-ability is off the charts for a tour around the island or a stroll over to Belmont Shore. Access to the beach is just across the street for an evening paddle or swim. This is the perfect beach home!
Co-Listed By
Jason Wakefield
Coldwell Banker Realty License #01974134
Home Details
Home Type
- Single Family
Est. Annual Taxes
- $20,187
Year Built
- Built in 1947
Lot Details
- 3,210 Sq Ft Lot
- Property fronts an alley
- Landscaped
- Lawn
- Back Yard
Parking
- 2 Car Garage
- Parking Available
- Uncovered Parking
Home Design
- Cape Cod Architecture
Interior Spaces
- 2,149 Sq Ft Home
- 2-Story Property
- Wet Bar
- Ceiling Fan
- Family Room with Fireplace
- Living Room with Fireplace
- Living Room Balcony
- Marina Views
- Dumbwaiter
Flooring
- Wood
- Carpet
Bedrooms and Bathrooms
- 3 Bedrooms
- Main Floor Bedroom
- Primary Bedroom Suite
- Walk-In Closet
Laundry
- Laundry Room
- Laundry in Garage
Outdoor Features
- Concrete Porch or Patio
- Exterior Lighting
- Rain Gutters
Utilities
- Central Heating
Community Details
- No Home Owners Association
Listing and Financial Details
- Tax Lot 3
- Tax Tract Number 7118
- Assessor Parcel Number 7243003003
Ownership History
Purchase Details
Purchase Details
Home Financials for this Owner
Home Financials are based on the most recent Mortgage that was taken out on this home.Purchase Details
Home Financials for this Owner
Home Financials are based on the most recent Mortgage that was taken out on this home.Purchase Details
Home Financials for this Owner
Home Financials are based on the most recent Mortgage that was taken out on this home.Similar Homes in Long Beach, CA
Home Values in the Area
Average Home Value in this Area
Purchase History
| Date | Buyer | Sale Price | Title Company |
|---|---|---|---|
| Ncb Holdings | -- | None Available | |
| New Castle Beverage Inc | $1,242,500 | Consumers Title Company | |
| Aim United Llc | $977,500 | None Available | |
| Westphal Donald E | $525,000 | Fidelity Title |
Mortgage History
| Date | Status | Borrower | Loan Amount |
|---|---|---|---|
| Previous Owner | Aim United Llc | $879,750 | |
| Previous Owner | Barkley Kristen J | $100,000 | |
| Previous Owner | Barkley Gregory J | $999,900 | |
| Previous Owner | Barkley Kristen J | $250,000 | |
| Previous Owner | Barkley Gregory J | $665,000 | |
| Previous Owner | Westphal Donald E | $31,500 | |
| Previous Owner | Westphal Donald E | $50,000 | |
| Previous Owner | Westphal Donald E | $484,000 | |
| Previous Owner | Westphal Donald E | $420,000 | |
| Closed | Westphal Donald E | $52,500 |
Property History
| Date | Event | Price | Change | Sq Ft Price |
|---|---|---|---|---|
| 07/02/2016 07/02/16 | Sold | $1,242,500 | -1.8% | $578 / Sq Ft |
| 06/27/2016 06/27/16 | Pending | -- | -- | -- |
| 05/27/2016 05/27/16 | For Sale | $1,265,000 | -- | $589 / Sq Ft |
Tax History Compared to Growth
Tax History
| Year | Tax Paid | Tax Assessment Tax Assessment Total Assessment is a certain percentage of the fair market value that is determined by local assessors to be the total taxable value of land and additions on the property. | Land | Improvement |
|---|---|---|---|---|
| 2024 | $20,187 | $1,591,812 | $1,061,208 | $530,604 |
| 2023 | $19,855 | $1,560,600 | $1,040,400 | $520,200 |
| 2022 | $18,605 | $1,530,000 | $1,020,000 | $510,000 |
| 2021 | $16,268 | $1,332,208 | $1,036,711 | $295,497 |
| 2020 | $16,226 | $1,318,549 | $1,026,081 | $292,468 |
| 2019 | $16,036 | $1,292,696 | $1,005,962 | $286,734 |
| 2018 | $15,623 | $1,267,350 | $986,238 | $281,112 |
| 2016 | $11,594 | $978,000 | $600,000 | $378,000 |
| 2015 | $8,879 | $764,092 | $611,254 | $152,838 |
| 2014 | $8,809 | $749,126 | $599,281 | $149,845 |
Agents Affiliated with this Home
-
Loree Scarborough

Seller's Agent in 2016
Loree Scarborough
Compass
(562) 225-0511
7 in this area
76 Total Sales
-

Seller Co-Listing Agent in 2016
Jason Wakefield
Coldwell Banker Realty
-
Ben Fisher

Buyer's Agent in 2016
Ben Fisher
California Real Estate Company
(714) 376-0782
8 in this area
124 Total Sales
Map
Source: California Regional Multiple Listing Service (CRMLS)
MLS Number: PW16113949
APN: 7243-003-003
- 259 Ravenna Dr
- 5745 Campo Walk
- 5894 E Appian Way
- 203 Savona Walk Unit 201
- 85 Rivo Alto Canal
- 7228 Marina Pacifica Dr S
- 7324 Marina Pacifica Dr N
- 59 Rivo Alto Canal
- 5322 Marina Pacifica Dr N
- 5959 E Naples Plaza Unit 306
- 383 Bay Shore Ave Unit 407
- 50 Rivo Alto Canal
- 5327 Marina Pacifica Dr N Unit Key19
- 57 Savona Walk
- 260 The Toledo
- 9331 Marina Pacifica Dr N
- 29 W Neapolitan Ln
- 15 The Colonnade
- 263 Ginevra Walk
- 5809 E Corso di Napoli
- 5808 E Appian Way
- 5804 E Appian Way
- 5812 E Appian Way
- 5800 E Appian Way
- 5816 E Appian Way
- 5810 E San Marco Way
- 240 San Marco Dr
- 5820 E Appian Way
- 230 San Marco Dr
- 5824 E Appian Way
- 5770 E Appian Way
- 5815 E 2nd St
- 5819 E 2nd St
- 5821 E 2nd St
- 5813 E 2nd St
- 5827 E 2nd St
- 5829 E 2nd St
- 5809 E 2nd St
- 239 San Marco Dr
- 5828 E Appian Way
