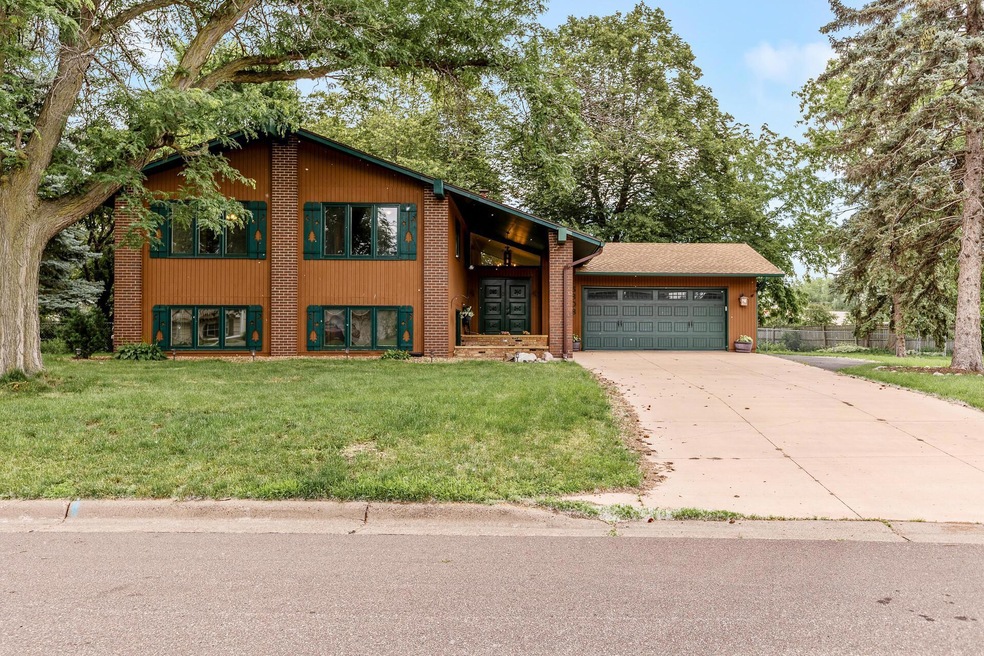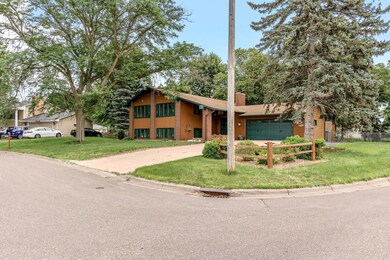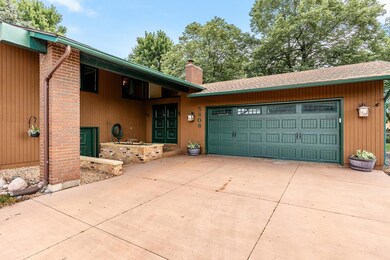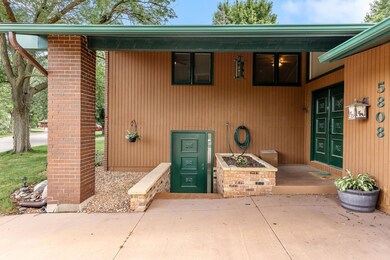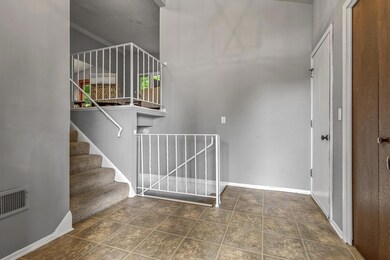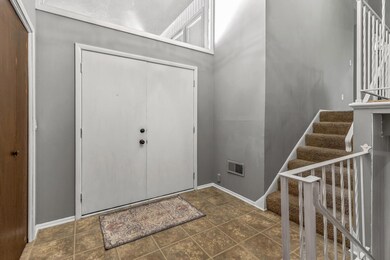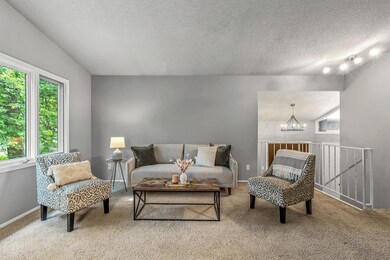
5808 Gettysburg Cir N New Hope, MN 55428
Liberty Park NeighborhoodHighlights
- Corner Lot
- 2 Car Attached Garage
- Entrance Foyer
- No HOA
- Living Room
- 3-minute walk to Liberty Park
About This Home
As of July 2024This charming split-level home offers the perfect blend of comfort and convenience! The bright and airy living space seamlessly flows into the dining area and kitchen, ideal for both casual meals and entertaining guests. The kitchen features modern appliances, ample cabinet space, and an informal dining space. The main level also has three bedrooms, including a primary with a ¾ ensuite bath. In the lower level, there is a separate entrance that leads to a private area which could serve as a guest suite, home office, or rental opportunity. The lower level also features a cozy family room with a brick fireplace and wet bar, providing additional space for relaxation and fun! Outside, the property continues to impress with its expansive yard, perfect for enjoying outdoor activities or simply unwinding amidst the tranquility of nature on your large deck or stamped patio. Imagine summer barbecues, gardening, or creating your own outdoor sanctuary. One year HSA home warranty included!
Home Details
Home Type
- Single Family
Est. Annual Taxes
- $5,280
Year Built
- Built in 1973
Lot Details
- 0.41 Acre Lot
- Lot Dimensions are 173x124x148x88
- Property is Fully Fenced
- Chain Link Fence
- Corner Lot
Parking
- 2 Car Attached Garage
- Garage Door Opener
Home Design
- Bi-Level Home
- Flex
Interior Spaces
- Entrance Foyer
- Family Room with Fireplace
- Living Room
- Storage Room
- Finished Basement
- Walk-Out Basement
Kitchen
- Range
- Dishwasher
Bedrooms and Bathrooms
- 4 Bedrooms
Laundry
- Dryer
- Washer
Utilities
- Forced Air Heating and Cooling System
Community Details
- No Home Owners Association
- Sharons Add Subdivision
Listing and Financial Details
- Assessor Parcel Number 0611821240122
Ownership History
Purchase Details
Home Financials for this Owner
Home Financials are based on the most recent Mortgage that was taken out on this home.Purchase Details
Home Financials for this Owner
Home Financials are based on the most recent Mortgage that was taken out on this home.Purchase Details
Home Financials for this Owner
Home Financials are based on the most recent Mortgage that was taken out on this home.Similar Homes in the area
Home Values in the Area
Average Home Value in this Area
Purchase History
| Date | Type | Sale Price | Title Company |
|---|---|---|---|
| Deed | $390,000 | -- | |
| Warranty Deed | $390,000 | Edina Realty Title | |
| Warranty Deed | $325,000 | Edina Realty Title Inc |
Mortgage History
| Date | Status | Loan Amount | Loan Type |
|---|---|---|---|
| Open | $315,000 | New Conventional | |
| Closed | $312,000 | New Conventional | |
| Closed | $312,000 | New Conventional | |
| Previous Owner | $308,750 | New Conventional | |
| Previous Owner | $150,000 | Commercial | |
| Previous Owner | $40,000 | Adjustable Rate Mortgage/ARM | |
| Previous Owner | $27,000 | Credit Line Revolving |
Property History
| Date | Event | Price | Change | Sq Ft Price |
|---|---|---|---|---|
| 07/26/2024 07/26/24 | Sold | $390,000 | +6.8% | $165 / Sq Ft |
| 06/30/2024 06/30/24 | Pending | -- | -- | -- |
| 06/27/2024 06/27/24 | For Sale | $365,000 | -- | $155 / Sq Ft |
Tax History Compared to Growth
Tax History
| Year | Tax Paid | Tax Assessment Tax Assessment Total Assessment is a certain percentage of the fair market value that is determined by local assessors to be the total taxable value of land and additions on the property. | Land | Improvement |
|---|---|---|---|---|
| 2023 | $5,280 | $361,200 | $92,000 | $269,200 |
| 2022 | $4,928 | $366,000 | $100,000 | $266,000 |
| 2021 | $4,484 | $317,000 | $92,000 | $225,000 |
| 2020 | $4,272 | $289,000 | $84,000 | $205,000 |
| 2019 | $4,258 | $267,000 | $71,000 | $196,000 |
| 2018 | $3,865 | $255,000 | $61,000 | $194,000 |
| 2017 | $3,637 | $228,000 | $52,000 | $176,000 |
| 2016 | $3,567 | $219,000 | $55,000 | $164,000 |
| 2015 | $3,230 | $201,500 | $46,000 | $155,500 |
| 2014 | -- | $187,000 | $53,000 | $134,000 |
Agents Affiliated with this Home
-
Taylor Owens

Seller's Agent in 2024
Taylor Owens
Edina Realty, Inc.
(201) 388-1594
1 in this area
69 Total Sales
-
Anne Gustafson
A
Seller Co-Listing Agent in 2024
Anne Gustafson
Edina Realty, Inc.
(651) 271-5709
1 in this area
87 Total Sales
-
Leslie Szlavich

Buyer's Agent in 2024
Leslie Szlavich
Core Realty LLC
(651) 278-6661
1 in this area
40 Total Sales
Map
Source: NorthstarMLS
MLS Number: 6560173
APN: 06-118-21-24-0122
- 5949 Cavell Ave N
- 5650 Boone Ave N Unit 315
- 5650 Boone Ave N
- 5650 Boone Ave N Unit 216
- 5650 Boone Ave N Unit 321
- 8464 Meadow Lake Rd N
- 5445 Boone Ave N Unit 216
- 5445 Boone Ave N Unit 201
- 9329 Bass Creek Cir N
- 8401 Meadow Lake Rd N
- 5645 Wisconsin Ave N
- 6150 Zealand Ave N
- 6242 Magda Dr Unit B
- 6244 Edgemont Blvd N
- 6259 Edgemont Blvd N
- 8000 55th Ln N
- 6224 Nathan Ln N
- 6269 Magda Dr Unit B
- 5526 Utah Ave N
- 5640 Winnetka Ave N
