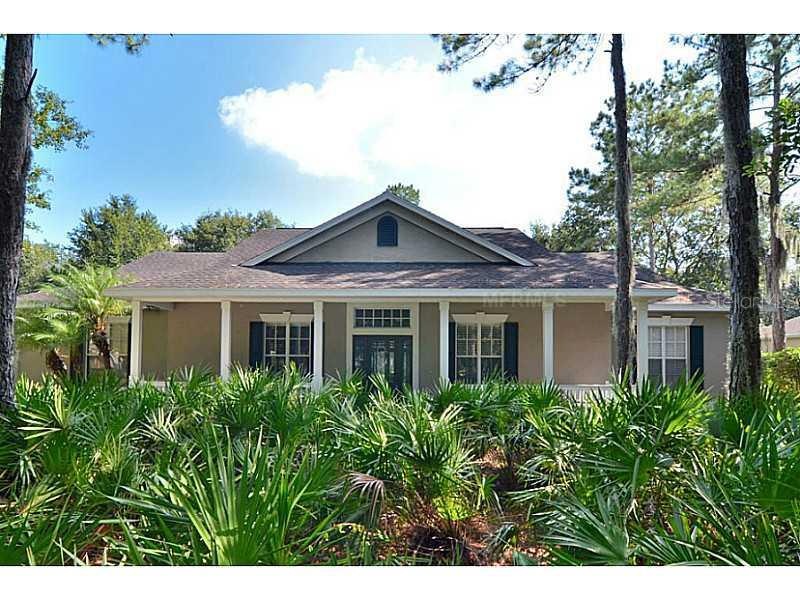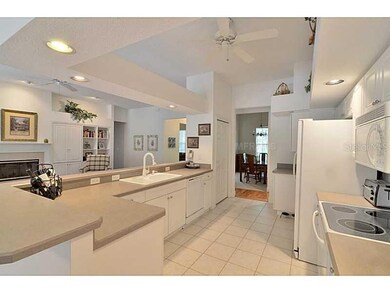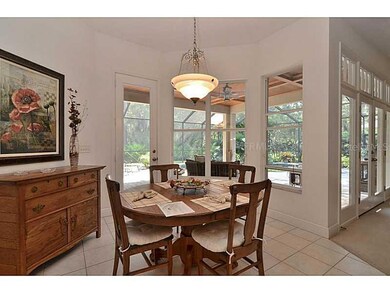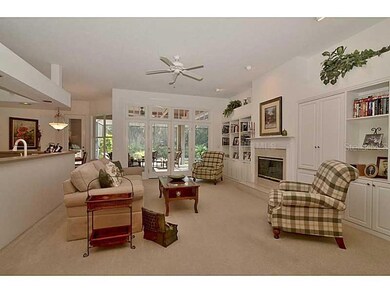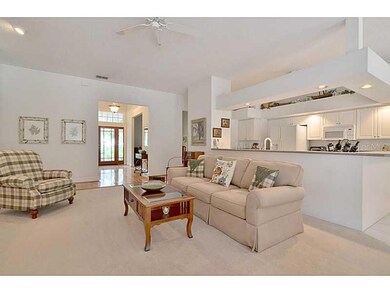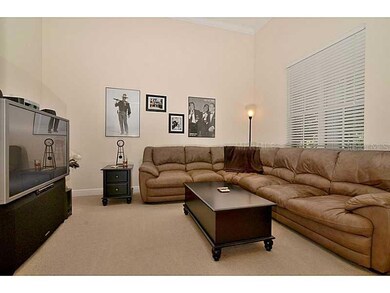
5808 Sierra Crest Ln Lithia, FL 33547
FishHawk Ranch NeighborhoodEstimated Value: $740,077 - $769,000
Highlights
- Indoor Pool
- Gated Community
- Open Floorplan
- Fishhawk Creek Elementary School Rated A
- 0.51 Acre Lot
- Deck
About This Home
As of October 2013Impeccably maintained Fish Hawk Trails 4/3/3 pool home that sits on an absolutely gorgeous 1/2 acre lot on a cul-de-sac. Popular great room split plan features hardwood floors; crown molding; family room built-ins; butler's pantry; high ceilings; marblewindow sills and a 3-car side-entry garage. Master suite includes 2 walk-in closets, raised bathroom counters with two sinks, garden tub and walk-in shower. Secondary bedrooms are good-sized - two of which have walk-in closets. Gorgeous lagoon-style pool with beached entry is surrounded by brick pavers. Lanai features outdoor bar area with sink and refrigerator plus a fireplace. The lanai ceiling was recently replaced with beautiful woodwork. And there is still plenty of green space in this privatebackyard. New electric garage door opener. Washer/dryer is included and a transferable home warranty is already in place.
Last Agent to Sell the Property
COLDWELL BANKER REALTY License #679521 Listed on: 09/01/2013

Home Details
Home Type
- Single Family
Est. Annual Taxes
- $5,406
Year Built
- Built in 2000
Lot Details
- 0.51 Acre Lot
- Lot Dimensions are 110.0x200.0
- Mature Landscaping
- Private Lot
- Irrigation
- Landscaped with Trees
- Property is zoned PD-MU
HOA Fees
- $128 Monthly HOA Fees
Parking
- 3 Car Attached Garage
- Garage Door Opener
Home Design
- Traditional Architecture
- Slab Foundation
- Shingle Roof
- Block Exterior
- Stucco
Interior Spaces
- 2,508 Sq Ft Home
- Open Floorplan
- Crown Molding
- High Ceiling
- Ceiling Fan
- Blinds
- Family Room Off Kitchen
- Separate Formal Living Room
- Formal Dining Room
- Inside Utility
- Fire and Smoke Detector
Kitchen
- Eat-In Kitchen
- Oven
- Range
- Microwave
- Dishwasher
- Solid Surface Countertops
- Disposal
Flooring
- Wood
- Carpet
- Ceramic Tile
Bedrooms and Bathrooms
- 4 Bedrooms
- Split Bedroom Floorplan
- 3 Full Bathrooms
Laundry
- Dryer
- Washer
Pool
- Indoor Pool
- Screened Pool
- Spa
- Fence Around Pool
- Pool Sweep
Outdoor Features
- Deck
- Screened Patio
- Porch
Utilities
- Central Heating and Cooling System
- Electric Water Heater
- High Speed Internet
- Cable TV Available
Listing and Financial Details
- Home warranty included in the sale of the property
- Legal Lot and Block 000210 / 000001
- Assessor Parcel Number U-22-30-21-37H-000001-00021.0
Community Details
Overview
- Fish Hawk Trails Units 1 And 2 Subdivision
- Association Owns Recreation Facilities
- The community has rules related to deed restrictions
Recreation
- Tennis Courts
- Community Playground
- Park
Security
- Gated Community
Ownership History
Purchase Details
Home Financials for this Owner
Home Financials are based on the most recent Mortgage that was taken out on this home.Purchase Details
Home Financials for this Owner
Home Financials are based on the most recent Mortgage that was taken out on this home.Purchase Details
Home Financials for this Owner
Home Financials are based on the most recent Mortgage that was taken out on this home.Similar Homes in Lithia, FL
Home Values in the Area
Average Home Value in this Area
Purchase History
| Date | Buyer | Sale Price | Title Company |
|---|---|---|---|
| Vinz Emily | $609,000 | Foundation Title & Trust Llc | |
| Shick Robert | $345,000 | Sunbelt Title Agency | |
| Maxwell Caroline | $50,000 | -- |
Mortgage History
| Date | Status | Borrower | Loan Amount |
|---|---|---|---|
| Open | Vinz Emily | $541,000 | |
| Previous Owner | Watkins Edwin R | $211,000 | |
| Previous Owner | Watkins Edwin | $99,900 | |
| Previous Owner | Maxwell Caroline | $65,000 | |
| Previous Owner | Watkins Edwin | $233,000 | |
| Previous Owner | Maxwell Caroline | $30,000 | |
| Previous Owner | Maxwell Caroline | $41,325 |
Property History
| Date | Event | Price | Change | Sq Ft Price |
|---|---|---|---|---|
| 06/16/2014 06/16/14 | Off Market | $345,000 | -- | -- |
| 10/18/2013 10/18/13 | Sold | $345,000 | -1.4% | $138 / Sq Ft |
| 09/07/2013 09/07/13 | Pending | -- | -- | -- |
| 09/01/2013 09/01/13 | For Sale | $349,900 | -- | $140 / Sq Ft |
Tax History Compared to Growth
Tax History
| Year | Tax Paid | Tax Assessment Tax Assessment Total Assessment is a certain percentage of the fair market value that is determined by local assessors to be the total taxable value of land and additions on the property. | Land | Improvement |
|---|---|---|---|---|
| 2024 | $9,007 | $526,595 | -- | -- |
| 2023 | $8,704 | $510,005 | $155,540 | $354,465 |
| 2022 | $9,065 | $532,739 | $155,540 | $377,199 |
| 2021 | $5,740 | $336,175 | $0 | $0 |
| 2020 | $5,635 | $331,534 | $0 | $0 |
| 2019 | $5,499 | $324,080 | $0 | $0 |
| 2018 | $5,399 | $318,037 | $0 | $0 |
| 2017 | $5,332 | $348,478 | $0 | $0 |
| 2016 | $5,527 | $305,089 | $0 | $0 |
| 2015 | $5,588 | $302,968 | $0 | $0 |
| 2014 | $5,870 | $275,773 | $0 | $0 |
| 2013 | -- | $289,113 | $0 | $0 |
Agents Affiliated with this Home
-
Gail Bernucca

Seller's Agent in 2013
Gail Bernucca
COLDWELL BANKER REALTY
(813) 440-5925
119 Total Sales
-
Sophia Sanchez

Seller Co-Listing Agent in 2013
Sophia Sanchez
SMITH & ASSOCIATES REAL ESTATE
(813) 839-3800
1 in this area
164 Total Sales
-
Heather Tirrell
H
Buyer's Agent in 2013
Heather Tirrell
DALTON WADE INC
(813) 404-3391
19 Total Sales
Map
Source: Stellar MLS
MLS Number: T2588627
APN: U-22-30-21-37H-000001-00021.0
- 5902 Audubon Manor Blvd
- 5913 Flatwoods Manor Cir
- 16928 Hawkridge Rd
- 16905 Hawkridge Rd
- 5807 Thoreau Place
- 6007 Hammock Hill Ave
- 5017 Muir Way
- 6020 Kestrel Point Ave
- 5808 Falconcreek Place
- 5914 Falconwood Place
- 5527 Kinglethill Dr
- 17124 Falconridge Rd
- 16843 Harrierridge Place
- 5507 Keeler Oak St
- 16618 Kingletside Ct
- 5704 Kingletsound Place
- 5710 Kingletsound Place
- 5714 Kingletsound Place
- 16621 Kingletside Ct
- 5717 Kingletsound Place
- 5808 Sierra Crest Ln
- 5810 Sierra Crest Ln
- 5806 Sierra Crest Ln
- 5847 Audubon Manor Blvd
- 5812 Sierra Crest Ln
- 5804 Sierra Crest Ln
- 5809 Sierra Crest Ln
- 5851 Audubon Manor Blvd
- 5845 Audubon Manor Blvd
- 5807 Sierra Crest Ln
- 5811 Sierra Crest Ln
- 5813 Sierra Crest Ln Unit 2
- 5805 Sierra Crest Ln
- 5814 Sierra Crest Ln
- 5843 Audubon Manor Blvd
- 5853 Audubon Manor Blvd
- 5802 Sierra Crest Ln
- 5841 Audubon Manor Blvd
- 5803 Sierra Crest Ln
- 5848 Audubon Manor Blvd
