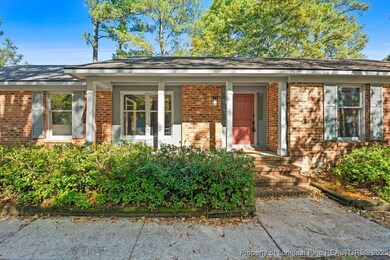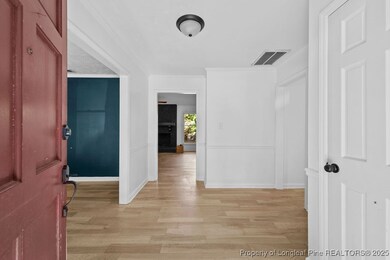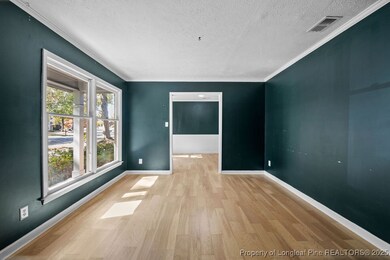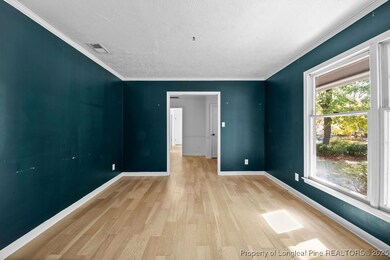5808 Tuckertown Ln Fayetteville, NC 28314
Westover NeighborhoodEstimated payment $1,597/month
Highlights
- Cathedral Ceiling
- 1 Fireplace
- No HOA
- Ranch Style House
- Granite Countertops
- Covered Patio or Porch
About This Home
Fall in love with this move-in ready 3BD/2BA home tucked in a quiet neighborhood just off Morganton Rd — minutes to Fort Bragg, shopping, dining, and downtown! Enjoy a bright, updated kitchen featuring white cabinetry, granite island, butcher block counters, subway tile backsplash & stainless-steel appliances. Floor plan offers formal living/dining rooms plus a cozy family room that opens to the kitchen and breakfast area. The spacious primary suite includes a walk-in closet and refreshed ensuite. Both baths have been stylishly updated! Relax or entertain on the screened-in porch overlooking the fully fenced backyard — perfect for pets, play, and weekend gatherings. This home blends charm, style & convenience... and it won’t last long! Preferred lender: Mutual Mortgage – Joe Spell (910) 964-1348, offering ZERO loan fees on VA loans! This one’s ready for you—schedule your private showing today and make it yours!
Home Details
Home Type
- Single Family
Est. Annual Taxes
- $3,040
Year Built
- Built in 1982
Lot Details
- 0.31 Acre Lot
- Fenced Yard
- Zoning described as PND - Planned Neighborhood
Parking
- 1 Car Attached Garage
Home Design
- Ranch Style House
- Brick Veneer
Interior Spaces
- 1,681 Sq Ft Home
- Cathedral Ceiling
- Ceiling Fan
- 1 Fireplace
- Family Room
- Formal Dining Room
- Crawl Space
- Washer and Dryer Hookup
Kitchen
- Breakfast Area or Nook
- Eat-In Kitchen
- Range
- Microwave
- Dishwasher
- Granite Countertops
Flooring
- Carpet
- Laminate
- Luxury Vinyl Plank Tile
Bedrooms and Bathrooms
- 3 Bedrooms
- En-Suite Primary Bedroom
- Walk-In Closet
- 2 Full Bathrooms
- Double Vanity
Outdoor Features
- Covered Patio or Porch
Schools
- Westover Middle School
- Westover Senior High School
Utilities
- Cooling Available
- Forced Air Heating System
- Heat Pump System
Community Details
- No Home Owners Association
- The Lakes Subdivision
Listing and Financial Details
- Assessor Parcel Number 0408-50-3325.000
Map
Home Values in the Area
Average Home Value in this Area
Tax History
| Year | Tax Paid | Tax Assessment Tax Assessment Total Assessment is a certain percentage of the fair market value that is determined by local assessors to be the total taxable value of land and additions on the property. | Land | Improvement |
|---|---|---|---|---|
| 2024 | $3,040 | $166,823 | $30,000 | $136,823 |
| 2023 | $2,564 | $166,823 | $30,000 | $136,823 |
| 2022 | $2,307 | $166,823 | $30,000 | $136,823 |
| 2021 | $2,083 | $141,352 | $30,000 | $111,352 |
| 2019 | $2,151 | $141,200 | $30,000 | $111,200 |
| 2018 | $2,151 | $141,200 | $30,000 | $111,200 |
| 2017 | $2,048 | $141,200 | $30,000 | $111,200 |
| 2016 | $1,938 | $145,300 | $30,000 | $115,300 |
| 2015 | $1,918 | $145,300 | $30,000 | $115,300 |
| 2014 | $1,911 | $145,300 | $30,000 | $115,300 |
Property History
| Date | Event | Price | List to Sale | Price per Sq Ft | Prior Sale |
|---|---|---|---|---|---|
| 11/11/2025 11/11/25 | Pending | -- | -- | -- | |
| 11/06/2025 11/06/25 | For Sale | $255,000 | +26.2% | $152 / Sq Ft | |
| 12/10/2021 12/10/21 | Sold | $202,000 | -1.5% | $118 / Sq Ft | View Prior Sale |
| 10/26/2021 10/26/21 | Pending | -- | -- | -- | |
| 10/23/2021 10/23/21 | For Sale | $205,000 | +47.0% | $120 / Sq Ft | |
| 04/13/2020 04/13/20 | Sold | $139,500 | -3.1% | $82 / Sq Ft | View Prior Sale |
| 02/23/2020 02/23/20 | Pending | -- | -- | -- | |
| 12/19/2019 12/19/19 | For Sale | $143,900 | 0.0% | $85 / Sq Ft | |
| 12/28/2015 12/28/15 | Rented | -- | -- | -- | |
| 12/28/2015 12/28/15 | For Rent | -- | -- | -- | |
| 02/18/2014 02/18/14 | Rented | -- | -- | -- | |
| 01/19/2014 01/19/14 | Under Contract | -- | -- | -- | |
| 09/09/2013 09/09/13 | For Rent | -- | -- | -- |
Purchase History
| Date | Type | Sale Price | Title Company |
|---|---|---|---|
| Warranty Deed | $215,000 | None Available | |
| Warranty Deed | $142,000 | -- | |
| Deed | -- | -- |
Mortgage History
| Date | Status | Loan Amount | Loan Type |
|---|---|---|---|
| Open | $201,531 | VA | |
| Previous Owner | $145,053 | VA |
Source: Longleaf Pine REALTORS®
MLS Number: 752920
APN: 0408-50-3325







