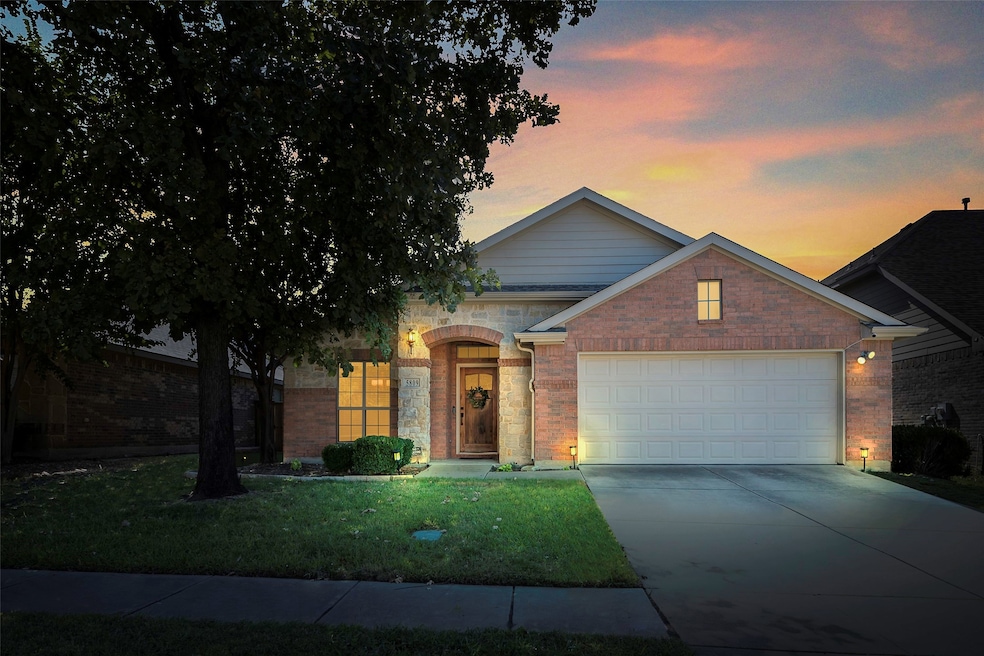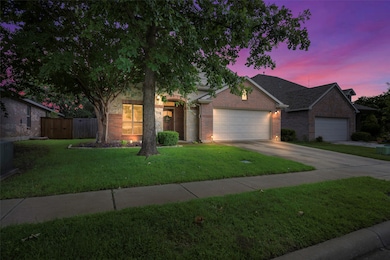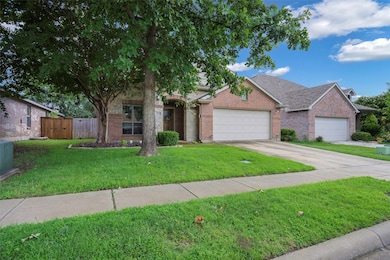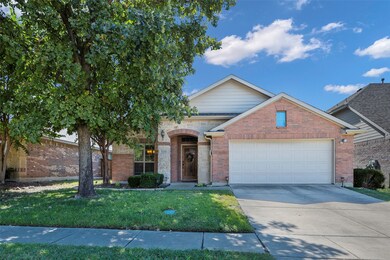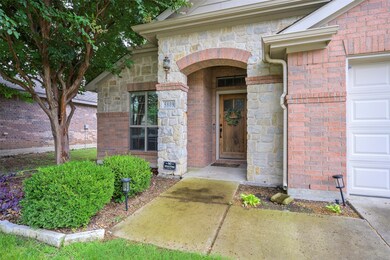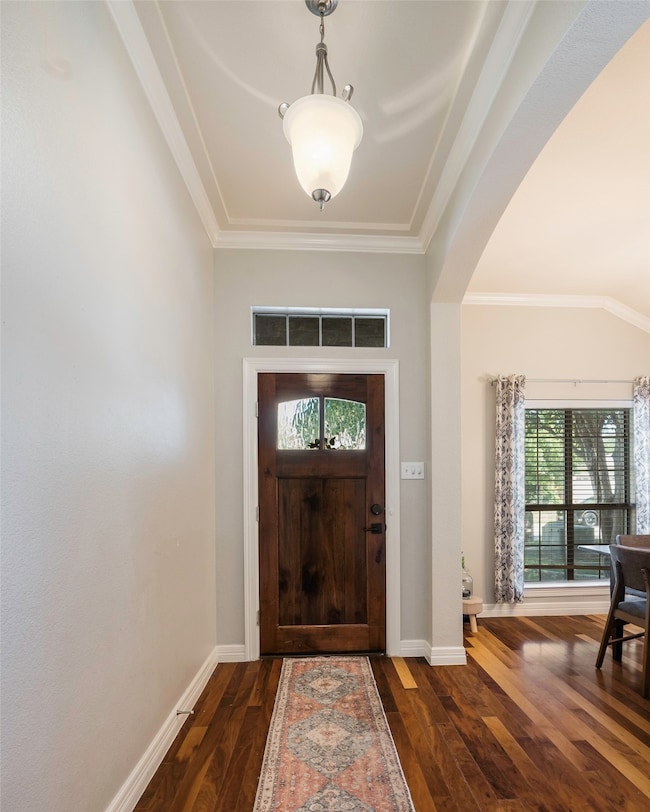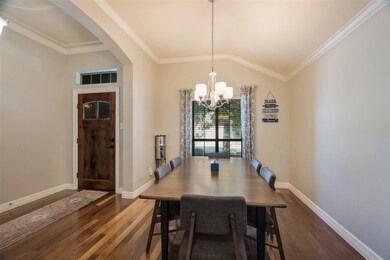
5809 Bedrock Dr McKinney, TX 75070
Craig Ranch NeighborhoodEstimated payment $2,869/month
Highlights
- Open Floorplan
- Ranch Style House
- Granite Countertops
- Elliott Elementary School Rated A-
- Wood Flooring
- Covered Patio or Porch
About This Home
Welcome to this beautifully crafted north facing home, featuring a striking brick and stone elevation. This home is nestled beneath a large, mature tree that provides shade to the property and amazing curb appeal. Step inside to find warm wood flooring that flows seamlessly throughout the main living areas, creating a timeless and elegant foundation. Just off the entryway, a formal dining room offers the perfect space for hosting dinners and gatherings, with direct access to a well-appointed kitchen. The kitchen boasts stainless steel appliances, an electric range, tons of cabinet space, a spacious pantry, and a convenient breakfast counter—ideal for busy mornings or casual meals. The family room is centered around a cozy gas fireplace, perfect for relaxing evenings. Plush carpet adds comfort in the bedrooms, including a spacious master suite featuring dual sinks, a large soaking tub, walk-in shower, and generous walk-in closet. Step outside to enjoy a covered back patio with an extended area—perfectly suited for creating an outdoor living space or setting up a cozy firepit retreat. The backyard is also all turf for easy maintenance! Whether you're entertaining or unwinding, this backyard is ready for your vision. Within the highly desirable Frisco ISD and just minutes to The Star, Legacy West, Stonebriar Mall, and the Baylor Scott & White hospital.
Listing Agent
Real Brokerage Phone: 855-450-0442 License #0733999 Listed on: 07/18/2025

Home Details
Home Type
- Single Family
Est. Annual Taxes
- $7,003
Year Built
- Built in 2007
Lot Details
- 5,663 Sq Ft Lot
- Lot Dimensions are 52x105x53x106
- Wood Fence
- Landscaped
- Sprinkler System
- Few Trees
HOA Fees
- $42 Monthly HOA Fees
Parking
- 2 Car Attached Garage
- Front Facing Garage
- Single Garage Door
Home Design
- Ranch Style House
- Brick Exterior Construction
- Slab Foundation
- Composition Roof
Interior Spaces
- 1,892 Sq Ft Home
- Open Floorplan
- Wired For Sound
- Wired For Data
- Ceiling Fan
- Chandelier
- Decorative Lighting
- Double Sided Fireplace
- Gas Log Fireplace
- Window Treatments
Kitchen
- Electric Cooktop
- Microwave
- Dishwasher
- Granite Countertops
- Disposal
Flooring
- Wood
- Carpet
- Ceramic Tile
Bedrooms and Bathrooms
- 3 Bedrooms
- Walk-In Closet
- 2 Full Bathrooms
- Soaking Tub
Laundry
- Laundry in Utility Room
- Electric Dryer Hookup
Home Security
- Wireless Security System
- Security Lights
- Smart Home
- Carbon Monoxide Detectors
- Fire and Smoke Detector
Eco-Friendly Details
- Energy-Efficient Insulation
Outdoor Features
- Covered Patio or Porch
- Exterior Lighting
- Rain Gutters
Schools
- Comstock Elementary School
- Emerson High School
Utilities
- Central Heating and Cooling System
- Heating System Uses Natural Gas
- Underground Utilities
- High Speed Internet
- Cable TV Available
Community Details
- Association fees include all facilities, management
- Brookstone HOA
- Brookstone Ph III Subdivision
Listing and Financial Details
- Legal Lot and Block 6 / C
- Assessor Parcel Number R889500C00601
Map
Home Values in the Area
Average Home Value in this Area
Tax History
| Year | Tax Paid | Tax Assessment Tax Assessment Total Assessment is a certain percentage of the fair market value that is determined by local assessors to be the total taxable value of land and additions on the property. | Land | Improvement |
|---|---|---|---|---|
| 2024 | $5,878 | $418,997 | $120,000 | $298,997 |
| 2023 | $5,878 | $387,009 | $105,000 | $282,009 |
| 2022 | $5,574 | $292,751 | $95,000 | $262,226 |
| 2021 | $5,360 | $266,137 | $80,000 | $186,137 |
| 2020 | $5,477 | $259,543 | $65,000 | $194,543 |
| 2019 | $5,684 | $255,208 | $65,000 | $190,208 |
| 2018 | $5,808 | $255,618 | $65,000 | $190,618 |
| 2017 | $5,675 | $249,732 | $65,000 | $184,732 |
| 2016 | $5,106 | $219,838 | $55,000 | $164,838 |
| 2015 | $4,237 | $203,291 | $55,000 | $148,291 |
Property History
| Date | Event | Price | Change | Sq Ft Price |
|---|---|---|---|---|
| 08/19/2025 08/19/25 | Price Changed | $415,000 | -1.0% | $219 / Sq Ft |
| 07/18/2025 07/18/25 | For Sale | $419,000 | -2.3% | $221 / Sq Ft |
| 07/25/2022 07/25/22 | Sold | -- | -- | -- |
| 06/28/2022 06/28/22 | Pending | -- | -- | -- |
| 06/18/2022 06/18/22 | For Sale | $429,000 | -- | $227 / Sq Ft |
Purchase History
| Date | Type | Sale Price | Title Company |
|---|---|---|---|
| Deed | -- | None Listed On Document | |
| Vendors Lien | -- | Rtt | |
| Vendors Lien | -- | Stnt |
Mortgage History
| Date | Status | Loan Amount | Loan Type |
|---|---|---|---|
| Open | $329,250 | New Conventional | |
| Previous Owner | $257,254 | FHA | |
| Previous Owner | $181,562 | FHA | |
| Previous Owner | $146,554 | Purchase Money Mortgage | |
| Previous Owner | $36,638 | Unknown |
Similar Homes in McKinney, TX
Source: North Texas Real Estate Information Systems (NTREIS)
MLS Number: 21002659
APN: R-8895-00C-0060-1
- 5828 Pebble Ridge Dr
- 3820 Copper Ridge Dr
- 5708 Pebble Ridge Dr
- 5713 Pebble Ridge Dr
- 6804 Grand Mesa Pkwy
- 6813 Denali Dr
- 6900 San Juan Trail
- 6904 Helena Way
- 6513 Diamond Dr
- 5808 Silver Leaf Dr
- 6216 Blackstone Dr
- 6908 Wind Row Dr
- Corner Unit Plan at The Row
- Typical Unit Plan at The Row
- 3612 Green Mountain Place
- 4504 Tortuga Ln
- 7120 Wind Row Dr
- 7104 Joshua Tree Trail
- 6920 Willow Crest Dr
- 4504 Del Rey Ave
- 5812 Quicksilver Dr
- 6913 Helena Way
- 6912 Badlands Dr
- 4409 Querida Ave
- 6909 Planters Row Dr
- 6913 Planters Row Dr
- 6600 Mckinney Ranch Pkwy
- 7120 Wind Row Dr
- 6920 Bountiful Grove Dr
- 6940 Willow Crest Dr
- 6405 Calloway Dr
- 3413 Black Gold Dr
- 7305 Rockford Ct
- 4608 Wheat Field Dr
- 6505 Mandalay Ct
- 6653 Mckinney Ranch Pkwy
- 6412 Brand Dr
- 4712 Piedras Lanzar Dr
- 4929 Barcelona Ave
- 6045 Roper Rd
