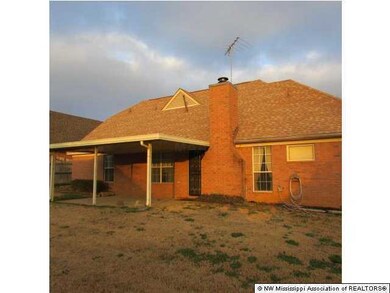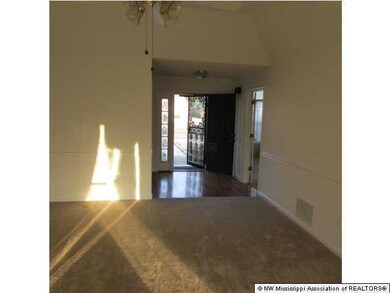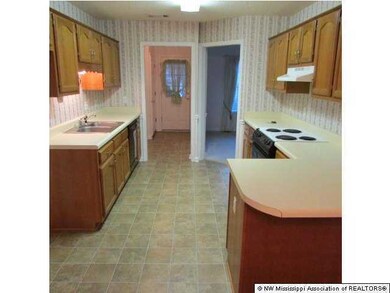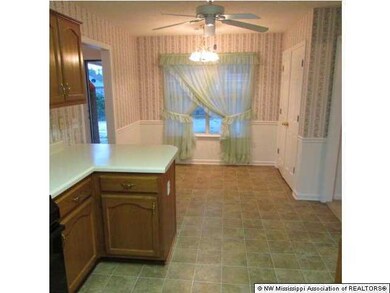
5809 Blocker St Olive Branch, MS 38654
Highlights
- Combination Kitchen and Living
- No HOA
- Eat-In Kitchen
- Olive Branch High School Rated A-
- Breakfast Room
- Bay Window
About This Home
As of March 2018Fantastic 3 bed 2 bath single level home in the heart of Olive Branch that is a must see. Elegant formal dining room as you enter through the foyer and large great room with wood burning/gas fireplace. Has darling breakfast bay in kitchen and a separate laundry room as you enter from the garage. Wonderful master suite has lovely sitting area for private retreat with ensuite salon bath and spa. Large floored attic for future expandable. The awesome covered back patio and full privacy fence are perfect for cookouts and entertaining. This home is in pristine condition and ready for move in!!! Close approximity to hospital, dining, shopping and school with state champion football team!!
Last Agent to Sell the Property
LISA HENDRIX
Stars Realty Listed on: 02/09/2013
Co-Listed By
Rita Driver
Stars Realty License #20235
Last Buyer's Agent
MARSHA TAYLOR
#1 Realty Group - Ob
Home Details
Home Type
- Single Family
Est. Annual Taxes
- $1,449
Year Built
- Built in 1997
Lot Details
- Lot Dimensions are 85x133
- Property is Fully Fenced
- Privacy Fence
- Wood Fence
- Landscaped
Parking
- 2 Car Garage
- Driveway
Home Design
- Brick Exterior Construction
- Slab Foundation
- Composition Roof
Interior Spaces
- 1,693 Sq Ft Home
- 1-Story Property
- Ceiling Fan
- Wood Burning Fireplace
- Fireplace With Gas Starter
- Fireplace Features Masonry
- Insulated Windows
- Blinds
- Bay Window
- Aluminum Window Frames
- Insulated Doors
- Great Room with Fireplace
- Combination Kitchen and Living
- Breakfast Room
- Attic Floors
Kitchen
- Eat-In Kitchen
- Breakfast Bar
- Electric Cooktop
- Dishwasher
- Disposal
Flooring
- Carpet
- Linoleum
Bedrooms and Bathrooms
- 3 Bedrooms
- 2 Full Bathrooms
- Separate Shower
Outdoor Features
- Patio
- Rain Gutters
Schools
- Olive Branch Elementary And Middle School
- Olive Branch High School
Utilities
- Forced Air Heating and Cooling System
- Heating System Uses Natural Gas
- Natural Gas Connected
- Cable TV Available
Community Details
- No Home Owners Association
- Country Village Subdivision
Ownership History
Purchase Details
Home Financials for this Owner
Home Financials are based on the most recent Mortgage that was taken out on this home.Purchase Details
Home Financials for this Owner
Home Financials are based on the most recent Mortgage that was taken out on this home.Purchase Details
Purchase Details
Home Financials for this Owner
Home Financials are based on the most recent Mortgage that was taken out on this home.Similar Homes in Olive Branch, MS
Home Values in the Area
Average Home Value in this Area
Purchase History
| Date | Type | Sale Price | Title Company |
|---|---|---|---|
| Deed | -- | -- | |
| Warranty Deed | -- | None Available | |
| Interfamily Deed Transfer | -- | None Available | |
| Warranty Deed | -- | Southern Trust Title Company |
Mortgage History
| Date | Status | Loan Amount | Loan Type |
|---|---|---|---|
| Open | $161,616 | New Conventional | |
| Previous Owner | $155,167 | New Conventional |
Property History
| Date | Event | Price | Change | Sq Ft Price |
|---|---|---|---|---|
| 03/06/2018 03/06/18 | Sold | -- | -- | -- |
| 02/14/2018 02/14/18 | Pending | -- | -- | -- |
| 01/27/2018 01/27/18 | For Sale | $160,000 | +4.0% | $94 / Sq Ft |
| 05/05/2016 05/05/16 | Sold | -- | -- | -- |
| 04/28/2016 04/28/16 | Pending | -- | -- | -- |
| 02/04/2016 02/04/16 | For Sale | $153,900 | +23.2% | $91 / Sq Ft |
| 03/27/2013 03/27/13 | Sold | -- | -- | -- |
| 03/17/2013 03/17/13 | Pending | -- | -- | -- |
| 02/08/2013 02/08/13 | For Sale | $124,900 | -- | $74 / Sq Ft |
Tax History Compared to Growth
Tax History
| Year | Tax Paid | Tax Assessment Tax Assessment Total Assessment is a certain percentage of the fair market value that is determined by local assessors to be the total taxable value of land and additions on the property. | Land | Improvement |
|---|---|---|---|---|
| 2024 | $1,449 | $12,817 | $2,000 | $10,817 |
| 2023 | $1,449 | $12,817 | $0 | $0 |
| 2022 | $1,449 | $12,817 | $2,000 | $10,817 |
| 2021 | $1,449 | $12,817 | $2,000 | $10,817 |
| 2020 | $1,331 | $11,952 | $2,000 | $9,952 |
| 2019 | $1,314 | $11,823 | $2,000 | $9,823 |
| 2017 | $1,277 | $20,986 | $11,493 | $9,493 |
| 2016 | $548 | $11,492 | $2,000 | $9,492 |
| 2015 | $1,577 | $20,984 | $11,492 | $9,492 |
| 2014 | $548 | $11,493 | $0 | $0 |
| 2013 | $602 | $11,492 | $0 | $0 |
Agents Affiliated with this Home
-
Carrie Crowell
C
Seller's Agent in 2018
Carrie Crowell
Keller Williams Realty - MS
(901) 832-7704
4 in this area
34 Total Sales
-
Mary Williams

Buyer's Agent in 2018
Mary Williams
Coldwell Banker Collins-maury
(901) 283-7795
3 in this area
86 Total Sales
-
J
Seller's Agent in 2016
JENNIFER SMITH
Keller Williams Realty - MS
-
J
Seller Co-Listing Agent in 2016
JEFF GOFF
Keller Williams Realty - MS
-
L
Seller's Agent in 2013
LISA HENDRIX
Stars Realty
-
R
Seller Co-Listing Agent in 2013
Rita Driver
Stars Realty
Map
Source: MLS United
MLS Number: 2282159
APN: 2062030800005900
- 6126 Rolling Oaks Cove
- 5746 Eagleston Dr
- 5295 Blocker St
- 2914 Cypress Lake Dr S Unit South
- 2914 Cypress Lake Dr S
- 5881 Morganton Dr
- 5982 Michaelson Dr
- 5427 Highway 305 N
- 9113 Rue Orleans Ln
- 5710 Southbend Ln
- 0 Mid Dr S Unit 4100819
- 5875 White Ridge Cir W
- 9884 Victor Dr
- 0 Caroma Unit 10199426
- 0 Caroma Unit 4006992
- 9948 Victor Dr
- 9237 Mason St
- 10065 Lacy Dr
- 9653 Trenton Trail
- 8855 Parkview Oaks Cir






