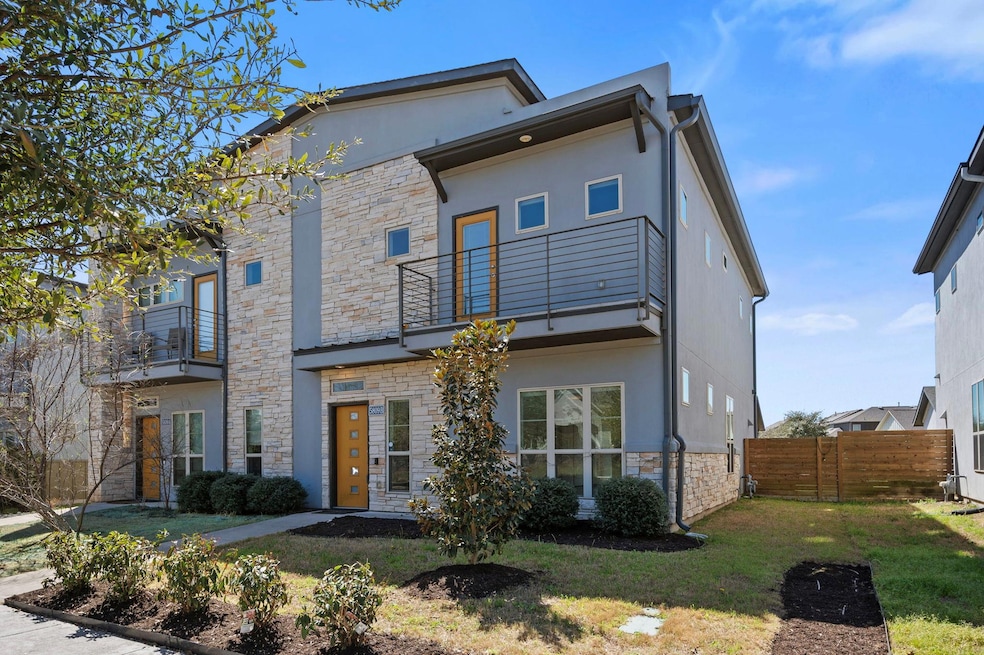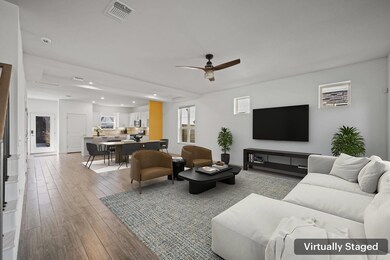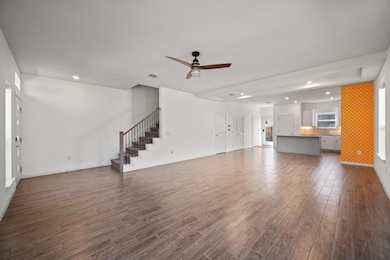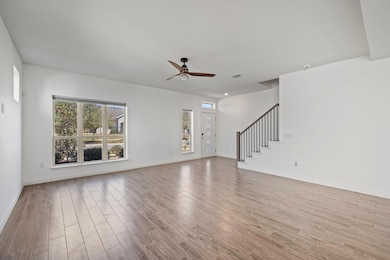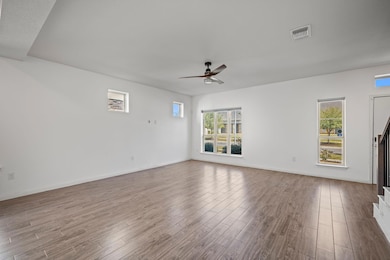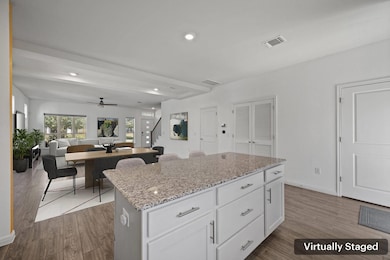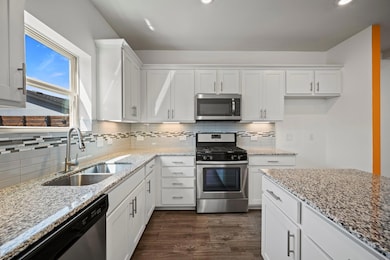5809 Charles Merle Dr Unit B Austin, TX 78747
Bluff Springs NeighborhoodEstimated payment $2,793/month
Highlights
- View of Trees or Woods
- High Ceiling
- Community Pool
- Open Floorplan
- Stone Countertops
- Stainless Steel Appliances
About This Home
Experience condo living at its finest in this beautifully designed two-story end unit, offering three bedrooms, two and a
half bathrooms, and a private fenced yard. The open floorplan is bathed in natural light, highlighting the spacious
layout and modern finishes. A stunning center island anchors the kitchen, complete with gas cooking and ample prep
space, making it perfect for entertaining. The primary suite is a true retreat, featuring private balcony access and a
spa-like en suite bath with a large walk-in shower. Two additional generously sized bedrooms provide comfort and
versatility. Enjoy the convenience of a detached two-car garage and the benefits of a vibrant community with
exceptional amenities. Ideally located near shopping, dining, and entertainment, this home offers the perfect blend of
privacy, convenience, and modern elegance.
Listing Agent
Nathan Ortiz
Redfin Corporation Brokerage Phone: (512) 710-0156 License #0730188 Listed on: 12/02/2025

Home Details
Home Type
- Single Family
Est. Annual Taxes
- $7,574
Year Built
- Built in 2019
Lot Details
- 8,625 Sq Ft Lot
- Northwest Facing Home
- Privacy Fence
- Fenced
- Interior Lot
- Rain Sensor Irrigation System
- Dense Growth Of Small Trees
HOA Fees
- $60 Monthly HOA Fees
Parking
- 2 Car Detached Garage
- Electric Vehicle Home Charger
- Rear-Facing Garage
- Garage Door Opener
- Additional Parking
Property Views
- Pond
- Woods
Home Design
- Slab Foundation
- Composition Roof
- Masonry Siding
- Stucco
Interior Spaces
- 1,810 Sq Ft Home
- 2-Story Property
- Open Floorplan
- High Ceiling
- Ceiling Fan
- Recessed Lighting
Kitchen
- Breakfast Bar
- Gas Range
- Free-Standing Range
- Microwave
- Dishwasher
- Stainless Steel Appliances
- ENERGY STAR Qualified Appliances
- Kitchen Island
- Stone Countertops
- Disposal
Flooring
- Carpet
- Tile
Bedrooms and Bathrooms
- 3 Bedrooms
Outdoor Features
- Balcony
Schools
- Blazier Elementary School
- Paredes Middle School
- Akins High School
Utilities
- Central Heating and Cooling System
- Vented Exhaust Fan
- Underground Utilities
- Natural Gas Connected
- Tankless Water Heater
- High Speed Internet
Listing and Financial Details
- Assessor Parcel Number 04360120040000
- Tax Block H
Community Details
Overview
- Association fees include common area maintenance
- Goodnight HOA
- Built by AVI HOMES
- Goodnight Ranch Ph 1 Sec 3 Subdivision
Amenities
- Common Area
- Community Mailbox
Recreation
- Community Playground
- Community Pool
- Park
- Trails
Map
Home Values in the Area
Average Home Value in this Area
Property History
| Date | Event | Price | List to Sale | Price per Sq Ft | Prior Sale |
|---|---|---|---|---|---|
| 12/02/2025 12/02/25 | For Sale | $399,999 | +33.3% | $221 / Sq Ft | |
| 08/14/2020 08/14/20 | Sold | -- | -- | -- | View Prior Sale |
| 07/06/2020 07/06/20 | Pending | -- | -- | -- | |
| 07/01/2020 07/01/20 | Price Changed | $299,990 | +1.7% | $163 / Sq Ft | |
| 07/01/2020 07/01/20 | For Sale | $295,000 | -- | $160 / Sq Ft |
Source: Unlock MLS (Austin Board of REALTORS®)
MLS Number: 9734096
- 5705 Baythorne Dr
- 9015 Cattle Baron Path Unit 502
- 9015 Cattle Baron Path Unit 2001
- 9015 Cattle Baron Path Unit 1905
- 9015 Cattle Baron Path Unit 403
- 9015 Cattle Baron Path Unit 504
- 9025 Cattle Baron Path
- 9029 Cattle Baron Path
- 9031 Cattle Baron Path
- Plan 2316 at Goodnight Ranch - The Ramble
- Congress Plan at Goodnight Ranch - Paseo Court
- Plan 2443 at Goodnight Ranch - The Ramble
- Zilker Plan at Goodnight Ranch - Paseo Court
- Bullock Plan at Goodnight Ranch - Paseo Court
- 9033 Cattle Baron Path
- 9101 Cattle Baron Path
- 9103 Cattle Baron Path
- 9105 Cattle Baron Path
- 8912 Cattalo Ln
- 9314 Cattle Baron Path
- 8712 Slater Dr
- 5913 Charles Merle Dr Unit 16
- 5900 Charles Merle Dr
- 8800 Sikes Way
- 5720 Baythorne Dr
- 6000 Baythorne Dr
- 9000 Cattle Baron Path
- 9015 Cattle Baron Path Unit 2003
- 9015 Cattle Baron Path Unit 1805
- 9015 Cattle Baron Path Unit 2005
- 9015 Cattle Baron Path Unit 1303
- 5801 A Charles Merle Dr
- 9124 Cattle Baron Path
- 5204 Charles Merle Dr
- 9005 Alderman Dr
- 2022 E Slaughter Ln
- 8916 Ipswich Bay Dr
- 8716 Panadero Dr
- 8408 Panadero Dr
- 5806 Rangeland Rd
