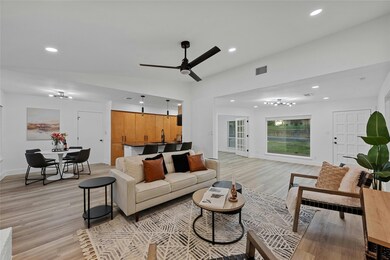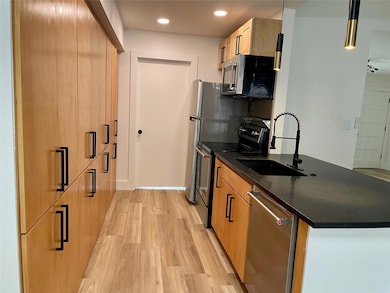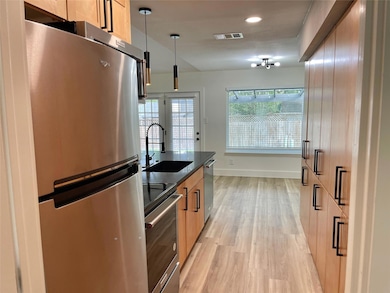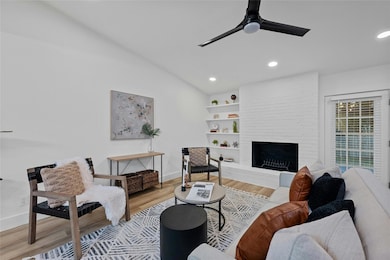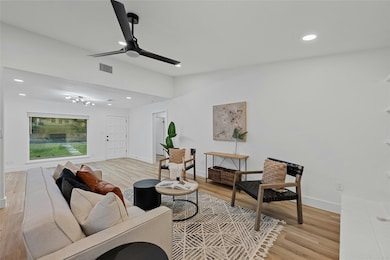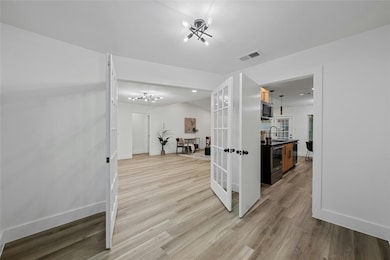5809 Cherry Creek Dr Austin, TX 78745
Cherry Creek NeighborhoodHighlights
- Popular Property
- Open Floorplan
- Deck
- Sunset Valley Elementary School Rated A-
- Mature Trees
- High Ceiling
About This Home
Desirable location in Cherry Creek Neighborhood, not in flood zone. Easily Accessible to/from US Hwy 290 and US Hwy 71, Mopac Expressway, 1.2 miles to Westgate Shopping with Central Market, Regal Cinema, Whole Earth Provisions, Flow Yoga and more. Home is also for sale MLS 7767221. Home will be taken off market if Leased. Beautifully updated home with all recent windows, LVT flooring, paint, tankless hot water heater, & architectural roof. Spacious mother-in-law plan with separate entrance on .230 acre lot. 3 bed/2 full baths with separate office space off kitchen. Living area has large area for formal dining or extended living space. Hugh deck off living area with Edison lights above trellis for outdoor gatherings in the evening. Shed for storage. Full 2 car garage with garage remote controls. Utility room and storage/craft/workout/2nd office/pet area of 90 sq. ft. were added into heated and cooled square footage of home so there is a difference between county sq.ft. and seller sq. ft.
Listing Agent
Austin Prime Realty Brokerage Phone: (512) 922-4581 License #0584723 Listed on: 07/23/2025
Home Details
Home Type
- Single Family
Est. Annual Taxes
- $2,241
Year Built
- Built in 1971 | Remodeled
Lot Details
- 10,054 Sq Ft Lot
- Northwest Facing Home
- Private Entrance
- Chain Link Fence
- Lot Sloped Down
- Mature Trees
- Private Yard
- Back and Front Yard
Parking
- 2 Car Attached Garage
- Front Facing Garage
- Side by Side Parking
- Multiple Garage Doors
- Garage Door Opener
- Driveway
- Off-Street Parking
Home Design
- Brick Exterior Construction
- Slab Foundation
- Shingle Roof
- Composition Roof
- Wood Siding
Interior Spaces
- 1,599 Sq Ft Home
- 1-Story Property
- Open Floorplan
- Bookcases
- High Ceiling
- Ceiling Fan
- Recessed Lighting
- Wood Burning Fireplace
- Raised Hearth
- Fireplace With Gas Starter
- Double Pane Windows
- Insulated Windows
- Window Treatments
- Living Room with Fireplace
- Multiple Living Areas
- Dining Area
- Vinyl Flooring
- Fire and Smoke Detector
Kitchen
- Breakfast Bar
- Free-Standing Electric Range
- Microwave
- Dishwasher
- Stainless Steel Appliances
- Quartz Countertops
- Disposal
Bedrooms and Bathrooms
- 3 Main Level Bedrooms
- Dual Closets
- Walk-In Closet
- 2 Full Bathrooms
Outdoor Features
- Deck
- Exterior Lighting
- Shed
- Pergola
- Rain Gutters
- Front Porch
Schools
- Sunset Valley Elementary School
- Covington Middle School
- Crockett High School
Utilities
- Central Heating and Cooling System
- Heating System Uses Natural Gas
- Natural Gas Connected
- Tankless Water Heater
- High Speed Internet
Listing and Financial Details
- Security Deposit $3,000
- Tenant pays for all utilities, grounds care, insurance, trash collection
- The owner pays for insurance, taxes
- 12 Month Lease Term
- $65 Application Fee
- Assessor Parcel Number 04121507050000
- Tax Block R
Community Details
Overview
- No Home Owners Association
- Cherry Creek Ph 02 Sec 03 Subdivision
- Property managed by Hecht Real Estate GrProperty Management
Recreation
- Trails
Pet Policy
- Pet Deposit $350
- Dogs and Cats Allowed
- Breed Restrictions
Map
Source: Unlock MLS (Austin Board of REALTORS®)
MLS Number: 7048788
APN: 510847
- 2700 Coatbridge Dr
- 2701 Coatbridge Dr
- 5706 Cherry Creek Dr
- 5911 W Gate Blvd
- 2608 Coatbridge Dr
- 5806 Burnhill Dr
- 2607 Coatbridge Dr
- 2608 Lightfoot Trail
- 6101 Bridlington Cir
- 6014 London Dr
- 6116 Whipple Way
- 2532 Stoutwood Cir
- 5805 Gateshead Dr
- 2612 Baxter Dr
- 6111 Bridlington Cir
- 20 Pillow Rd
- 2408 Amur Dr Unit B48
- 5306 Indio Cove
- 6303 Bexton Cir
- 6202 Hillston Dr
- 6104 Bridlington Cir
- 2408 Amur Dr Unit B48
- 5305 Indio Cove Unit D
- 5301 Indio Cove Unit A
- 5301 Indio Cove Unit C
- 5313 Indio Dr Unit B
- 5303 W Gate Blvd Unit A
- 2611 Ektom Dr Unit B
- 2616 Ektom Dr Unit C
- 2610 Ektom Dr Unit C
- 5215 Tahoe Trail Unit D
- 5211 Tahoe Trail Unit B
- 2625 Jones Rd Unit 205
- 6208 Buffalo Pass Unit B
- 5210 Tahoe Trail Unit B
- 2111 Falcon Hill Dr
- 2300 Berkett Dr Unit A
- 2301 Village Cir
- 5006 W Wind Trail Unit 101
- 5006 W Wind Trail Unit 104

