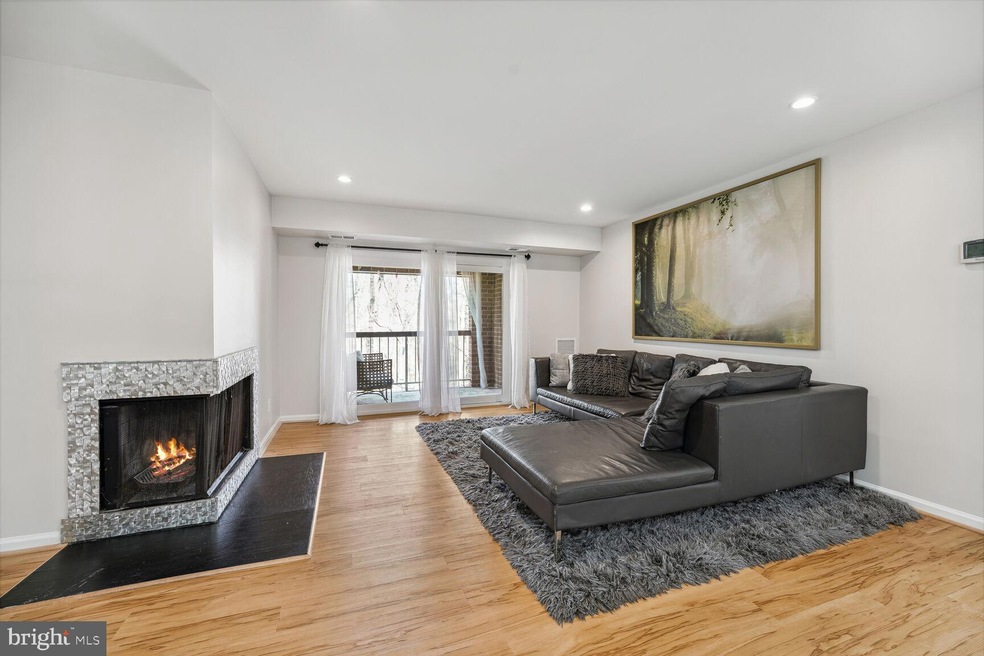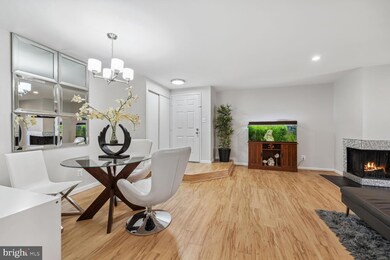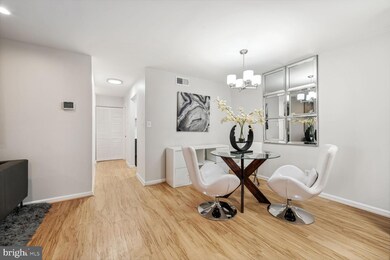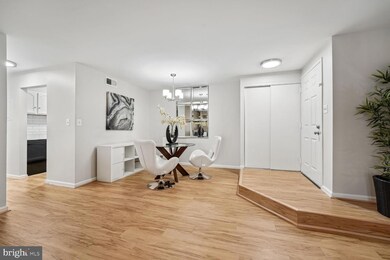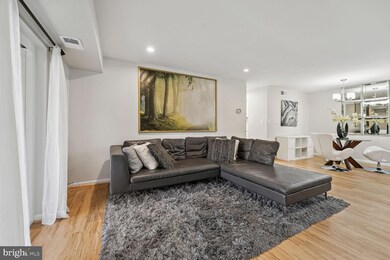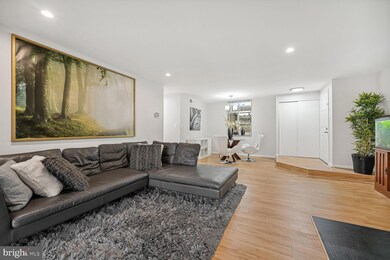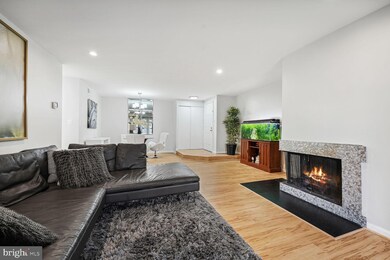
Highlights
- Pier or Dock
- View of Trees or Woods
- Community Lake
- Bonnie Brae Elementary School Rated A-
- Lake Privileges
- Traditional Architecture
About This Home
As of December 2022Cozy retreat amidst the trees! This 2nd floor home with 2 beds and 2 full baths has views of trees and the woods from every window. Freshly painted from bottom to top and a newly renovated kitchen featuring top-of-the-line quartz countertops, subway tile backsplash and brand new gas stove and refrigerator. Newer flooring throughout creates a contemporary flow and lightness . Sliding glass door and all windows replaced withing the last 5 years. Two sided fireplace creates an inviting space for gatherings and meals, or for a quiet evening on the couch with a good book. Dining and living rooms overlook the very private balcony flanked by wooded landscape. This balcony vista is the crown of this Burke Cove gem offering privacy and comfort in the very best location in the neighborhood! Extra storage room in the lower level of the building conveys. Assigned parking is convenient and well-lit with ample guest parking throughout the neighborhood. Renowned Robinson school pyramid. Close to FX County Pkwy, Burke Centre, all forms of commuter transportation (VRE, metro bus) as well as shopping, restaurants, GMU and Performing Arts Center/entertainment. Nestled amid 41 acres of charming, mature woodlands, this amenity rich community offers pools, tennis courts, playgrounds, 50+ miles of trails, numerous lakes and parks.
Last Agent to Sell the Property
CENTURY 21 New Millennium License #0225021152 Listed on: 12/08/2022

Property Details
Home Type
- Condominium
Est. Annual Taxes
- $2,948
Year Built
- Built in 1981
Lot Details
- Backs to Trees or Woods
HOA Fees
Home Design
- Traditional Architecture
- Brick Exterior Construction
- Architectural Shingle Roof
Interior Spaces
- 945 Sq Ft Home
- Property has 1 Level
- 1 Fireplace
- Living Room
- Views of Woods
- Stacked Washer and Dryer
Kitchen
- Stove
- <<builtInMicrowave>>
- Dishwasher
- Disposal
Bedrooms and Bathrooms
- 2 Main Level Bedrooms
- En-Suite Primary Bedroom
- 2 Full Bathrooms
Parking
- Assigned parking located at #0905
- Paved Parking
- Parking Lot
- Off-Street Parking
- 1 Assigned Parking Space
Outdoor Features
- Lake Privileges
- Balcony
Schools
- Bonnie Brae Elementary School
- Robinson Secondary Middle School
- Robinson Secondary High School
Utilities
- Central Heating and Cooling System
- Heat Pump System
- Electric Water Heater
Listing and Financial Details
- Assessor Parcel Number 0772 16050303B
Community Details
Overview
- Association fees include common area maintenance, exterior building maintenance, lawn maintenance, management, recreation facility, pier/dock maintenance, reserve funds, road maintenance, snow removal, trash, water
- Low-Rise Condominium
- Burke Cove Condo Community
- Burke Centre Subdivision
- Community Lake
Amenities
- Common Area
- Community Storage Space
Recreation
- Pier or Dock
- Indoor Tennis Courts
- Community Playground
- Community Pool
- Jogging Path
Pet Policy
- Limit on the number of pets
- Pet Size Limit
Ownership History
Purchase Details
Purchase Details
Home Financials for this Owner
Home Financials are based on the most recent Mortgage that was taken out on this home.Purchase Details
Purchase Details
Home Financials for this Owner
Home Financials are based on the most recent Mortgage that was taken out on this home.Purchase Details
Home Financials for this Owner
Home Financials are based on the most recent Mortgage that was taken out on this home.Purchase Details
Home Financials for this Owner
Home Financials are based on the most recent Mortgage that was taken out on this home.Similar Homes in Burke, VA
Home Values in the Area
Average Home Value in this Area
Purchase History
| Date | Type | Sale Price | Title Company |
|---|---|---|---|
| Deed | -- | First American Title | |
| Warranty Deed | $317,000 | Republic Title | |
| Interfamily Deed Transfer | -- | None Available | |
| Warranty Deed | $240,000 | Republic Title Inc | |
| Warranty Deed | $250,000 | -- | |
| Deed | $96,500 | -- |
Mortgage History
| Date | Status | Loan Amount | Loan Type |
|---|---|---|---|
| Previous Owner | $75,000 | New Conventional | |
| Previous Owner | $232,800 | New Conventional | |
| Previous Owner | $179,200 | New Conventional | |
| Previous Owner | $18,350 | Credit Line Revolving | |
| Previous Owner | $200,000 | New Conventional | |
| Previous Owner | $77,200 | No Value Available |
Property History
| Date | Event | Price | Change | Sq Ft Price |
|---|---|---|---|---|
| 12/27/2022 12/27/22 | Sold | $317,000 | +2.3% | $335 / Sq Ft |
| 12/08/2022 12/08/22 | For Sale | $310,000 | +29.2% | $328 / Sq Ft |
| 05/11/2017 05/11/17 | Sold | $240,000 | -4.0% | $254 / Sq Ft |
| 04/14/2017 04/14/17 | Pending | -- | -- | -- |
| 04/05/2017 04/05/17 | For Sale | $250,000 | +4.2% | $265 / Sq Ft |
| 04/04/2017 04/04/17 | Off Market | $240,000 | -- | -- |
Tax History Compared to Growth
Tax History
| Year | Tax Paid | Tax Assessment Tax Assessment Total Assessment is a certain percentage of the fair market value that is determined by local assessors to be the total taxable value of land and additions on the property. | Land | Improvement |
|---|---|---|---|---|
| 2024 | $3,727 | $321,690 | $64,000 | $257,690 |
| 2023 | $3,331 | $295,130 | $56,000 | $239,130 |
| 2022 | $2,949 | $257,870 | $52,000 | $205,870 |
| 2021 | $2,938 | $250,360 | $50,000 | $200,360 |
| 2020 | $2,877 | $243,070 | $49,000 | $194,070 |
| 2019 | $2,877 | $243,070 | $48,000 | $195,070 |
| 2018 | $2,665 | $231,780 | $46,000 | $185,780 |
| 2017 | $2,588 | $222,870 | $45,000 | $177,870 |
| 2016 | $2,635 | $227,420 | $45,000 | $182,420 |
| 2015 | $2,538 | $227,420 | $45,000 | $182,420 |
| 2014 | $2,532 | $227,420 | $45,000 | $182,420 |
Agents Affiliated with this Home
-
Kent Eley

Seller's Agent in 2022
Kent Eley
Century 21 New Millennium
(703) 803-3895
6 in this area
146 Total Sales
-
Cyndee Carr

Seller Co-Listing Agent in 2022
Cyndee Carr
Century 21 New Millennium
(703) 577-5799
5 in this area
95 Total Sales
-
Erin Jones

Buyer's Agent in 2022
Erin Jones
KW Metro Center
(703) 249-9833
4 in this area
423 Total Sales
-
Sarah Reynolds

Seller's Agent in 2017
Sarah Reynolds
Keller Williams Realty
(703) 844-3425
12 in this area
3,713 Total Sales
-
Debbie Dogrul

Buyer's Agent in 2017
Debbie Dogrul
EXP Realty, LLC
(703) 783-5685
40 in this area
628 Total Sales
Map
Source: Bright MLS
MLS Number: VAFX2105352
APN: 0772-16050303B
- 5825 Cove Landing Rd Unit 101
- 10330 Rein Commons Ct Unit 1 B
- 5835 Cove Landing Rd Unit 204
- 5942 Cove Landing Rd Unit 303
- 10320 Rein Commons Ct Unit 3H
- 5920 Cove Landing Rd Unit 102
- 10320 Luria Commons Ct Unit 3H
- 10310 Bridgetown Place Unit 56
- 6072 Old Landing Way Unit 48
- 10230 Faire Commons Ct
- 5976 Annaberg Place Unit 168
- 5941 Powells Landing Rd
- 5962 Powells Landing Rd
- 5425 Aylor Rd
- 12205 Wye Oak Commons Cir
- 10676 Myrtle Oak Ct
- 5730 Walnut Wood Ln
- 6115 Martins Landing Ct
- 5440 New London Park Dr
- 5836 Wood Poppy Ct
