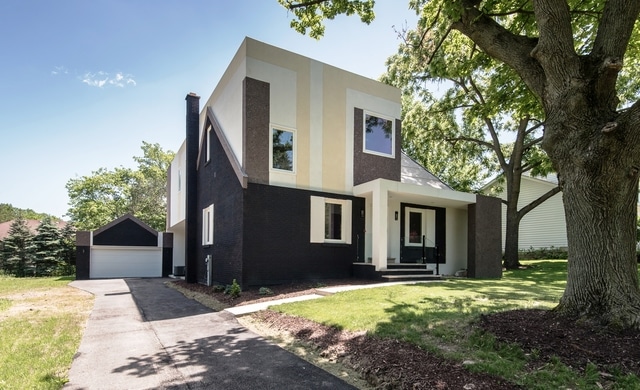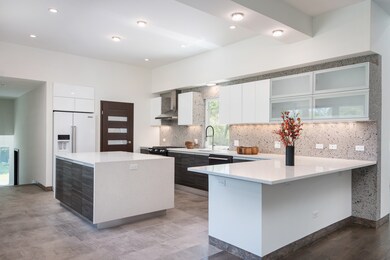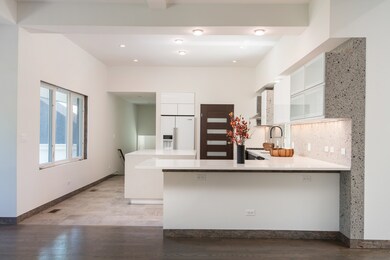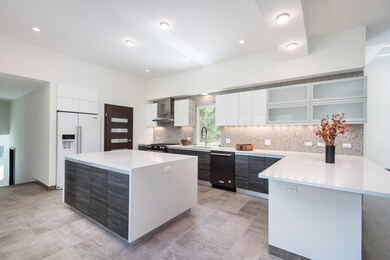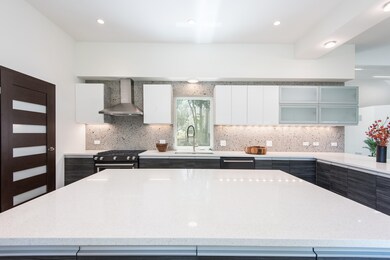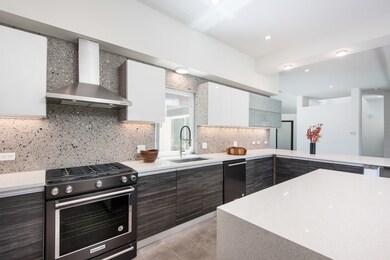
5809 Fairview Ave Downers Grove, IL 60516
South Westmont NeighborhoodHighlights
- Contemporary Architecture
- Recreation Room
- Wood Flooring
- Fairmount Elementary School Rated A-
- Vaulted Ceiling
- Home Office
About This Home
As of September 2018LOOK AT THIS BEAUTIFUL & VERY UNIQUE HOME! Modern interior; extremely luxury finishes. Gourmet kitchen w/ an island & breakfast bar offers custom cabinets, quartz c-tops, stucco back splash and top of the line appliances. Oak hardwood and porcelain tiles floors throughout. 1 st floor office. Cathedral ceiling with 2nd floor mezzanine open to below. European doors & hardware. Master bath with freestanding tub, separate shower and double vanities. Master suite with huge - custom walk-in closet with organizer. 2nd and 3rd bdr share a Jack & Jill bathroom. Finished basement offers large rec room with masonry wood burning fireplace, carpet-tiles floor, quest bedroom, full bath and utility room. Concrete and insulated walk-in crawl space provides plenty of storage space. High efficiency heating and cooling system. Maintenance free gutters and downspouts. Beautiful back yard with paver patio. The same style-new construction home will be built on the north side lot. Downers Grove Schools.
Last Buyer's Agent
Tania Mihaylova
REMAX Legends License #475137036

Home Details
Home Type
- Single Family
Est. Annual Taxes
- $7,757
Year Built
- 2017
Parking
- Attached Garage
- Garage Transmitter
- Garage Door Opener
- Driveway
- Parking Included in Price
- Garage Is Owned
Home Design
- Contemporary Architecture
- Brick Exterior Construction
- Stucco Exterior
Interior Spaces
- Vaulted Ceiling
- Wood Burning Fireplace
- Entrance Foyer
- Home Office
- Recreation Room
- Wood Flooring
Kitchen
- Breakfast Bar
- Walk-In Pantry
- Oven or Range
- Range Hood
- High End Refrigerator
- Dishwasher
- Kitchen Island
- Disposal
Bedrooms and Bathrooms
- Primary Bathroom is a Full Bathroom
- Dual Sinks
- Soaking Tub
- Shower Body Spray
- Separate Shower
Finished Basement
- Basement Fills Entire Space Under The House
- Finished Basement Bathroom
Outdoor Features
- Patio
Utilities
- Forced Air Zoned Cooling and Heating System
- Heating System Uses Gas
Ownership History
Purchase Details
Home Financials for this Owner
Home Financials are based on the most recent Mortgage that was taken out on this home.Purchase Details
Home Financials for this Owner
Home Financials are based on the most recent Mortgage that was taken out on this home.Purchase Details
Purchase Details
Home Financials for this Owner
Home Financials are based on the most recent Mortgage that was taken out on this home.Map
Similar Homes in the area
Home Values in the Area
Average Home Value in this Area
Purchase History
| Date | Type | Sale Price | Title Company |
|---|---|---|---|
| Warranty Deed | $530,000 | Chicago Title | |
| Warranty Deed | $175,000 | First American | |
| Warranty Deed | $275,000 | Pntn | |
| Warranty Deed | -- | -- |
Mortgage History
| Date | Status | Loan Amount | Loan Type |
|---|---|---|---|
| Open | $424,000 | New Conventional | |
| Previous Owner | $196,000 | Unknown | |
| Previous Owner | $191,000 | Unknown | |
| Previous Owner | $165,000 | Unknown | |
| Previous Owner | $145,000 | Unknown | |
| Previous Owner | $144,500 | Unknown | |
| Previous Owner | $142,500 | No Value Available |
Property History
| Date | Event | Price | Change | Sq Ft Price |
|---|---|---|---|---|
| 09/27/2018 09/27/18 | Sold | $530,000 | -19.1% | $173 / Sq Ft |
| 08/20/2018 08/20/18 | Pending | -- | -- | -- |
| 06/04/2018 06/04/18 | For Sale | $655,000 | +274.3% | $213 / Sq Ft |
| 07/30/2014 07/30/14 | Sold | $175,000 | -12.1% | $108 / Sq Ft |
| 07/14/2014 07/14/14 | Pending | -- | -- | -- |
| 05/20/2014 05/20/14 | For Sale | $199,000 | -- | $123 / Sq Ft |
Tax History
| Year | Tax Paid | Tax Assessment Tax Assessment Total Assessment is a certain percentage of the fair market value that is determined by local assessors to be the total taxable value of land and additions on the property. | Land | Improvement |
|---|---|---|---|---|
| 2023 | $7,757 | $131,500 | $55,130 | $76,370 |
| 2022 | $7,250 | $122,790 | $51,480 | $71,310 |
| 2021 | $6,745 | $121,390 | $50,890 | $70,500 |
| 2020 | $6,621 | $118,980 | $49,880 | $69,100 |
| 2019 | $6,423 | $114,160 | $47,860 | $66,300 |
| 2018 | $5,872 | $97,050 | $47,550 | $49,500 |
| 2017 | $0 | $0 | $0 | $0 |
Source: Midwest Real Estate Data (MRED)
MLS Number: MRD09973017
APN: 09-16-107-064
