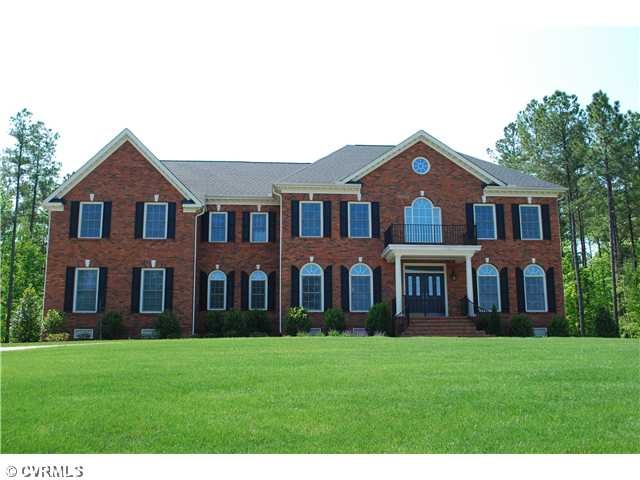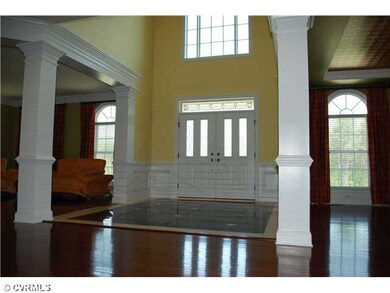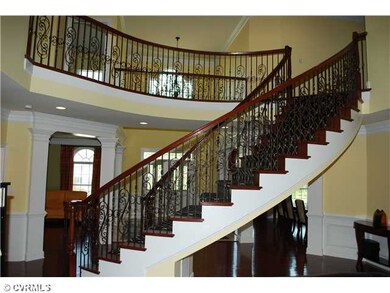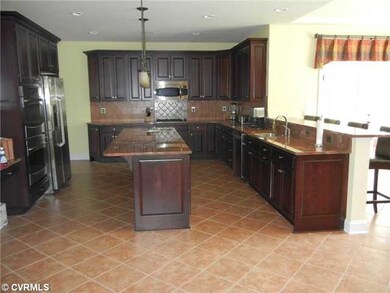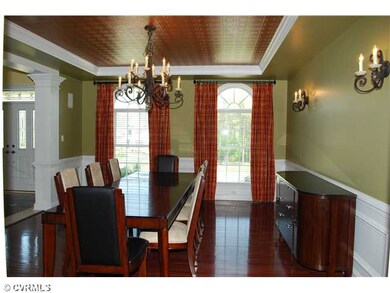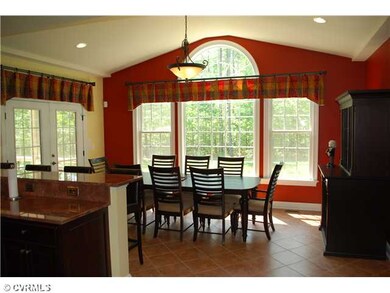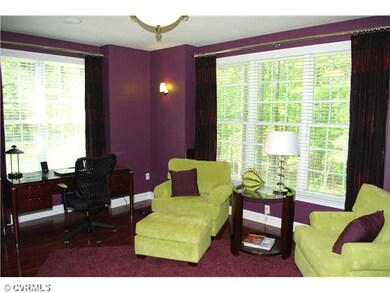
5809 Grayley Ct Glen Allen, VA 23059
Short Pump NeighborhoodAbout This Home
As of January 2020JUST REDUCED $116,000 12/14/11Stunning 4 sided brick home with well thought out flexible, sophisticated floor plan. Every upgrade imaginable and beyond! Enter this elegant 2 story foyer highlighted by the marble floor and floating curved wrought iron staircase. All rooms of generous proportion. Gourmet chefs kitchen featuring top of the line ss appliances, granite, and custom cabinets - all the bells & whistles, perfect for entertaining. Beautiful Breakfast Room/Sunroom leading to screened porch wired for TV and stereo. Fabulous basement featuring billiard area, custom designed bar, theater style TV cove, Exercise room could be additional bedroom/office, HUGE sauna capeable shower. Why build when you can have it all NOW! Large level rear yard perfect for future pool & pool house!
Last Agent to Sell the Property
Towne & Country Real Estate License #0225099506 Listed on: 05/10/2011
Home Details
Home Type
- Single Family
Est. Annual Taxes
- $14,188
Year Built
- 2008
Home Design
- Composition Roof
Bedrooms and Bathrooms
- 5 Bedrooms
- 5 Full Bathrooms
Additional Features
- Property has 3 Levels
- Zoned Heating and Cooling
Listing and Financial Details
- Assessor Parcel Number 732-774-9165
Ownership History
Purchase Details
Purchase Details
Home Financials for this Owner
Home Financials are based on the most recent Mortgage that was taken out on this home.Purchase Details
Purchase Details
Purchase Details
Home Financials for this Owner
Home Financials are based on the most recent Mortgage that was taken out on this home.Purchase Details
Home Financials for this Owner
Home Financials are based on the most recent Mortgage that was taken out on this home.Similar Homes in Glen Allen, VA
Home Values in the Area
Average Home Value in this Area
Purchase History
| Date | Type | Sale Price | Title Company |
|---|---|---|---|
| Deed | -- | None Listed On Document | |
| Warranty Deed | $1,600,000 | Agents National Title Insuranc | |
| Deed | -- | -- | |
| Gift Deed | -- | -- | |
| Warranty Deed | $1,350,000 | Attorney | |
| Warranty Deed | $1,352,479 | -- |
Mortgage History
| Date | Status | Loan Amount | Loan Type |
|---|---|---|---|
| Previous Owner | $1,280,000 | New Conventional | |
| Previous Owner | $1,080,000 | New Conventional | |
| Previous Owner | $100,000 | FHA | |
| Previous Owner | $410,700 | Adjustable Rate Mortgage/ARM | |
| Previous Owner | $417,000 | New Conventional |
Property History
| Date | Event | Price | Change | Sq Ft Price |
|---|---|---|---|---|
| 01/13/2020 01/13/20 | Sold | $1,350,000 | -3.5% | $204 / Sq Ft |
| 11/04/2019 11/04/19 | Pending | -- | -- | -- |
| 08/26/2019 08/26/19 | For Sale | $1,399,000 | +39.9% | $211 / Sq Ft |
| 06/07/2012 06/07/12 | Sold | $1,000,000 | -27.8% | $161 / Sq Ft |
| 04/04/2012 04/04/12 | Pending | -- | -- | -- |
| 05/10/2011 05/10/11 | For Sale | $1,385,000 | -- | $224 / Sq Ft |
Tax History Compared to Growth
Tax History
| Year | Tax Paid | Tax Assessment Tax Assessment Total Assessment is a certain percentage of the fair market value that is determined by local assessors to be the total taxable value of land and additions on the property. | Land | Improvement |
|---|---|---|---|---|
| 2025 | $14,188 | $1,634,100 | $375,000 | $1,259,100 |
| 2024 | $14,188 | $1,634,100 | $375,000 | $1,259,100 |
| 2023 | $13,890 | $1,634,100 | $375,000 | $1,259,100 |
| 2022 | $11,971 | $1,408,400 | $375,000 | $1,033,400 |
| 2021 | $10,413 | $1,196,900 | $300,000 | $896,900 |
| 2020 | $10,413 | $1,196,900 | $300,000 | $896,900 |
| 2019 | $10,413 | $1,196,900 | $300,000 | $896,900 |
| 2018 | $10,178 | $1,169,900 | $300,000 | $869,900 |
| 2017 | $10,252 | $1,178,400 | $300,000 | $878,400 |
| 2016 | $9,832 | $1,130,100 | $300,000 | $830,100 |
| 2015 | $9,368 | $1,130,100 | $300,000 | $830,100 |
| 2014 | $9,368 | $1,061,500 | $225,000 | $836,500 |
Agents Affiliated with this Home
-

Seller's Agent in 2020
Monte Todd
Long & Foster
(804) 938-3205
7 in this area
164 Total Sales
-
M
Buyer's Agent in 2020
Matthew DiCerbo
United Real Estate Richmond
-

Seller's Agent in 2012
Sam Smith
Towne & Country Real Estate
(804) 339-7344
8 in this area
61 Total Sales
Map
Source: Central Virginia Regional MLS
MLS Number: 1113891
APN: 732-774-9165
- 12313 Haybrook Ln
- 12724 Redfield Ln
- 12540 Heather Grove Rd
- 5308 Hillshire Way
- 7025 Benhall Cir
- 6021 Chestnut Hill Dr
- 12410 Creek Mill Ct
- 5901 Barnstable Ct
- 12213 Collinstone Place
- 12304 Garnet Parke Cir
- 12328 Garnet Parke Cir
- 12300 Garnet Parke Cir
- 12300 Garnet Parke Cir
- 12300 Garnet Parke Cir
- 12300 Garnet Parke Cir
- 12300 Garnet Parke Cir
- 12300 Garnet Parke Cir
- 12300 Garnet Parke Cir
- 12300 Garnet Parke Cir
- 12300 Garnet Parke Cir
