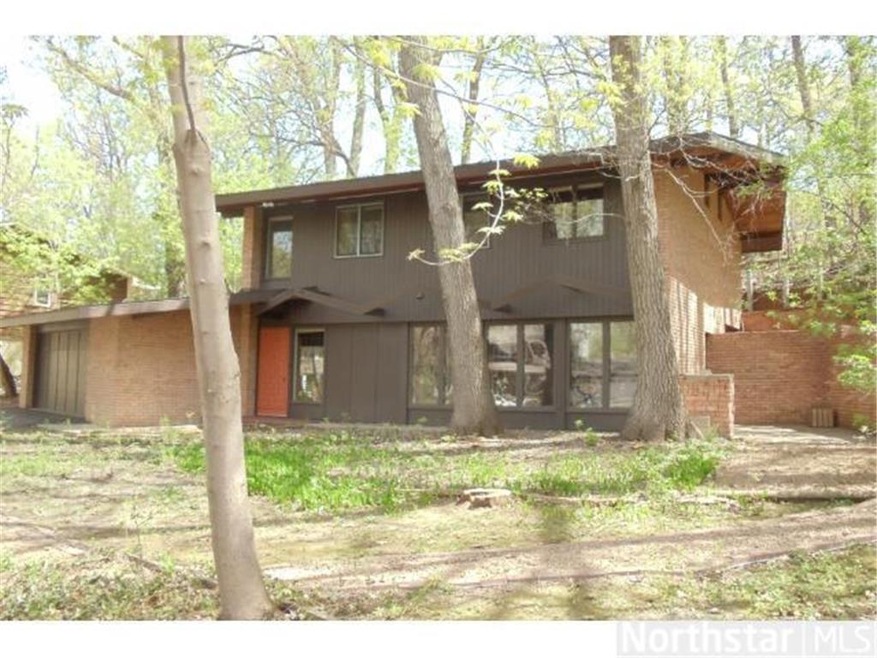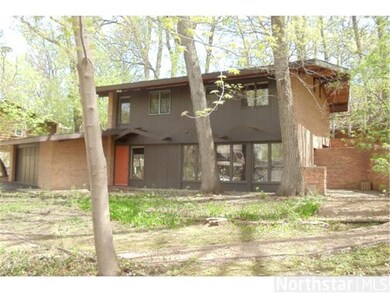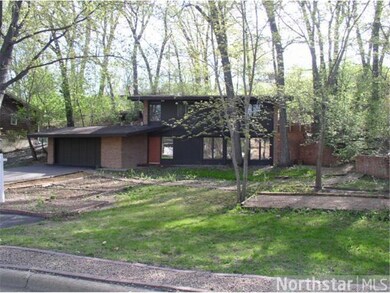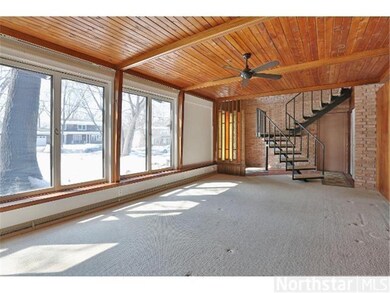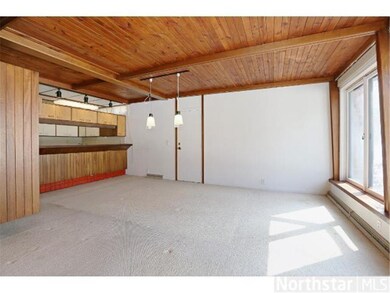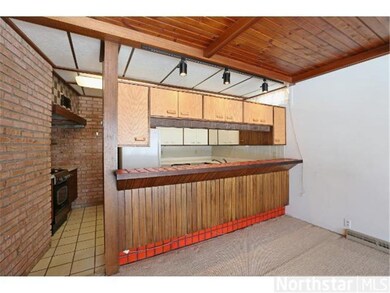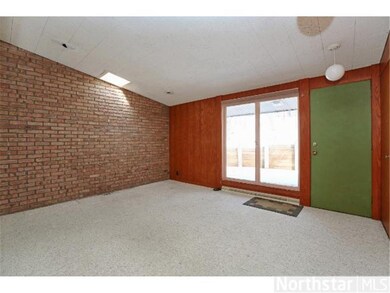
5809 Hansen Rd Edina, MN 55436
Melody Lake Neighborhood
3
Beds
2
Baths
2,040
Sq Ft
0.33
Acres
Highlights
- Vaulted Ceiling
- No HOA
- Woodwork
- Countryside Elementary School Rated A
- 2 Car Attached Garage
- Patio
About This Home
As of October 2024New furnace/2-zone system - New garage roof on 6-24-13. Mid-Century contemporary built by/for original owner. Waiting for your decorating taste. Make this great home yours.
Last Buyer's Agent
Erik Brown
RE/MAX Results
Home Details
Home Type
- Single Family
Est. Annual Taxes
- $4,785
Year Built
- Built in 1965
Lot Details
- 0.33 Acre Lot
- Lot Dimensions are 106x136
Parking
- 2 Car Attached Garage
- Garage Door Opener
Home Design
- Asphalt Shingled Roof
- Wood Siding
- Stone Siding
Interior Spaces
- 2,040 Sq Ft Home
- 2-Story Property
- Woodwork
- Vaulted Ceiling
Kitchen
- Range
- Dishwasher
Bedrooms and Bathrooms
- 3 Bedrooms
Outdoor Features
- Patio
Utilities
- Forced Air Heating and Cooling System
- Water Softener is Owned
Community Details
- No Home Owners Association
Listing and Financial Details
- Assessor Parcel Number 3311721320054
Ownership History
Date
Name
Owned For
Owner Type
Purchase Details
Listed on
Aug 22, 2024
Closed on
Oct 11, 2024
Sold by
Knoben Michelle and Varghese Ranji
Bought by
Lynch Elliot and Lynch Hannah
Seller's Agent
Dawnn Eldredge
Edina Realty, Inc.
Buyer's Agent
Andrew Walfoort
eXp Realty
List Price
$825,000
Sold Price
$830,000
Premium/Discount to List
$5,000
0.61%
Total Days on Market
41
Views
23
Current Estimated Value
Home Financials for this Owner
Home Financials are based on the most recent Mortgage that was taken out on this home.
Estimated Appreciation
$3,194
Avg. Annual Appreciation
0.68%
Original Mortgage
$664,000
Outstanding Balance
$660,243
Interest Rate
6.35%
Mortgage Type
New Conventional
Estimated Equity
$172,951
Purchase Details
Listed on
May 4, 2016
Closed on
Jul 29, 2016
Sold by
Pastuck John and Dahlstrom Jonathan D
Bought by
Knoben Michelle and Varghese Ranji
Seller's Agent
Don Edam
Engel & Volkers Lake Minnetonka
Buyer's Agent
Jodi Lindrud
Edina Realty, Inc.
List Price
$639,000
Sold Price
$630,000
Premium/Discount to List
-$9,000
-1.41%
Home Financials for this Owner
Home Financials are based on the most recent Mortgage that was taken out on this home.
Avg. Annual Appreciation
3.42%
Original Mortgage
$63,000
Interest Rate
3.48%
Mortgage Type
Credit Line Revolving
Purchase Details
Listed on
Sep 10, 2013
Closed on
Nov 13, 2013
Sold by
Nease Brant H
Bought by
Pastuck John
Seller's Agent
Duane Bakken
Lakes Sotheby's International Realty
Buyer's Agent
Erik Brown
RE/MAX Results
List Price
$309,000
Sold Price
$288,000
Premium/Discount to List
-$21,000
-6.8%
Home Financials for this Owner
Home Financials are based on the most recent Mortgage that was taken out on this home.
Avg. Annual Appreciation
34.07%
Original Mortgage
$298,600
Interest Rate
4.3%
Mortgage Type
Construction
Map
Create a Home Valuation Report for This Property
The Home Valuation Report is an in-depth analysis detailing your home's value as well as a comparison with similar homes in the area
Similar Home in the area
Home Values in the Area
Average Home Value in this Area
Purchase History
| Date | Type | Sale Price | Title Company |
|---|---|---|---|
| Deed | $830,000 | -- | |
| Warranty Deed | $630,000 | None Available | |
| Interfamily Deed Transfer | -- | Home Title Inc | |
| Deed | $288,000 | None Available |
Source: Public Records
Mortgage History
| Date | Status | Loan Amount | Loan Type |
|---|---|---|---|
| Open | $664,000 | New Conventional | |
| Previous Owner | $124,102 | Credit Line Revolving | |
| Previous Owner | $63,000 | Credit Line Revolving | |
| Previous Owner | $504,000 | New Conventional | |
| Previous Owner | $298,600 | Construction |
Source: Public Records
Property History
| Date | Event | Price | Change | Sq Ft Price |
|---|---|---|---|---|
| 10/11/2024 10/11/24 | Sold | $830,000 | 0.0% | $291 / Sq Ft |
| 08/31/2024 08/31/24 | Pending | -- | -- | -- |
| 08/26/2024 08/26/24 | Off Market | $830,000 | -- | -- |
| 08/23/2024 08/23/24 | For Sale | $825,000 | +31.0% | $289 / Sq Ft |
| 07/29/2016 07/29/16 | Sold | $630,000 | -1.4% | $235 / Sq Ft |
| 05/16/2016 05/16/16 | Pending | -- | -- | -- |
| 05/04/2016 05/04/16 | For Sale | $639,000 | +121.9% | $239 / Sq Ft |
| 11/27/2013 11/27/13 | Sold | $288,000 | -6.8% | $141 / Sq Ft |
| 10/21/2013 10/21/13 | Pending | -- | -- | -- |
| 09/10/2013 09/10/13 | For Sale | $309,000 | -- | $151 / Sq Ft |
Source: NorthstarMLS
Tax History
| Year | Tax Paid | Tax Assessment Tax Assessment Total Assessment is a certain percentage of the fair market value that is determined by local assessors to be the total taxable value of land and additions on the property. | Land | Improvement |
|---|---|---|---|---|
| 2023 | $11,869 | $763,000 | $317,500 | $445,500 |
| 2022 | $9,682 | $731,900 | $287,500 | $444,400 |
| 2021 | $9,609 | $648,800 | $237,500 | $411,300 |
| 2020 | $9,699 | $648,800 | $236,200 | $412,600 |
| 2019 | $9,123 | $645,100 | $231,200 | $413,900 |
| 2018 | $8,362 | $613,600 | $212,700 | $400,900 |
| 2017 | $7,615 | $546,000 | $185,000 | $361,000 |
| 2016 | $5,018 | $320,100 | $185,000 | $135,100 |
| 2015 | $5,579 | $399,100 | $205,300 | $193,800 |
| 2014 | -- | $349,900 | $191,000 | $158,900 |
Source: Public Records
Source: NorthstarMLS
MLS Number: NST4410656
APN: 33-117-21-32-0054
Nearby Homes
- 5609 Grove St
- 5616 Johnson Dr
- 5108 W 56th St
- 5044 W 56th St
- 5433 Vernon Ave S
- 6000 Arbour Ln
- 5504 Merritt Cir
- 5033 Richmond Dr
- 5020 Windsor Ave
- 4828 Valley View Rd
- 5215 Lochloy Dr
- 5250 Grandview Square Unit 2406
- 5516 Chantrey Rd
- 6328 Valley View Rd
- 5264 Lochloy Dr
- 5912 Vernon Ave S
- 5610 Saint Andrews Ave
- 5609 Heather Ln
- 5833 Vernon Ln
- 5721 Olinger Rd
