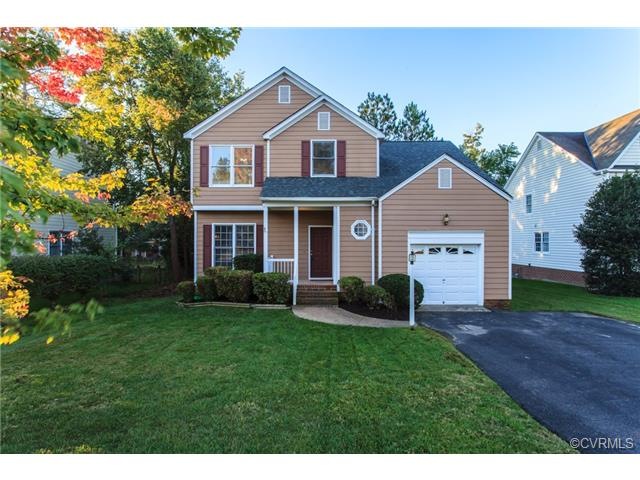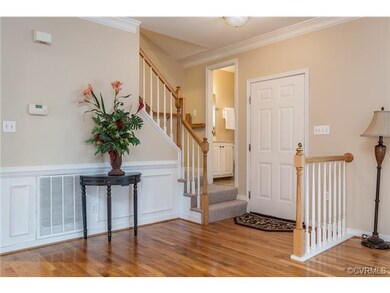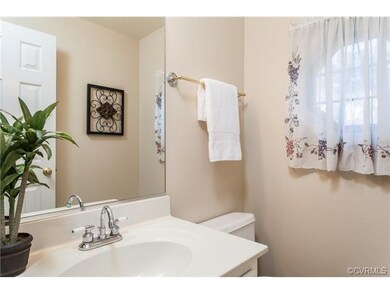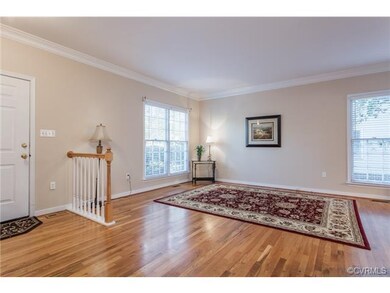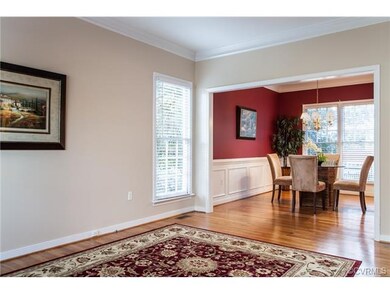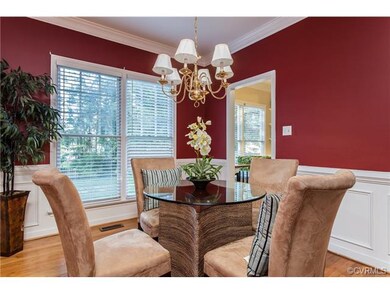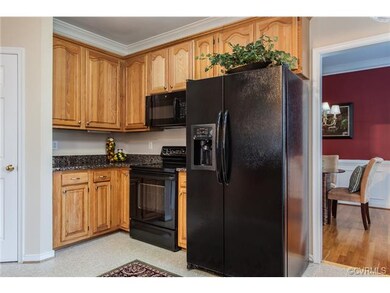
5809 Maybrook Ct Glen Allen, VA 23059
Wyndham NeighborhoodHighlights
- Wood Flooring
- Shady Grove Elementary School Rated A-
- Forced Air Heating and Cooling System
About This Home
As of December 2016In the heart of Wyndham you will find this lovely 4 bedroom, 2.5 bath home nestled near a cul-de-sac. Freshly painted with neutral colors, brand NEW roof - Oakridge 3 Dimensional w/ 30yr warranty, and brand NEW carpet throughout entire home! The formal rooms are graced with hardwood floors and the windows with plantation blinds. The spacious living room flows into the dining room as you enjoy fine millwork in both of them. Large, open kitchen has beautiful granite counter-tops including a granite desk and newer appliances. The family room with its cathedral ceiling and fireplace is open to the eat-in kitchen. Upstairs, the spacious master suite offers walk-in closet, jetted tub plus separate shower and his/her vanity. The other 3 bedrooms are also very spacious. Outdoors you can relax on the front porch, or entertain on the back deck that overlooks a wooded backyard. Freshly landscaped! The Wyndham amenities will wow you with renowned golf course, swimming pool, walking trails and playgrounds. Refrigerator, washer and dryer all convey.
Last Agent to Sell the Property
Sarah Bice & Associates RE License #0225069620 Listed on: 10/20/2014
Home Details
Home Type
- Single Family
Est. Annual Taxes
- $3,798
Year Built
- 1994
Home Design
- Dimensional Roof
Flooring
- Wood
- Wall to Wall Carpet
Bedrooms and Bathrooms
- 4 Bedrooms
- 2 Full Bathrooms
Additional Features
- Property has 2 Levels
- Forced Air Heating and Cooling System
Listing and Financial Details
- Assessor Parcel Number 737-779-8824
Ownership History
Purchase Details
Home Financials for this Owner
Home Financials are based on the most recent Mortgage that was taken out on this home.Purchase Details
Purchase Details
Purchase Details
Home Financials for this Owner
Home Financials are based on the most recent Mortgage that was taken out on this home.Purchase Details
Home Financials for this Owner
Home Financials are based on the most recent Mortgage that was taken out on this home.Purchase Details
Home Financials for this Owner
Home Financials are based on the most recent Mortgage that was taken out on this home.Purchase Details
Home Financials for this Owner
Home Financials are based on the most recent Mortgage that was taken out on this home.Similar Homes in the area
Home Values in the Area
Average Home Value in this Area
Purchase History
| Date | Type | Sale Price | Title Company |
|---|---|---|---|
| Warranty Deed | $275,699 | Attorney | |
| Special Warranty Deed | -- | None Available | |
| Special Warranty Deed | $254,200 | None Available | |
| Warranty Deed | $302,000 | -- | |
| Warranty Deed | $280,000 | -- | |
| Warranty Deed | -- | -- | |
| Deed | $165,500 | -- |
Mortgage History
| Date | Status | Loan Amount | Loan Type |
|---|---|---|---|
| Open | $253,500 | New Conventional | |
| Closed | $275,650 | New Conventional | |
| Previous Owner | $296,530 | FHA | |
| Previous Owner | $244,500 | New Conventional | |
| Previous Owner | $257,000 | Adjustable Rate Mortgage/ARM | |
| Previous Owner | $266,000 | New Conventional | |
| Previous Owner | $58,000 | New Conventional | |
| Previous Owner | $132,400 | New Conventional |
Property History
| Date | Event | Price | Change | Sq Ft Price |
|---|---|---|---|---|
| 12/12/2016 12/12/16 | Sold | $275,699 | -3.3% | $147 / Sq Ft |
| 11/01/2016 11/01/16 | Pending | -- | -- | -- |
| 10/15/2016 10/15/16 | For Sale | $285,000 | -5.6% | $152 / Sq Ft |
| 04/22/2015 04/22/15 | Sold | $302,000 | -3.4% | $159 / Sq Ft |
| 11/28/2014 11/28/14 | Pending | -- | -- | -- |
| 10/20/2014 10/20/14 | For Sale | $312,499 | 0.0% | $165 / Sq Ft |
| 02/06/2014 02/06/14 | Rented | $1,750 | 0.0% | -- |
| 01/07/2014 01/07/14 | Under Contract | -- | -- | -- |
| 12/16/2013 12/16/13 | For Rent | $1,750 | -- | -- |
Tax History Compared to Growth
Tax History
| Year | Tax Paid | Tax Assessment Tax Assessment Total Assessment is a certain percentage of the fair market value that is determined by local assessors to be the total taxable value of land and additions on the property. | Land | Improvement |
|---|---|---|---|---|
| 2024 | $3,798 | $419,000 | $120,000 | $299,000 |
| 2023 | $3,562 | $419,000 | $120,000 | $299,000 |
| 2022 | $3,205 | $377,100 | $110,000 | $267,100 |
| 2021 | $2,999 | $341,200 | $90,000 | $251,200 |
| 2020 | $2,968 | $341,200 | $90,000 | $251,200 |
| 2019 | $2,922 | $335,900 | $90,000 | $245,900 |
| 2018 | $2,731 | $313,900 | $85,000 | $228,900 |
| 2017 | $2,731 | $313,900 | $85,000 | $228,900 |
| 2016 | $2,640 | $303,500 | $80,000 | $223,500 |
| 2015 | $2,473 | $303,500 | $80,000 | $223,500 |
| 2014 | $2,473 | $284,200 | $75,000 | $209,200 |
Agents Affiliated with this Home
-
Marc Austin Highfill

Seller's Agent in 2016
Marc Austin Highfill
Exit First Realty
(804) 840-9824
37 in this area
549 Total Sales
-
Mike Boone

Seller Co-Listing Agent in 2016
Mike Boone
Boone Residential LLC
(804) 361-9539
4 in this area
213 Total Sales
-
Danielle Kenny

Buyer's Agent in 2016
Danielle Kenny
Wind Chime Properties
(804) 467-9350
2 in this area
39 Total Sales
-
Sarah Bice

Seller's Agent in 2015
Sarah Bice
Sarah Bice & Associates RE
(804) 421-7777
42 in this area
248 Total Sales
-
Kevin Kirwan

Seller's Agent in 2014
Kevin Kirwan
Virginia Capital Realty
(804) 283-0474
21 Total Sales
Map
Source: Central Virginia Regional MLS
MLS Number: 1428425
APN: 737-779-8824
- 5736 Rolling Creek Place
- 12418 Morgans Glen Cir
- 6005 Glen Abbey Dr
- 5804 Ascot Glen Dr
- 5605 Hunters Glen Dr
- 12105 Manor Park Dr
- 5713 Stoneacre Ct
- 12024 Layton Dr
- 5519 Ashton Park Way
- 6300 Manor Park Way
- 12453 Donahue Rd
- 12401 Wyndham Dr W
- 11740 Park Forest Ct
- 12414 Donahue Rd
- 12109 Jamieson Place
- 5908 Dominion Fairways Ct
- 6113 Isleworth Dr
- 6213 Winsted Ct
- 10932 Dominion Fairways Ln
- 6229 Ginda Terrace
