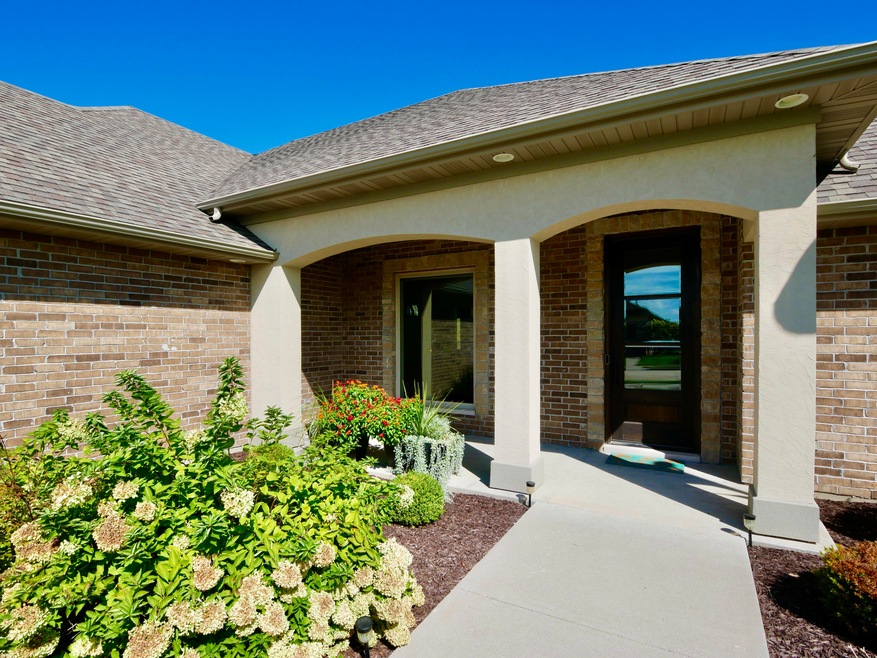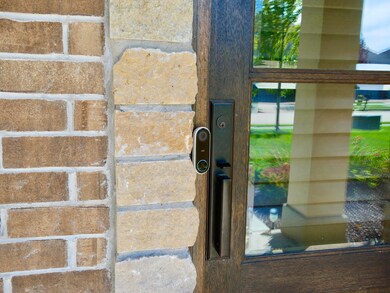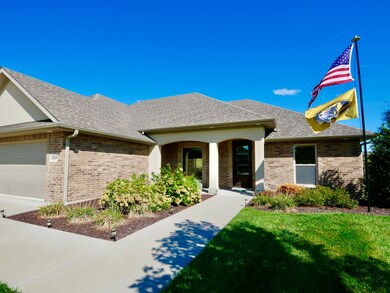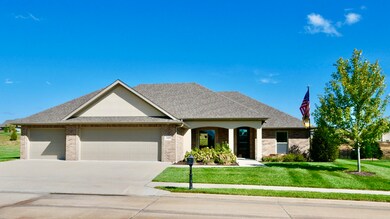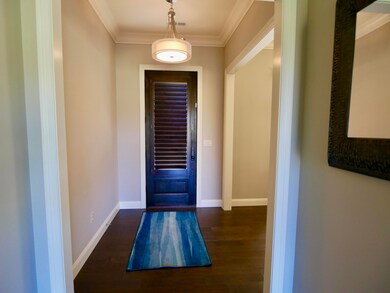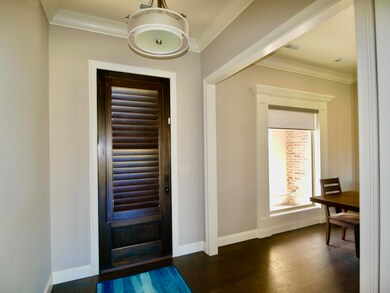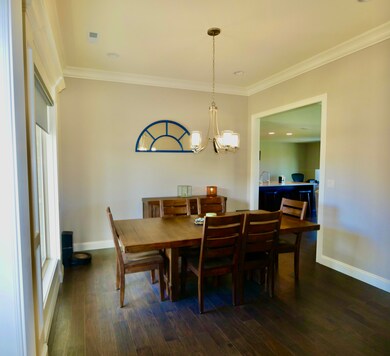
5809 Screaming Eagle Ln Columbia, MO 65201
Old Hawthorne NeighborhoodHighlights
- Clubhouse
- Ranch Style House
- Hydromassage or Jetted Bathtub
- Recreation Room
- Wood Flooring
- Quartz Countertops
About This Home
As of November 2021Don't miss this fabulous detached full brick home in ''The Villas of Old Hawthorne''. 3 bed, 2 bath, 3 car garage with a BONUS room. Engineered wood flooring, tons of floor to ceiling windows, stacked stone fireplace wood mantle, custom built-in,. crown moulding with elaborate custom trim throughout. Ring doorbell, nest thermostat and split bedroom plan. Gas cookstove with huge hidden walk-in pantry. HOA due are 80 monthly for social dues and 210 includes lawn mowing, irrigation, weed & fertilizer, mulching, plants maintenance of front landscaping and snow removal. Only one like it for sale in Old Hawthorne!
Last Agent to Sell the Property
Iron Gate Real Estate License #2010008224 Listed on: 09/20/2021

Co-Listed By
Scott Butler
RE/MAX Boone Realty License #2019013278
Last Buyer's Agent
Robin Pittman
United Country Missouri Land & Home
Home Details
Home Type
- Single Family
Est. Annual Taxes
- $4,643
Year Built
- Built in 2016
Lot Details
- 0.41 Acre Lot
- Lot Dimensions are 102 x 125
- Back Yard Fenced
- Aluminum or Metal Fence
- Level Lot
- Sprinkler System
- Cleared Lot
- Zoning described as R-S Single Family Residential
HOA Fees
- $290 Monthly HOA Fees
Parking
- 3 Car Attached Garage
- Garage Door Opener
- Driveway
Home Design
- Ranch Style House
- Traditional Architecture
- Brick Veneer
- Concrete Foundation
- Slab Foundation
- Poured Concrete
- Architectural Shingle Roof
- Radon Mitigation System
- Stone Veneer
- Stucco
Interior Spaces
- 2,240 Sq Ft Home
- Wired For Data
- Ceiling Fan
- Paddle Fans
- Circulating Fireplace
- Gas Fireplace
- Vinyl Clad Windows
- Window Treatments
- Entrance Foyer
- Living Room with Fireplace
- Formal Dining Room
- Recreation Room
- First Floor Utility Room
- Utility Room
Kitchen
- Built-In Oven
- Gas Cooktop
- Microwave
- Dishwasher
- ENERGY STAR Qualified Appliances
- Kitchen Island
- Quartz Countertops
- Utility Sink
- Disposal
Flooring
- Wood
- Tile
Bedrooms and Bathrooms
- 3 Bedrooms
- Split Bedroom Floorplan
- Walk-In Closet
- 2 Full Bathrooms
- Primary bathroom on main floor
- Hydromassage or Jetted Bathtub
- Bathtub with Shower
- Shower Only
Laundry
- Laundry on main level
- Washer and Dryer Hookup
Home Security
- Exterior Cameras
- Video Cameras
- Smart Thermostat
- Fire and Smoke Detector
Outdoor Features
- Covered patio or porch
Schools
- Cedar Ridge Elementary School
- Oakland Middle School
- Battle High School
Utilities
- Humidifier
- Forced Air Heating and Cooling System
- Heating System Uses Natural Gas
- Programmable Thermostat
- Municipal Utilities District Water
- Water Softener is Owned
- High Speed Internet
- Cable TV Available
Listing and Financial Details
- Assessor Parcel Number 1750200021320001
Community Details
Overview
- $290 Initiation Fee
- Built by Lifestyle Dev Inc
- Old Hawthorne Subdivision
Amenities
- Clubhouse
Recreation
- Community Pool
Ownership History
Purchase Details
Home Financials for this Owner
Home Financials are based on the most recent Mortgage that was taken out on this home.Purchase Details
Purchase Details
Home Financials for this Owner
Home Financials are based on the most recent Mortgage that was taken out on this home.Similar Homes in Columbia, MO
Home Values in the Area
Average Home Value in this Area
Purchase History
| Date | Type | Sale Price | Title Company |
|---|---|---|---|
| Warranty Deed | -- | Boone Central Title Company | |
| Corporate Deed | -- | Boone Central Title Co | |
| Warranty Deed | -- | Boone Central Title Co | |
| Warranty Deed | -- | Boone Central Title Co |
Mortgage History
| Date | Status | Loan Amount | Loan Type |
|---|---|---|---|
| Open | $100,000 | New Conventional | |
| Closed | $100,000 | New Conventional | |
| Previous Owner | $336,300 | New Conventional | |
| Previous Owner | $344,200 | New Conventional | |
| Previous Owner | $349,900 | Adjustable Rate Mortgage/ARM |
Property History
| Date | Event | Price | Change | Sq Ft Price |
|---|---|---|---|---|
| 11/16/2021 11/16/21 | Sold | -- | -- | -- |
| 09/21/2021 09/21/21 | Pending | -- | -- | -- |
| 09/20/2021 09/20/21 | For Sale | $415,000 | +18.6% | $185 / Sq Ft |
| 04/24/2017 04/24/17 | Sold | -- | -- | -- |
| 03/18/2017 03/18/17 | Pending | -- | -- | -- |
| 01/25/2017 01/25/17 | For Sale | $349,900 | -- | $156 / Sq Ft |
Tax History Compared to Growth
Tax History
| Year | Tax Paid | Tax Assessment Tax Assessment Total Assessment is a certain percentage of the fair market value that is determined by local assessors to be the total taxable value of land and additions on the property. | Land | Improvement |
|---|---|---|---|---|
| 2024 | $4,395 | $65,151 | $12,635 | $52,516 |
| 2023 | $4,359 | $65,151 | $12,635 | $52,516 |
| 2022 | $4,354 | $65,151 | $12,635 | $52,516 |
| 2021 | $4,363 | $65,151 | $12,635 | $52,516 |
| 2020 | $4,643 | $65,151 | $12,635 | $52,516 |
| 2019 | $4,643 | $65,151 | $12,635 | $52,516 |
| 2018 | $4,675 | $0 | $0 | $0 |
| 2017 | $491 | $51,547 | $6,935 | $44,612 |
| 2016 | $491 | $6,935 | $6,935 | $0 |
| 2015 | $451 | $6,935 | $6,935 | $0 |
| 2014 | -- | $6,935 | $6,935 | $0 |
Agents Affiliated with this Home
-
Robin Pittman

Seller's Agent in 2021
Robin Pittman
Iron Gate Real Estate
(573) 256-3113
3 in this area
91 Total Sales
-
S
Seller Co-Listing Agent in 2021
Scott Butler
RE/MAX
-
Michael Huggans

Seller's Agent in 2017
Michael Huggans
RE/MAX
(573) 268-6840
23 in this area
173 Total Sales
Map
Source: Columbia Board of REALTORS®
MLS Number: 402657
APN: 17-502-00-02-132-00-01
- 5814 Screaming Eagle Ln
- 5914 Harlan Ct Unit CT
- 1107 Marcassin Dr
- 1104 Caymus Ct
- LOTS #38 Old Hawthorne Dr
- 1013 Caymus Ct
- 1004 Caymus Ct
- 1301 Morning Dove Dr
- 2116 Random Ridge
- 5620 Lightpost Dr
- 1813 Trellis Ln
- 810 Sunstone Ln
- 5621 Lightpost Dr
- LOT 123 Signature Ridge
- LOT 122 Signature Ridge
- 602 Old Hawthorne Dr E
- 6205 Signature Ridge
- 1904 Talco Dr
- 1703 Linkside Dr
- 5915 Ivory Ln
