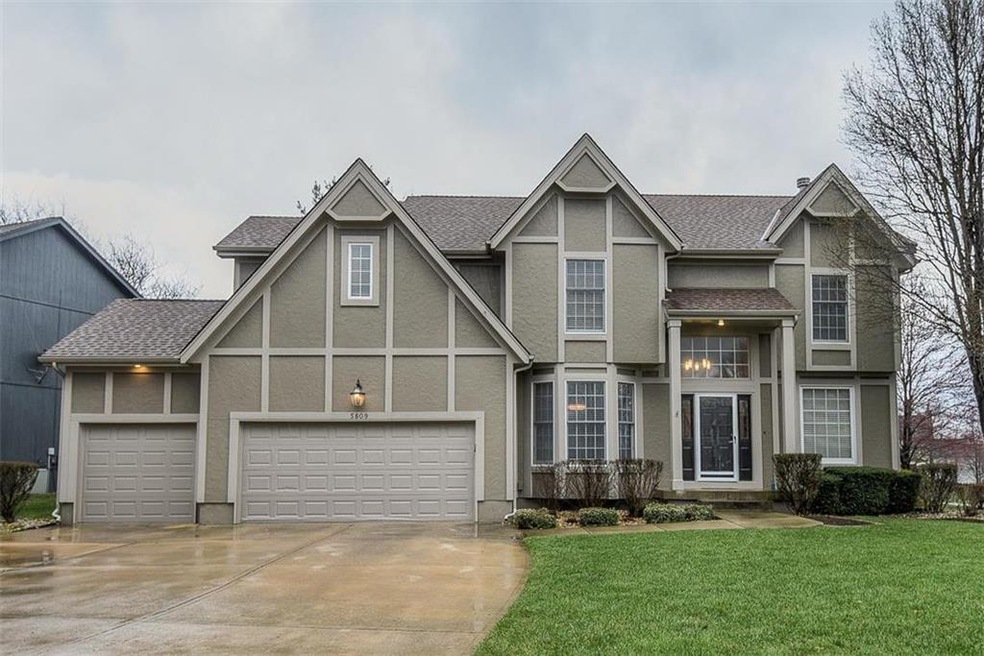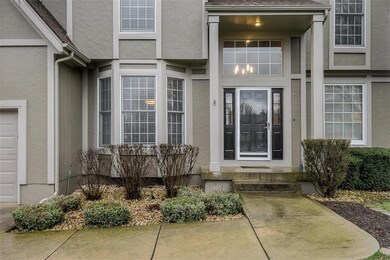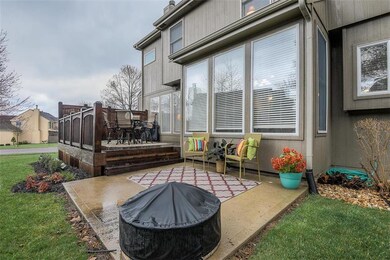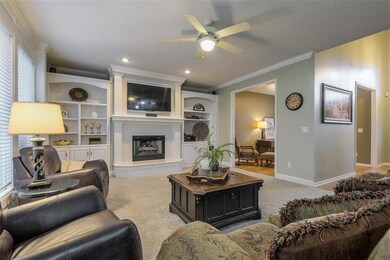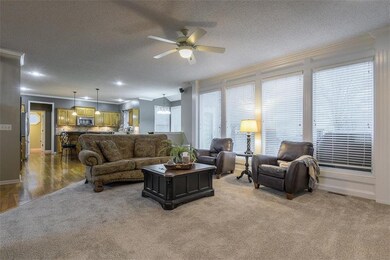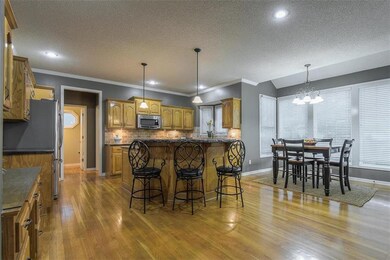
5809 W 152nd Place Overland Park, KS 66223
Blue Valley NeighborhoodEstimated Value: $523,000 - $565,000
Highlights
- Home Theater
- Deck
- Traditional Architecture
- Stanley Elementary School Rated A-
- Vaulted Ceiling
- Wood Flooring
About This Home
As of June 2019Gorgeous two story home sitting on a large level corner lot right in the heart of Blue Valley! Fresh Paint and New Carpet throughout...So much value offered here! Open floor plan on main level makes for great entertaining! Great Room includes spectacular built-ins around Fireplace and large windows allow for tons of light. Spacious kitchen includes SS Appliances and makes entertaining a breeze. Large Master Suite is accompanied by a BRAND NEW, UPDATED BATHROOM & oversized closet.
Home Details
Home Type
- Single Family
Est. Annual Taxes
- $4,623
Year Built
- Built in 1999
Lot Details
- 10,019 Sq Ft Lot
- Lot Dimensions are 100x102
- Sprinkler System
HOA Fees
- $28 Monthly HOA Fees
Parking
- 3 Car Attached Garage
- Front Facing Garage
Home Design
- Traditional Architecture
- Frame Construction
- Composition Roof
Interior Spaces
- Vaulted Ceiling
- Fireplace With Gas Starter
- Thermal Windows
- Great Room with Fireplace
- Family Room
- Formal Dining Room
- Home Theater
- Den
- Finished Basement
- Basement Fills Entire Space Under The House
- Laundry on main level
Kitchen
- Breakfast Area or Nook
- Eat-In Kitchen
- Kitchen Island
Flooring
- Wood
- Carpet
Bedrooms and Bathrooms
- 4 Bedrooms
- Walk-In Closet
Outdoor Features
- Deck
- Enclosed patio or porch
- Playground
Schools
- Stanley Elementary School
- Blue Valley High School
Utilities
- Central Heating and Cooling System
Listing and Financial Details
- Assessor Parcel Number Np27700014-0001
Community Details
Overview
- Association fees include all amenities, trash pick up
- Green Meadows Subdivision
Recreation
- Trails
Ownership History
Purchase Details
Home Financials for this Owner
Home Financials are based on the most recent Mortgage that was taken out on this home.Purchase Details
Home Financials for this Owner
Home Financials are based on the most recent Mortgage that was taken out on this home.Purchase Details
Similar Homes in the area
Home Values in the Area
Average Home Value in this Area
Purchase History
| Date | Buyer | Sale Price | Title Company |
|---|---|---|---|
| Gliori Joseph | -- | Stewart Title Company | |
| Winter Kerry D | -- | Chicago Title Ins Co |
Mortgage History
| Date | Status | Borrower | Loan Amount |
|---|---|---|---|
| Open | Gliori Rachel | $365,750 | |
| Closed | Gliori Joseph | $363,850 | |
| Previous Owner | Winter Kerry D | $225,000 | |
| Previous Owner | Winter Kerry D | $226,400 | |
| Previous Owner | Winter Kerry D | $10,000 | |
| Previous Owner | Winter Kerry D | $306,000 |
Property History
| Date | Event | Price | Change | Sq Ft Price |
|---|---|---|---|---|
| 06/07/2019 06/07/19 | Sold | -- | -- | -- |
| 04/09/2019 04/09/19 | Price Changed | $375,000 | -1.3% | $98 / Sq Ft |
| 03/31/2019 03/31/19 | Pending | -- | -- | -- |
| 03/13/2019 03/13/19 | For Sale | $380,000 | -- | $100 / Sq Ft |
Tax History Compared to Growth
Tax History
| Year | Tax Paid | Tax Assessment Tax Assessment Total Assessment is a certain percentage of the fair market value that is determined by local assessors to be the total taxable value of land and additions on the property. | Land | Improvement |
|---|---|---|---|---|
| 2024 | $6,245 | $60,881 | $10,305 | $50,576 |
| 2023 | $5,925 | $56,856 | $10,305 | $46,551 |
| 2022 | $5,258 | $49,588 | $10,305 | $39,283 |
| 2021 | $5,093 | $45,586 | $8,962 | $36,624 |
| 2020 | $4,954 | $44,045 | $7,166 | $36,879 |
| 2019 | $4,644 | $40,423 | $4,776 | $35,647 |
| 2018 | $4,623 | $39,445 | $4,776 | $34,669 |
| 2017 | $4,368 | $36,616 | $4,776 | $31,840 |
| 2016 | $4,266 | $35,731 | $4,776 | $30,955 |
| 2015 | $4,292 | $35,800 | $4,776 | $31,024 |
| 2013 | -- | $32,741 | $4,776 | $27,965 |
Agents Affiliated with this Home
-
shelly williams
s
Seller's Agent in 2019
shelly williams
ReeceNichols - Leawood
9 Total Sales
-
Chance Nelson
C
Seller Co-Listing Agent in 2019
Chance Nelson
Compass Realty Group
(913) 952-8298
1 in this area
35 Total Sales
-
Tricia Gill

Buyer's Agent in 2019
Tricia Gill
KW KANSAS CITY METRO
(816) 507-0655
95 Total Sales
Map
Source: Heartland MLS
MLS Number: 2153054
APN: NP27700014-0001
- 5510 W 153rd Terrace
- 15209 Beverly St
- 15107 Beverly St
- 5408 W 153rd St
- 15412 Maple St
- 15501 Outlook St
- 15630 Dearborn St
- 14906 Horton St
- 5701 W 148th Place
- 15633 Reeds St
- 15452 Iron Horse Cir
- 6560 W 151st St
- 6511 W 150th St
- 6266 W 157th St
- 5111 W 156th St
- 6603 W 156th St
- 14957 Rosewood Dr
- 14927 Riggs St
- 15801 Maple St
- 14949 Riggs St
- 5809 W 152nd Place
- 5805 W 152nd Place
- 5806 W 153rd St
- 5802 W 153rd St
- 5801 W 152nd Place
- 15233 Woodson St
- 15232 Woodson St
- 15228 Woodson St
- 5704 W 153rd St
- 5900 W 153rd St
- 15232 Outlook St
- 5717 W 152nd Place
- 15224 Woodson St
- 15229 Woodson St
- 5700 W 153rd St
- 15228 Outlook St
- 15220 Woodson St
- 5713 W 152nd Place
- 5801 W 153rd St
- 15225 Woodson St
