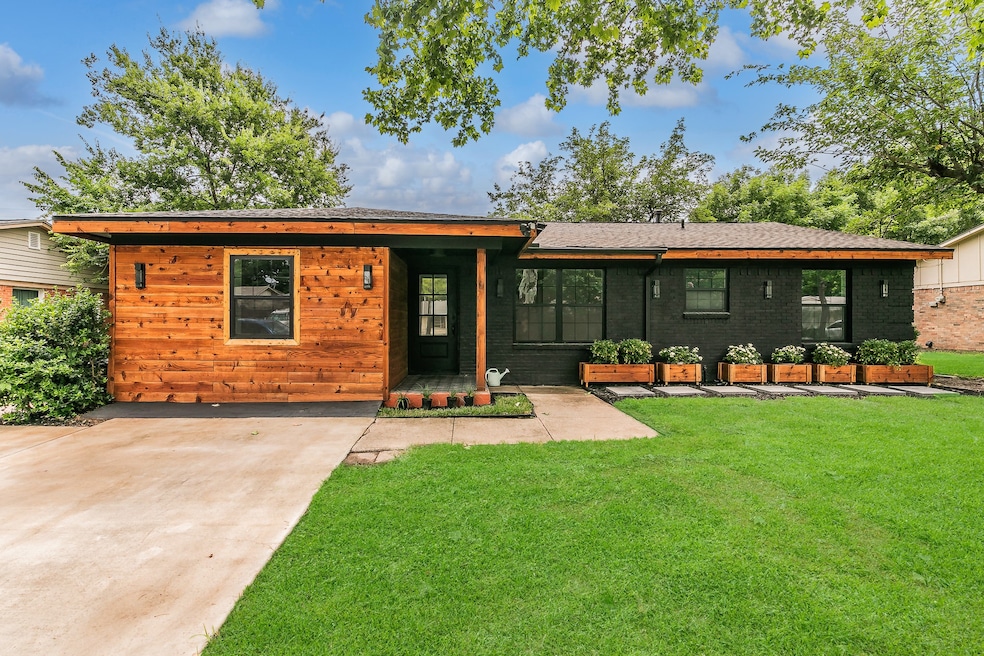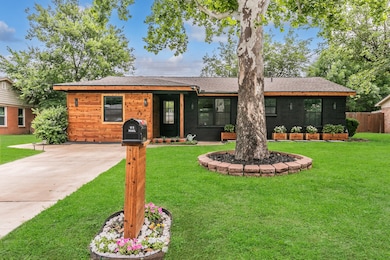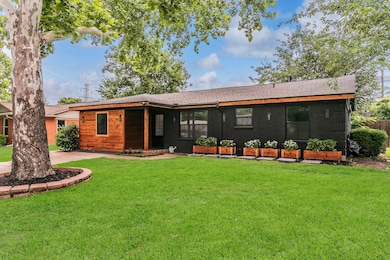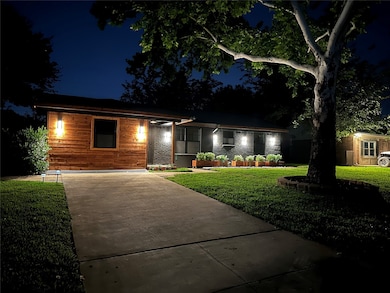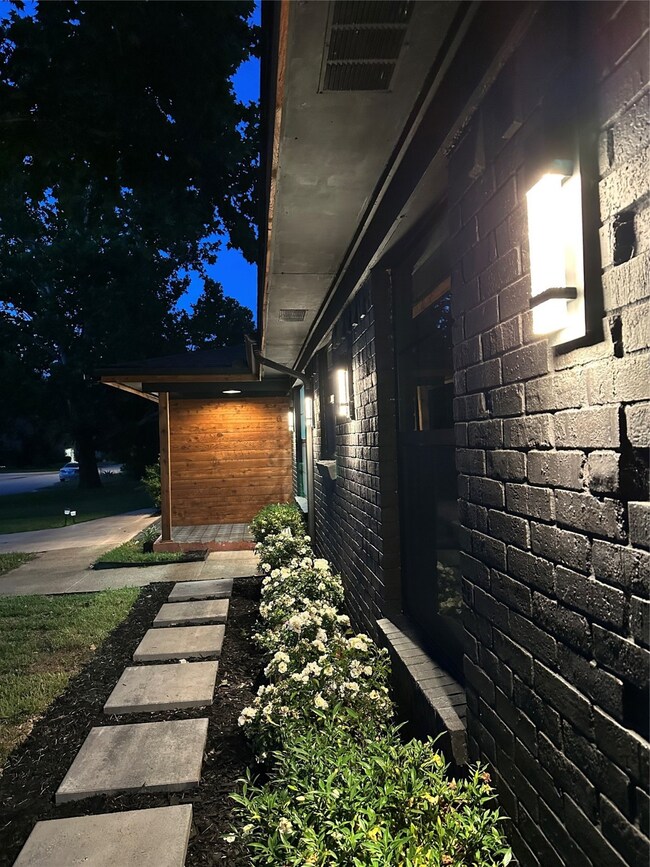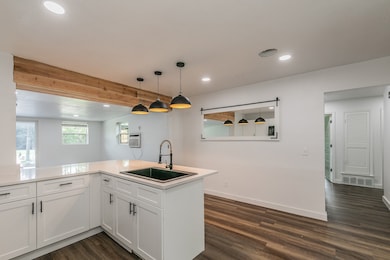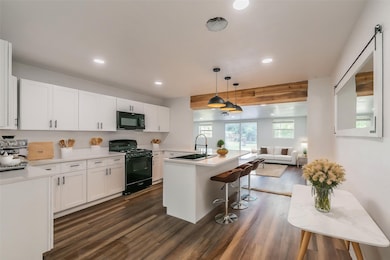
5809 Westhaven Dr Fort Worth, TX 76132
Wedgwood NeighborhoodEstimated payment $1,884/month
Highlights
- Open Floorplan
- Eat-In Kitchen
- 1-Story Property
- Traditional Architecture
- Kitchen Island
- Luxury Vinyl Plank Tile Flooring
About This Home
Fully Renovated 4 Bedroom, 2-Bathroom beauty with modern finishes throughout This stunning home has been renovated from top to bottom, showcasing style, comfort, and quality in every inch. Featuring all-new flooring, sheetrock, windows, interior and exterior doors, hardware, mirrors, ceiling fans, a new water heater, and a brand-new roof—no detail has been overlooked. At the heart of the home is the beautifully updated kitchen, where a luxurious quartz peninsula provides the perfect space for family meals or entertaining guests. Gold-accented pendant lighting and a custom faucet add a touch of elegance, perfectly complementing the sleek, modern aesthetic. The kitchen also includes brand-new appliances, highlighted by a show-stopping refrigerator that delivers a high end feel far beyond the price point. Once you Step into the custom designed Primary Bathroom and prepare to be impressed. The luxurious shower fit for royalty features dual shower heads for a true spa-like experience. Additional upgrades include a touchscreen mirror and a Bluetooth-enabled fan so you can enjoy your favorite music while getting ready. And for a bold, designer touch? A rarely seen black toilet adds a sleek and unforgettable edge to this already stunning space. BACK ON MARKET DUE TO APPRAISAL. NEW ROOF
Listing Agent
Great Western Realty Brokerage Phone: 214-680-6326 License #0699335 Listed on: 05/29/2025
Home Details
Home Type
- Single Family
Est. Annual Taxes
- $3,327
Year Built
- Built in 1960
Lot Details
- 10,498 Sq Ft Lot
- Wood Fence
- Back Yard
Parking
- Driveway
Home Design
- Traditional Architecture
- Brick Exterior Construction
- Slab Foundation
- Composition Roof
Interior Spaces
- 1,689 Sq Ft Home
- 1-Story Property
- Open Floorplan
- Ceiling Fan
- Luxury Vinyl Plank Tile Flooring
- Fire and Smoke Detector
Kitchen
- Eat-In Kitchen
- Gas Oven or Range
- Gas Cooktop
- Microwave
- Dishwasher
- Kitchen Island
- Disposal
Bedrooms and Bathrooms
- 4 Bedrooms
- 2 Full Bathrooms
Schools
- Bruceshulk Elementary School
- Southwest High School
Utilities
- Central Heating and Cooling System
- Vented Exhaust Fan
- Gas Water Heater
- Cable TV Available
Community Details
- Westwood Add Subdivision
Listing and Financial Details
- Legal Lot and Block 27 / 13
- Assessor Parcel Number 03505103
Map
Home Values in the Area
Average Home Value in this Area
Tax History
| Year | Tax Paid | Tax Assessment Tax Assessment Total Assessment is a certain percentage of the fair market value that is determined by local assessors to be the total taxable value of land and additions on the property. | Land | Improvement |
|---|---|---|---|---|
| 2024 | $493 | $148,269 | $35,000 | $113,269 |
| 2023 | $3,194 | $155,767 | $35,000 | $120,767 |
| 2022 | $3,336 | $131,233 | $35,000 | $96,233 |
| 2021 | $3,200 | $118,860 | $35,000 | $83,860 |
| 2020 | $2,807 | $108,905 | $35,000 | $73,905 |
| 2019 | $2,652 | $116,739 | $35,000 | $81,739 |
| 2018 | $536 | $87,656 | $28,000 | $59,656 |
| 2017 | $2,258 | $79,687 | $28,000 | $51,687 |
| 2016 | $2,396 | $86,552 | $28,000 | $58,552 |
| 2015 | $583 | $76,900 | $11,500 | $65,400 |
| 2014 | $583 | $76,900 | $11,500 | $65,400 |
Property History
| Date | Event | Price | Change | Sq Ft Price |
|---|---|---|---|---|
| 07/15/2025 07/15/25 | Price Changed | $290,000 | 0.0% | $172 / Sq Ft |
| 07/15/2025 07/15/25 | For Sale | $290,000 | -6.5% | $172 / Sq Ft |
| 06/24/2025 06/24/25 | Pending | -- | -- | -- |
| 06/18/2025 06/18/25 | Price Changed | $310,000 | -1.6% | $184 / Sq Ft |
| 06/05/2025 06/05/25 | Price Changed | $315,000 | -1.6% | $187 / Sq Ft |
| 05/29/2025 05/29/25 | For Sale | $320,000 | +74.9% | $189 / Sq Ft |
| 03/03/2025 03/03/25 | Sold | -- | -- | -- |
| 01/24/2025 01/24/25 | Pending | -- | -- | -- |
| 01/15/2025 01/15/25 | For Sale | $183,000 | 0.0% | $108 / Sq Ft |
| 12/31/2024 12/31/24 | Pending | -- | -- | -- |
| 12/03/2024 12/03/24 | For Sale | $183,000 | -- | $108 / Sq Ft |
Purchase History
| Date | Type | Sale Price | Title Company |
|---|---|---|---|
| Special Warranty Deed | -- | First Integrity Title | |
| Deed In Lieu Of Foreclosure | -- | None Listed On Document |
Mortgage History
| Date | Status | Loan Amount | Loan Type |
|---|---|---|---|
| Previous Owner | $247,000 | Construction | |
| Previous Owner | $127,500 | FHA |
Similar Homes in Fort Worth, TX
Source: North Texas Real Estate Information Systems (NTREIS)
MLS Number: 20951030
APN: 03505103
- 5829 Westhaven Dr
- 5833 Westhaven Dr
- 5920 Walraven Cir
- 5801 Wedgwood Dr
- 5905 Walraven Cir
- 5845 Westhaven Dr Unit B
- 5834 Westhaven Dr Unit B
- 5905 Wheaton Dr
- 4409 Wedgmont Cir S
- 4732 Darla Dr
- 6100 Walraven Cir
- 5712 Trail Lake Dr
- 5705 Wheaton Dr
- 5744 Ledgestone Dr
- 4716 Everest Dr
- 5700 Ridgerock Rd
- 5624 Trail Lake Dr
- 6109 Walraven Cir
- 4721 Fawn Dr
- 4317 Wedgmont Cir S
- 5813 Wedgwood Dr
- 4409 Wedgmont Cir S
- 5887 Westhaven Dr
- 5719 Ridgerock Rd
- 5717 Ridgerock Rd
- 5742 Ledgestone Dr
- 5700 S Hulen St
- 6047 S Hulen St
- 5613 Waltham Ave
- 5500 S Hulen St
- 5207 Ledgestone Dr
- 5425 Waltham Ave
- 4857 Ledgestone Ct
- 5201 Ledgestone Dr
- 6070 Wonder Dr
- 6070 Wonder Dr Unit B
- 4307 Gorman Dr Unit A
- 5126 Ledgestone Dr
- 6241 Winifred Dr
- 5007 Ledgestone Dr
