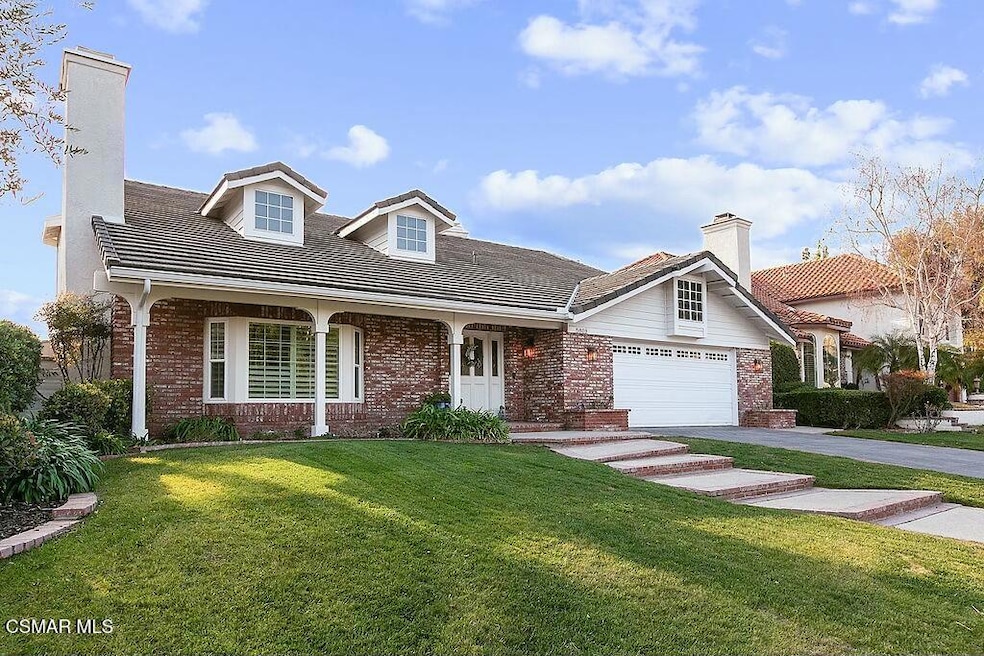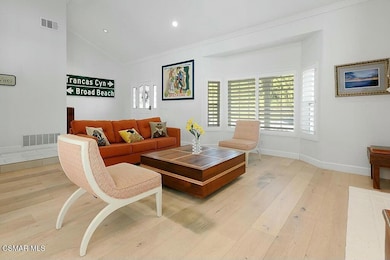
5809 Woodglen Dr Agoura Hills, CA 91301
Highlights
- In Ground Pool
- Eat-In Gourmet Kitchen
- Maid or Guest Quarters
- Yerba Buena Elementary School Rated A
- Updated Kitchen
- Engineered Wood Flooring
About This Home
As of February 2025Welcome to the highly sought-after Morrison South Meadow Estates! This charming traditional home offers 4 spacious bedrooms, 3 bathrooms, and an inviting covered patio, all nestled within a beautifully landscaped setting with striking curb appeal. As you enter, the bright and open floor plan immediately captivates with its soaring vaulted ceilings and a large bay window that enhances the formal living and dining areas.
The updated kitchen is a true culinary enthusiast's dream, featuring sleek dark cabinetry, elegant stone countertops, and top-of-the-line appliances. It flows seamlessly into the cozy family room, where a charming brick fireplace, recessed lighting, and a warm ambiance make it the perfect gathering space.
Upstairs, a versatile loft provides endless possibilities—whether as an office, library, playroom, or even a potential fifth bedroom. The three upstairs bedrooms offer stunning treetop and mountain views, while the luxurious master suite is a private retreat. It boasts a separate sitting area with a fireplace, a spacious walk-in closet, a small bar area, and a spa-like bathroom with a sunken tub. A generously sized bedroom on the main level adds convenience for guests or multi-generational living.
The backyard is an entertainer's paradise, featuring a large covered patio, sparkling pool and spa, and a low-maintenance artificial grass yard. Additional upgrades include a drip irrigation system for easy landscaping maintenance and an outside deck ideal for al fresco dining.
Other notable features of the home include double-pane windows throughout, recessed lighting, crown moulding, custom baseboards hardwood floors, an indoor laundry room, and direct access to the two-car garage. The home also boasts a state-of-the-art HVAC system (installed just 4 years ago for upstairs), a new pool heater (installed 6 years ago), and energy-efficient solar panels with a power wall and an EV charger for added convenience.
Located within close proximity to Yerba Buena Elementary and Lindero Canyon Middle School, as well as parks, shopping, and easy freeway access, this home is not only cross guard-friendly but also a fantastic opportunity for a family seeking comfort, style, and convenience.
Home Details
Home Type
- Single Family
Est. Annual Taxes
- $15,021
Year Built
- Built in 1985
Lot Details
- 7,868 Sq Ft Lot
- Drip System Landscaping
- Property is zoned AHR17000*
HOA Fees
- $85 Monthly HOA Fees
Parking
- 2 Car Garage
Home Design
- Slab Foundation
Interior Spaces
- 3,141 Sq Ft Home
- 2-Story Property
- Gas Fireplace
- Double Pane Windows
- Living Room with Fireplace
- Home Office
- Laundry in unit
Kitchen
- Eat-In Gourmet Kitchen
- Updated Kitchen
- Breakfast Area or Nook
- Stone Countertops
Flooring
- Engineered Wood
- Carpet
- Ceramic Tile
Bedrooms and Bathrooms
- 4 Bedrooms
- Walk-In Closet
- Maid or Guest Quarters
- 3 Full Bathrooms
Pool
- In Ground Pool
- Heated Spa
- In Ground Spa
- Outdoor Pool
Utilities
- Central Air
- Heating System Uses Natural Gas
- Furnace
- Municipal Utilities District Water
Listing and Financial Details
- Assessor Parcel Number 2056029002
- Seller Concessions Not Offered
- Seller Will Consider Concessions
Ownership History
Purchase Details
Home Financials for this Owner
Home Financials are based on the most recent Mortgage that was taken out on this home.Purchase Details
Purchase Details
Home Financials for this Owner
Home Financials are based on the most recent Mortgage that was taken out on this home.Similar Homes in Agoura Hills, CA
Home Values in the Area
Average Home Value in this Area
Purchase History
| Date | Type | Sale Price | Title Company |
|---|---|---|---|
| Grant Deed | $1,850,000 | Ticor Title | |
| Grant Deed | -- | Oak Crest Law Group | |
| Grant Deed | $1,175,000 | Progressive Title Company |
Mortgage History
| Date | Status | Loan Amount | Loan Type |
|---|---|---|---|
| Open | $800,000 | New Conventional | |
| Previous Owner | $80,000 | Credit Line Revolving | |
| Previous Owner | $953,000 | New Conventional | |
| Previous Owner | $953,000 | New Conventional | |
| Previous Owner | $985,500 | New Conventional | |
| Previous Owner | $998,750 | New Conventional | |
| Previous Owner | $595,000 | New Conventional | |
| Previous Owner | $417,000 | Unknown | |
| Previous Owner | $182,500 | Credit Line Revolving | |
| Previous Owner | $150,000 | Credit Line Revolving | |
| Previous Owner | $500,000 | New Conventional | |
| Previous Owner | $100,000 | Credit Line Revolving | |
| Previous Owner | $405,000 | Unknown | |
| Previous Owner | $365,000 | Unknown | |
| Previous Owner | $50,000 | Credit Line Revolving | |
| Previous Owner | $368,250 | Unknown |
Property History
| Date | Event | Price | Change | Sq Ft Price |
|---|---|---|---|---|
| 02/26/2025 02/26/25 | Sold | $1,850,000 | -2.6% | $589 / Sq Ft |
| 02/13/2025 02/13/25 | Pending | -- | -- | -- |
| 01/22/2025 01/22/25 | For Sale | $1,899,950 | +61.7% | $605 / Sq Ft |
| 06/22/2018 06/22/18 | Sold | $1,175,000 | 0.0% | $374 / Sq Ft |
| 05/23/2018 05/23/18 | Pending | -- | -- | -- |
| 04/16/2018 04/16/18 | For Sale | $1,175,000 | -- | $374 / Sq Ft |
Tax History Compared to Growth
Tax History
| Year | Tax Paid | Tax Assessment Tax Assessment Total Assessment is a certain percentage of the fair market value that is determined by local assessors to be the total taxable value of land and additions on the property. | Land | Improvement |
|---|---|---|---|---|
| 2024 | $15,021 | $1,310,729 | $770,709 | $540,020 |
| 2023 | $14,748 | $1,285,030 | $755,598 | $529,432 |
| 2022 | $14,292 | $1,259,834 | $740,783 | $519,051 |
| 2021 | $14,267 | $1,235,132 | $726,258 | $508,874 |
| 2019 | $13,758 | $1,198,500 | $704,718 | $493,782 |
| 2018 | $8,621 | $731,767 | $294,386 | $437,381 |
| 2016 | $8,159 | $703,353 | $282,955 | $420,398 |
| 2015 | $8,022 | $692,789 | $278,705 | $414,084 |
| 2014 | $7,913 | $679,219 | $273,246 | $405,973 |
Agents Affiliated with this Home
-
Scott Ange

Seller's Agent in 2025
Scott Ange
RE/MAX ONE
(805) 857-3434
2 in this area
94 Total Sales
-
Leo Mchale

Seller's Agent in 2018
Leo Mchale
Rodeo Realty
(818) 621-4940
58 in this area
74 Total Sales
-
J
Buyer's Agent in 2018
Jeff Haring
Compass
Map
Source: Conejo Simi Moorpark Association of REALTORS®
MLS Number: 225000353
APN: 2056-029-002
- 30428 Sandtrap Dr
- 0 Reyes Adobe Rd
- 5669 Lake Lindero Dr
- 5677 Slicers Cir
- 5406 Luis Dr
- 30872 Janlor Dr
- 6120 Hedgewall Dr
- 29628 Woodbrook Dr
- 29773 Kimberly Dr
- 30112 Elizabeth Ct
- 29614 Ridgeway Dr
- 29621 Ridgeway Dr
- 5334 Lake Lindero Dr
- 30658 Lakefront Dr
- 29515 Weeping Willow Dr
- 29729 Strawberry Hill Dr
- 30523 Canwood St
- 29504 Woodbrook Dr
- 29366 Laro Dr
- 4744 Rhapsody Dr






