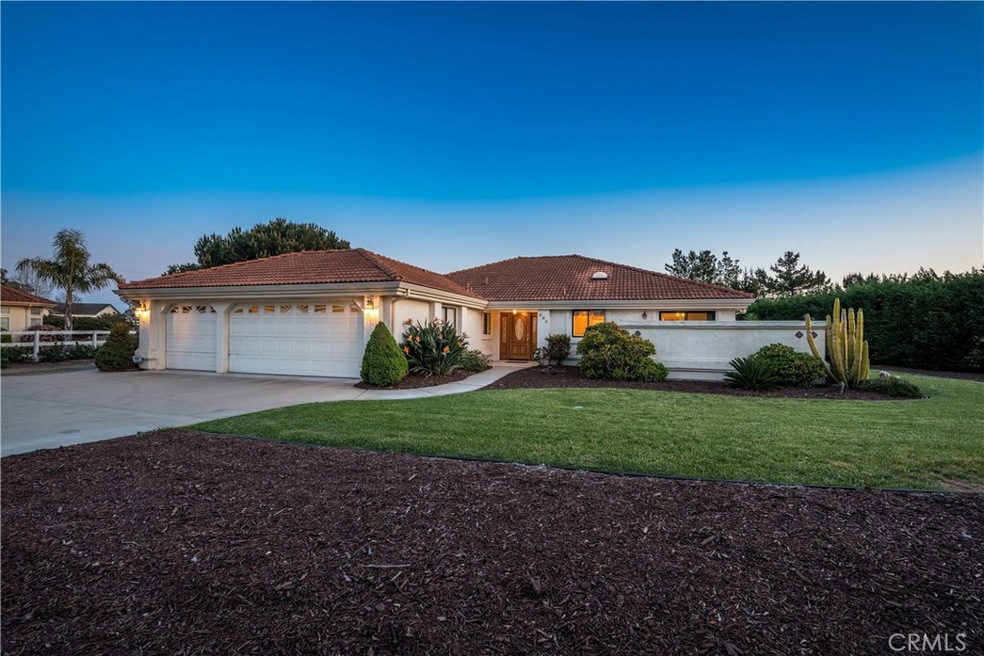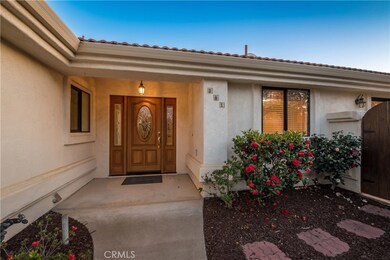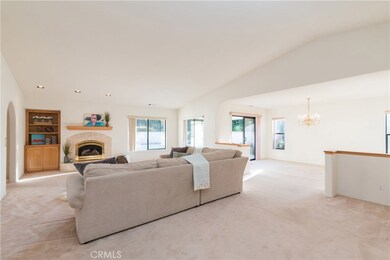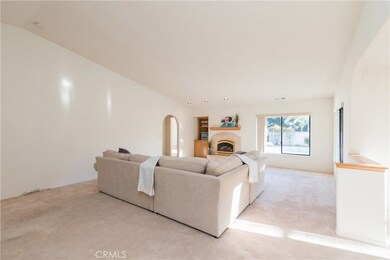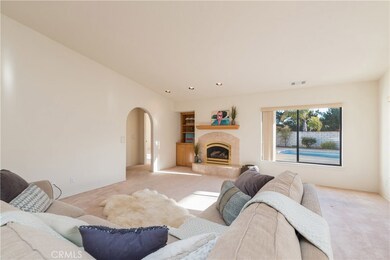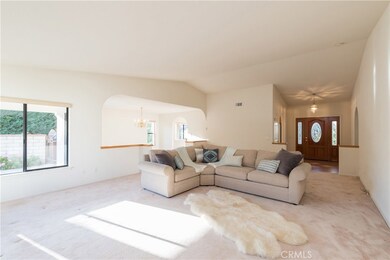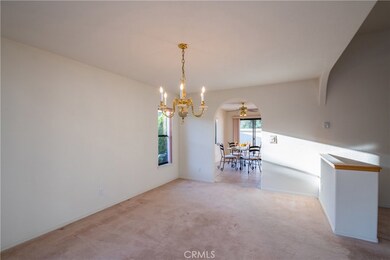
581 Mesa Rd Nipomo, CA 93444
Nipomo NeighborhoodHighlights
- Solar Heated In Ground Pool
- Solar Power System
- Automatic Gate
- Covered RV Parking
- Primary Bedroom Suite
- 1 Acre Lot
About This Home
As of September 2019Step into a single-level sanctuary in this open-concept home situated behind your own private gates on an acre of land. Soaring vaulted ceilings greet you when you step into the tile foyer and into the great room which boasts a roaring fireplace with marble surround. Arched doorways lead to the quiet bedrooms and baths in their own wing off a wide hallway. Moving through the great room gives way to a spacious dining room overlooking the private pool and has plenty of room for accommodating large family gatherings. Dual access points off the front foyer and the formal dining room allow easy traffic flow between kitchen and living spaces. Large kitchen with plenty of center island space. Cozy breakfast nook for morning coffee or family dinners as well as a private patio. Outside spaces include the large swimming pool with a perimeter wall that provides wind protection, warmth and seclusion. Mature landscaping surrounds the home including citrus trees, palms, roses and drought friendly plants and mulch. Spacious master suite provides a large retreat with views of the pool and private covered patio access. Master boasts tall ceilings and a spacious walk-in closet plus lots of room for a private sitting area. Master bath includes dual vanities, jetted tub and separate shower. Home is close to the Nipomo Regional Park and walking trails as well as the back entrance to Trilogy. Save yourself storage fees and park your RV on the covered pad. This gated oasis won’t last long!
Last Agent to Sell the Property
Keller Williams Realty Central Coast License #01894857 Listed on: 04/19/2018

Home Details
Home Type
- Single Family
Est. Annual Taxes
- $8,255
Year Built
- Built in 1998
Lot Details
- 1 Acre Lot
- Property fronts a county road
- Vinyl Fence
- Level Lot
- Sprinkler System
- Private Yard
- Lawn
- Front Yard
- Density is up to 1 Unit/Acre
- Property is zoned RS
Parking
- 3 Car Attached Garage
- Parking Available
- Three Garage Doors
- Garage Door Opener
- Driveway
- Automatic Gate
- Covered RV Parking
Home Design
- Spanish Architecture
- Slab Foundation
- Tile Roof
- Stucco
Interior Spaces
- 2,340 Sq Ft Home
- Built-In Features
- Cathedral Ceiling
- Ceiling Fan
- Recessed Lighting
- Gas Fireplace
- Insulated Windows
- Sliding Doors
- Formal Entry
- Living Room with Fireplace
- Dining Room
- Views of Hills
- Pull Down Stairs to Attic
Kitchen
- Kitchenette
- Breakfast Area or Nook
- Electric Oven
- Electric Cooktop
- Microwave
- Dishwasher
- Kitchen Island
- Tile Countertops
Flooring
- Carpet
- Vinyl
Bedrooms and Bathrooms
- 3 Main Level Bedrooms
- Primary Bedroom on Main
- Primary Bedroom Suite
- Walk-In Closet
- 2 Full Bathrooms
- Makeup or Vanity Space
- Low Flow Toliet
- Soaking Tub
- Walk-in Shower
- Exhaust Fan In Bathroom
Laundry
- Laundry Room
- Washer and Gas Dryer Hookup
Home Security
- Alarm System
- Carbon Monoxide Detectors
- Fire and Smoke Detector
Accessible Home Design
- Grab Bar In Bathroom
- No Interior Steps
- Accessible Parking
Eco-Friendly Details
- Solar Power System
Pool
- Solar Heated In Ground Pool
- Pool Cover
Outdoor Features
- Patio
- Exterior Lighting
- Outdoor Storage
- Outbuilding
Utilities
- Central Heating
- Water Softener
- Conventional Septic
- Phone Available
- Cable TV Available
Community Details
- No Home Owners Association
Listing and Financial Details
- Assessor Parcel Number 091312010
Ownership History
Purchase Details
Home Financials for this Owner
Home Financials are based on the most recent Mortgage that was taken out on this home.Purchase Details
Home Financials for this Owner
Home Financials are based on the most recent Mortgage that was taken out on this home.Similar Homes in Nipomo, CA
Home Values in the Area
Average Home Value in this Area
Purchase History
| Date | Type | Sale Price | Title Company |
|---|---|---|---|
| Grant Deed | $749,000 | Fidelity National Title Co | |
| Grant Deed | $725,000 | First American Title Co |
Mortgage History
| Date | Status | Loan Amount | Loan Type |
|---|---|---|---|
| Open | $100,000 | Credit Line Revolving | |
| Closed | $647,200 | New Conventional | |
| Closed | $603,400 | New Conventional | |
| Closed | $602,400 | New Conventional | |
| Closed | $599,200 | New Conventional | |
| Previous Owner | $335,000 | New Conventional | |
| Previous Owner | $40,000 | Unknown |
Property History
| Date | Event | Price | Change | Sq Ft Price |
|---|---|---|---|---|
| 09/06/2019 09/06/19 | Sold | $749,000 | +3.3% | $320 / Sq Ft |
| 08/17/2019 08/17/19 | Pending | -- | -- | -- |
| 08/15/2019 08/15/19 | For Sale | $725,000 | 0.0% | $310 / Sq Ft |
| 06/07/2018 06/07/18 | Sold | $725,000 | 0.0% | $310 / Sq Ft |
| 05/07/2018 05/07/18 | Pending | -- | -- | -- |
| 04/19/2018 04/19/18 | For Sale | $725,000 | -- | $310 / Sq Ft |
Tax History Compared to Growth
Tax History
| Year | Tax Paid | Tax Assessment Tax Assessment Total Assessment is a certain percentage of the fair market value that is determined by local assessors to be the total taxable value of land and additions on the property. | Land | Improvement |
|---|---|---|---|---|
| 2024 | $8,255 | $803,077 | $321,660 | $481,417 |
| 2023 | $8,255 | $787,331 | $315,353 | $471,978 |
| 2022 | $8,129 | $771,894 | $309,170 | $462,724 |
| 2021 | $8,113 | $756,759 | $303,108 | $453,651 |
| 2020 | $8,019 | $749,000 | $300,000 | $449,000 |
| 2019 | $8,025 | $739,500 | $255,000 | $484,500 |
| 2018 | $4,358 | $401,651 | $189,437 | $212,214 |
| 2017 | $4,275 | $393,776 | $185,723 | $208,053 |
| 2016 | $4,030 | $386,056 | $182,082 | $203,974 |
| 2015 | $3,971 | $380,258 | $179,347 | $200,911 |
| 2014 | $3,822 | $372,810 | $175,834 | $196,976 |
Agents Affiliated with this Home
-
Michelle Boghosian

Seller's Agent in 2019
Michelle Boghosian
Modern Broker-Pismo Beach
(805) 709-8899
1 in this area
55 Total Sales
-
Jennifer Shaheen

Buyer's Agent in 2019
Jennifer Shaheen
BHGRE HAVEN PROPERTIES
(805) 550-8610
35 Total Sales
-
Shannon Bowdey

Seller's Agent in 2018
Shannon Bowdey
Keller Williams Realty Central Coast
(805) 458-5870
12 in this area
150 Total Sales
-
Ashlea Boyer

Seller Co-Listing Agent in 2018
Ashlea Boyer
Keller Williams Realty Central Coast
(805) 709-0711
6 in this area
93 Total Sales
Map
Source: California Regional Multiple Listing Service (CRMLS)
MLS Number: PI18089996
APN: 091-312-010
- 7855 Suey Creek Rd
- 395 Mesa Rd
- 1160 Easy Ln
- 620 Camino Roble
- 947 Calimex
- 200 Cyclone St
- 124 Pomeroy Rd
- 170 San Antonio Ln Unit 1
- 1355 Sunshine
- 320 Casa Real Place
- 0 Scenic View Way
- 161 Lot Scenic View Way
- 328 Mars Ct
- 384 Callisto Ln
- 765 Glenhaven Place
- 1685 Scenic View Way
- 425 Calle Cielo
- 719 W Tefft St
- 468 Neptune Dr
- 1020 Division St
