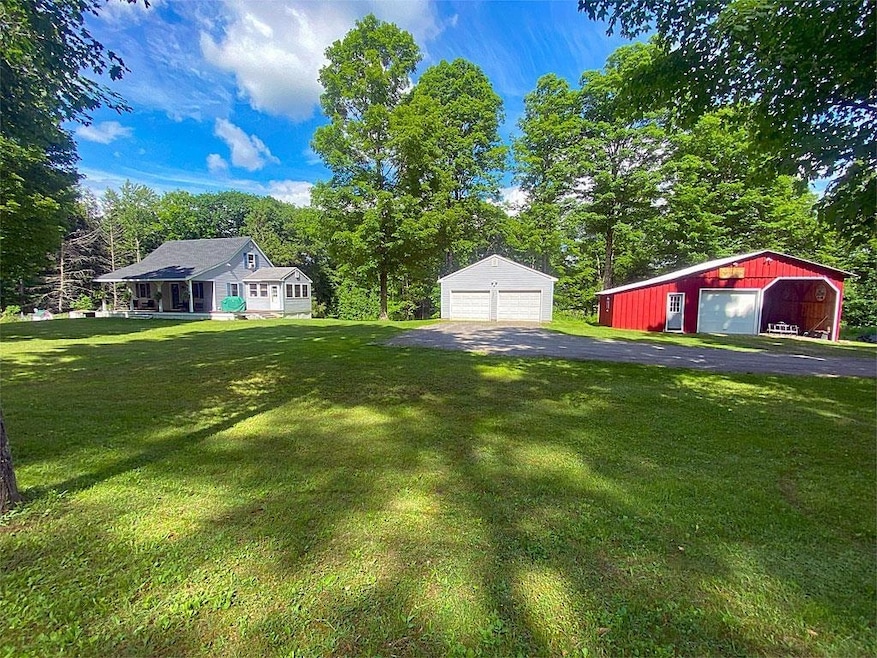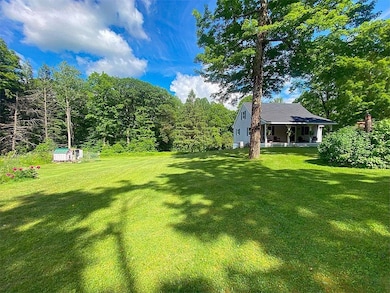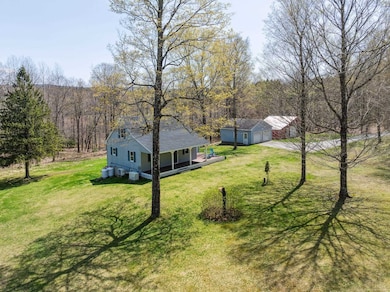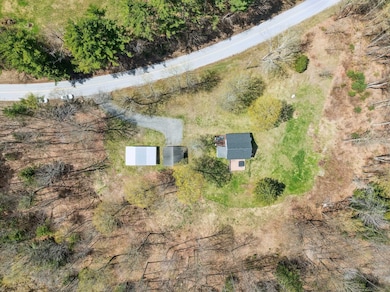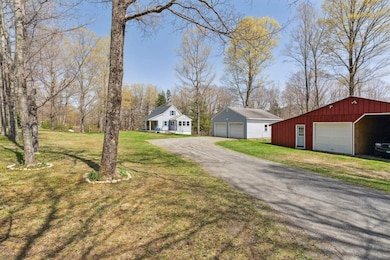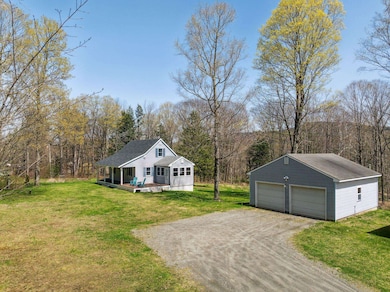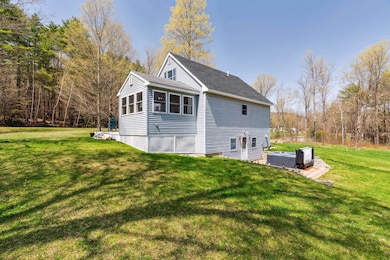581 Mountain View Rd Tinmouth, VT 05773
Estimated payment $2,402/month
Highlights
- Spa
- Cape Cod Architecture
- Deck
- 2.7 Acre Lot
- Mountain View
- Mud Room
About This Home
Simply a quintessential Vermont cape paradise. The property's 2.7 open acres, feature rolling meadows and bright garden plantings. Conveniently located a short distance to Rutland City, charming Wallingford Village, Elfin Lake, and world class Skiing. The expanded cape features a covered porch, open kitchen that flows into the living and dining areas. This home offers three large bedrooms as well as an additional room perfect for office space or a walk in closet. The newly finished full walkout basement is a bright and versatile area that could be an extra living area, family room, or home office space. Some other highlights include a cozy gas wall fireplace in the living room, hot tub, whole house generator, functional mudroom, detached 2 car garage, and additional barn! Upstairs features two bedrooms served by a 1⁄2 bath. This idyllic refuge offers a secluded location and beautiful 2.7 acre lot perfect for spending your summers entertaining outside on the back patio or front covered porch.
Listing Agent
EXP Realty Brokerage Phone: 802-233-3228 License #082.0008325 Listed on: 07/25/2025

Home Details
Home Type
- Single Family
Est. Annual Taxes
- $3,592
Year Built
- Built in 1994
Lot Details
- 2.7 Acre Lot
- Level Lot
- Garden
Parking
- 3 Car Detached Garage
- Stone Driveway
- Gravel Driveway
Home Design
- Cape Cod Architecture
- Vinyl Siding
Interior Spaces
- Property has 2 Levels
- Fireplace
- Natural Light
- Mud Room
- Mountain Views
- Dryer
Kitchen
- Gas Range
- Kitchen Island
Flooring
- Carpet
- Ceramic Tile
- Vinyl Plank
Bedrooms and Bathrooms
- 3 Bedrooms
Finished Basement
- Heated Basement
- Walk-Out Basement
- Basement Fills Entire Space Under The House
- Interior Basement Entry
Home Security
- Carbon Monoxide Detectors
- Fire and Smoke Detector
Accessible Home Design
- Accessible Full Bathroom
- Hard or Low Nap Flooring
- Low Pile Carpeting
Outdoor Features
- Spa
- Deck
- Patio
- Outdoor Storage
Schools
- Tinmouth Elementary School
- Mill River Union High Middle School
- Mill River Union High School
Utilities
- Heat Pump System
- Baseboard Heating
- Drilled Well
- Septic Tank
- Cable TV Available
Map
Home Values in the Area
Average Home Value in this Area
Tax History
| Year | Tax Paid | Tax Assessment Tax Assessment Total Assessment is a certain percentage of the fair market value that is determined by local assessors to be the total taxable value of land and additions on the property. | Land | Improvement |
|---|---|---|---|---|
| 2024 | $4,026 | $272,400 | $53,000 | $219,400 |
| 2023 | $4,026 | $169,500 | $40,400 | $129,100 |
| 2022 | $3,934 | $169,500 | $40,400 | $129,100 |
| 2021 | $3,926 | $168,300 | $40,400 | $127,900 |
| 2020 | $4,003 | $168,300 | $40,400 | $127,900 |
| 2019 | $3,952 | $168,300 | $40,400 | $127,900 |
| 2018 | $3,708 | $168,300 | $40,400 | $127,900 |
| 2017 | $3,592 | $168,300 | $40,400 | $127,900 |
| 2016 | $3,589 | $168,300 | $40,400 | $127,900 |
Property History
| Date | Event | Price | List to Sale | Price per Sq Ft | Prior Sale |
|---|---|---|---|---|---|
| 09/24/2025 09/24/25 | Price Changed | $399,000 | -2.7% | $211 / Sq Ft | |
| 08/27/2025 08/27/25 | Price Changed | $409,900 | -2.2% | $217 / Sq Ft | |
| 07/25/2025 07/25/25 | For Sale | $419,000 | +6.1% | $222 / Sq Ft | |
| 08/12/2024 08/12/24 | Sold | $395,000 | +5.3% | $346 / Sq Ft | View Prior Sale |
| 06/23/2024 06/23/24 | Pending | -- | -- | -- | |
| 06/15/2024 06/15/24 | For Sale | $375,000 | +102.7% | $329 / Sq Ft | |
| 08/14/2020 08/14/20 | Sold | $185,000 | 0.0% | $166 / Sq Ft | View Prior Sale |
| 05/30/2020 05/30/20 | Pending | -- | -- | -- | |
| 05/19/2020 05/19/20 | Off Market | $185,000 | -- | -- | |
| 05/11/2020 05/11/20 | For Sale | $198,000 | +7.0% | $178 / Sq Ft | |
| 07/21/2019 07/21/19 | Off Market | $185,000 | -- | -- | |
| 06/16/2018 06/16/18 | Price Changed | $198,000 | -4.8% | $178 / Sq Ft | |
| 05/27/2018 05/27/18 | For Sale | $208,000 | 0.0% | $187 / Sq Ft | |
| 05/27/2018 05/27/18 | Price Changed | $208,000 | 0.0% | $187 / Sq Ft | |
| 05/04/2018 05/04/18 | For Sale | $208,000 | -- | $187 / Sq Ft |
Purchase History
| Date | Type | Sale Price | Title Company |
|---|---|---|---|
| Deed | $395,000 | -- | |
| Deed | $185,000 | -- | |
| Deed | $185,000 | -- |
Source: PrimeMLS
MLS Number: 5053471
APN: 645-203-10292
- 92 White Birch Dr
- 91 White Birch Dr
- 00 East Rd
- 1266 Little Village Rd
- 3261 W Hill Rd
- 735 Tinmouth Rd
- 1156 Bear Mountain Rd
- 305 Cascade Rd
- 335 Tinmouth Rd
- 2114 Lilly Hill Rd
- 51 Gulf Rd
- 0 Green Hill Ln
- 3780 Danby Pawlet Rd
- 167 Wickham Ln
- 164 Garron Rd
- 53-59 Raiches Cross Rd
- 30 S Main St
- 40 Raiches Cross Rd
- 520 Route 140 W
- 191 Highland Rd
- 3789 Dorset West Rd
- 3093 Route 30
- 77 Belmont Rd Unit 3
- 306 Marble St Unit 2
- 117 Park St
- 294 Green Peak Orchard S
- 107 Franklin St Unit D.
- 17 Madison St Unit 2
- 2 Nickwackett St Unit 1
- 132 State St Unit 2
- 17 Kingsley Ct Unit 3
- 10 Wallace Aveune
- 2 East St Unit 1st Floor
- 290 Killington Ave
- 57 Crescent St Unit 2
- 35 Meadow Ln
- 191 Forest Mountain Rd
- 695 Winter St
- 10 Rocky Rd
- 303 W View Estates
