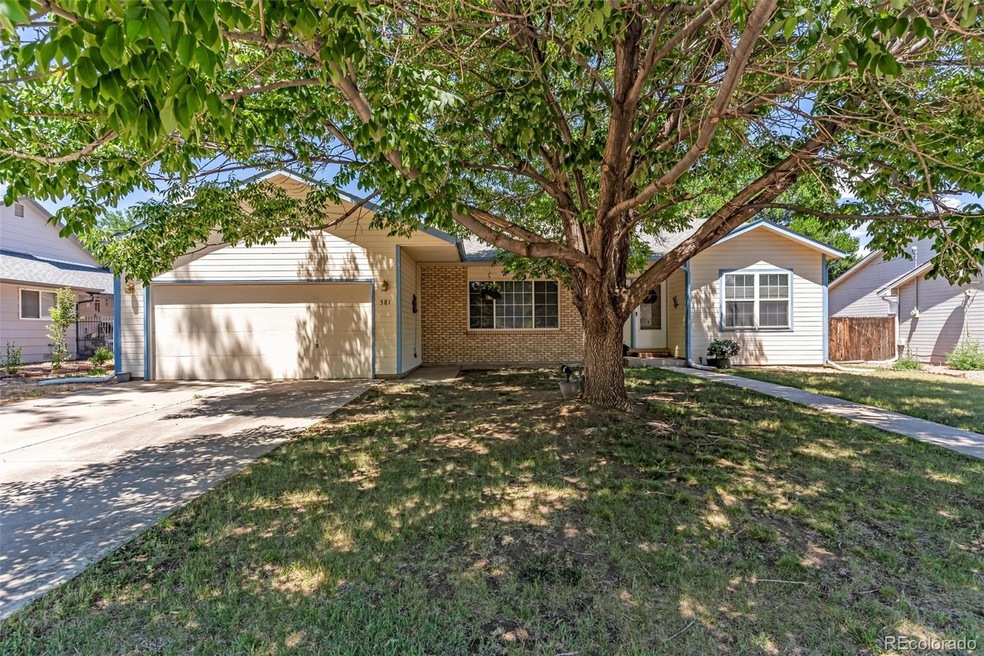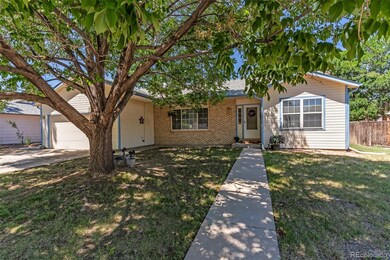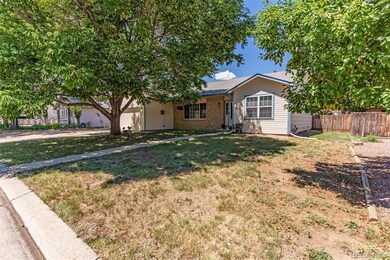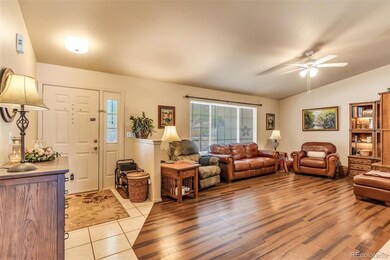
581 N Robinson Ave Florence, CO 81226
Highlights
- Open Floorplan
- High Ceiling
- Covered patio or porch
- Traditional Architecture
- No HOA
- Utility Sink
About This Home
As of October 2024Motivated Seller! Price reduction PLUS $5000 concession! Come see this spacious 3bed/2bath ranch home in desirable Willowbrook subdivision! Just a short walk to downtown, this home is on a quiet street lined with mature trees plenty of charm. Walk into the large living room with vaulted ceilings and cozy corner reading nook. The spacious dining area connects to the kitchen with plenty of cabinets, newer refrigerator, counter stool seating and a large pantry. Off the dining room you exit outside to an inviting covered patio that opens up into a fully fenced back yard. Two large sunny bedrooms on the north end of the home share a full hallway bath. On the opposite end you'll find the large primary bedroom with full ensuite bathroom, walk in closet and sliding glass door with access to backyard. Laundry room has additional cabinet space and access to the oversized 2 car garage. Yard has front and back sprinkler system. Close to downtown Florence antique shops, river walk and restaurants. Experience small town feel while having easy access to nearby Canon City, Pueblo and Colorado Springs. Enjoy Fremont County's unparalleled outdoor recreation, including rafting or fishing on the nearby Arkansas River, mountain biking, and nearby skiing.
Last Agent to Sell the Property
eXp Realty, LLC Brokerage Email: Shari.Weissman@exprealty.com,303-229-9723 License #100093910 Listed on: 09/12/2024

Co-Listed By
eXp Realty, LLC Brokerage Email: Shari.Weissman@exprealty.com,303-229-9723 License #100089203
Home Details
Home Type
- Single Family
Est. Annual Taxes
- $1,437
Year Built
- Built in 1993
Lot Details
- 7,405 Sq Ft Lot
- East Facing Home
- Property is Fully Fenced
- Front and Back Yard Sprinklers
- Property is zoned R1
Parking
- 2 Car Attached Garage
- Insulated Garage
- Lighted Parking
- Dry Walled Garage
- Exterior Access Door
Home Design
- Traditional Architecture
- Brick Exterior Construction
- Slab Foundation
- Frame Construction
- Composition Roof
- Wood Siding
Interior Spaces
- 1,564 Sq Ft Home
- 1-Story Property
- Open Floorplan
- High Ceiling
- Ceiling Fan
- Double Pane Windows
- Window Treatments
- Living Room
- Dining Room
- Laundry Room
Kitchen
- Eat-In Kitchen
- Oven
- Cooktop with Range Hood
- Dishwasher
- Laminate Countertops
- Utility Sink
- Disposal
Flooring
- Carpet
- Laminate
- Tile
- Vinyl
Bedrooms and Bathrooms
- 3 Main Level Bedrooms
- Walk-In Closet
Schools
- Fremont Elementary And Middle School
- Florence High School
Utilities
- Evaporated cooling system
- Forced Air Heating System
- 220 Volts
- 110 Volts
- Electric Water Heater
- High Speed Internet
- Cable TV Available
Additional Features
- Covered patio or porch
- Ground Level
Community Details
- No Home Owners Association
- Willowbrook Gardens Subdivision
Listing and Financial Details
- Exclusions: Sellers private property
- Assessor Parcel Number 99304268
Ownership History
Purchase Details
Home Financials for this Owner
Home Financials are based on the most recent Mortgage that was taken out on this home.Purchase Details
Purchase Details
Purchase Details
Purchase Details
Purchase Details
Purchase Details
Similar Homes in Florence, CO
Home Values in the Area
Average Home Value in this Area
Purchase History
| Date | Type | Sale Price | Title Company |
|---|---|---|---|
| Personal Reps Deed | $333,500 | None Listed On Document | |
| Quit Claim Deed | -- | None Available | |
| Special Warranty Deed | -- | Service Link | |
| Special Warranty Deed | $113,000 | Service Link | |
| Trustee Deed | -- | None Available | |
| Deed | -- | -- | |
| Deed | $107,000 | -- |
Mortgage History
| Date | Status | Loan Amount | Loan Type |
|---|---|---|---|
| Open | $13,098 | FHA | |
| Open | $327,458 | FHA | |
| Previous Owner | $344,500 | Credit Line Revolving |
Property History
| Date | Event | Price | Change | Sq Ft Price |
|---|---|---|---|---|
| 10/07/2024 10/07/24 | Sold | $333,500 | 0.0% | $213 / Sq Ft |
| 09/12/2024 09/12/24 | For Sale | $333,500 | -- | $213 / Sq Ft |
Tax History Compared to Growth
Tax History
| Year | Tax Paid | Tax Assessment Tax Assessment Total Assessment is a certain percentage of the fair market value that is determined by local assessors to be the total taxable value of land and additions on the property. | Land | Improvement |
|---|---|---|---|---|
| 2024 | $1,461 | $22,005 | $0 | $0 |
| 2023 | $1,461 | $18,320 | $0 | $0 |
| 2022 | $1,330 | $16,820 | $0 | $0 |
| 2021 | $1,349 | $17,304 | $0 | $0 |
| 2020 | $966 | $14,297 | $0 | $0 |
| 2019 | $974 | $14,297 | $0 | $0 |
| 2018 | $816 | $12,109 | $0 | $0 |
| 2017 | $825 | $12,109 | $0 | $0 |
| 2016 | $796 | $11,670 | $0 | $0 |
| 2015 | $788 | $11,670 | $0 | $0 |
| 2012 | $915 | $12,358 | $1,990 | $10,368 |
Agents Affiliated with this Home
-
S
Seller's Agent in 2024
Shari Weissman
eXp Realty, LLC
(303) 229-9723
1 in this area
29 Total Sales
-
A
Seller Co-Listing Agent in 2024
Alyssa Loflin
eXp Realty, LLC
(888) 440-2724
10 in this area
98 Total Sales
-

Buyer's Agent in 2024
Jose Medina
Vantegic Real Estate
(719) 393-3633
1 in this area
216 Total Sales
Map
Source: REcolorado®
MLS Number: 5395151
APN: 000099304268
- 527 Brookeway
- 562 Brookeway
- 220 E 5th St
- 608 E 3rd St
- 523 N Pikes Peak Ave
- 802 E 5th St
- 10201 Vietnam Veterans Memorial Hwy
- 315 N Pikes Peak Ave
- 203 W 8th St
- 120 E Main St
- 108 W Main St
- 102 E Main St
- 122 W Main St
- 119 W Main St
- 405/407 S Robinson Ave
- 305 W 2nd St
- 320 Gumaer Ave
- TBD Cr 119
- 115 Gumaer Ave
- 305 W Main St






