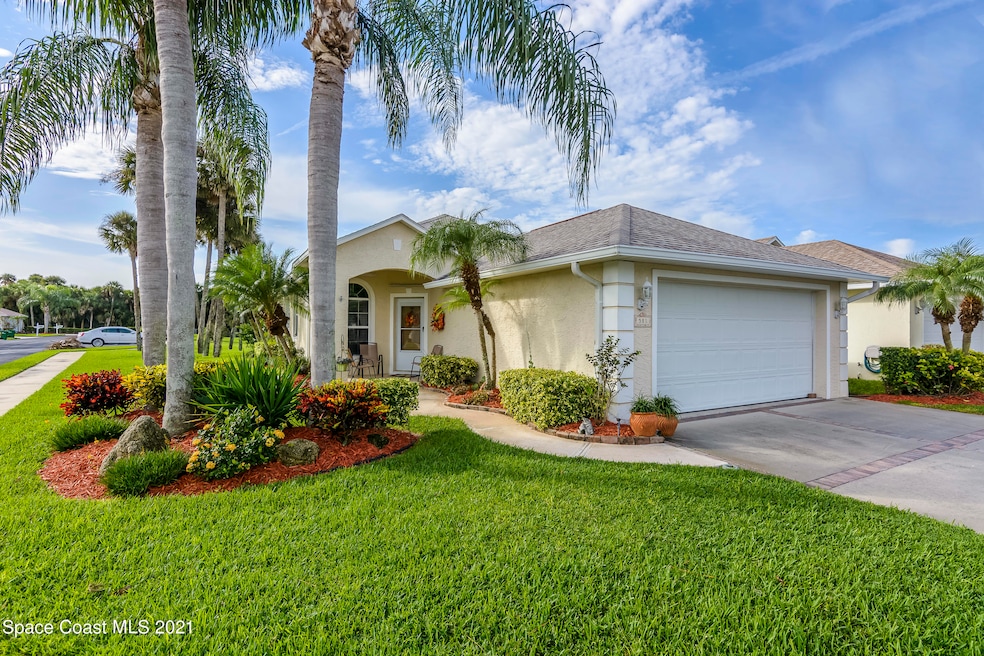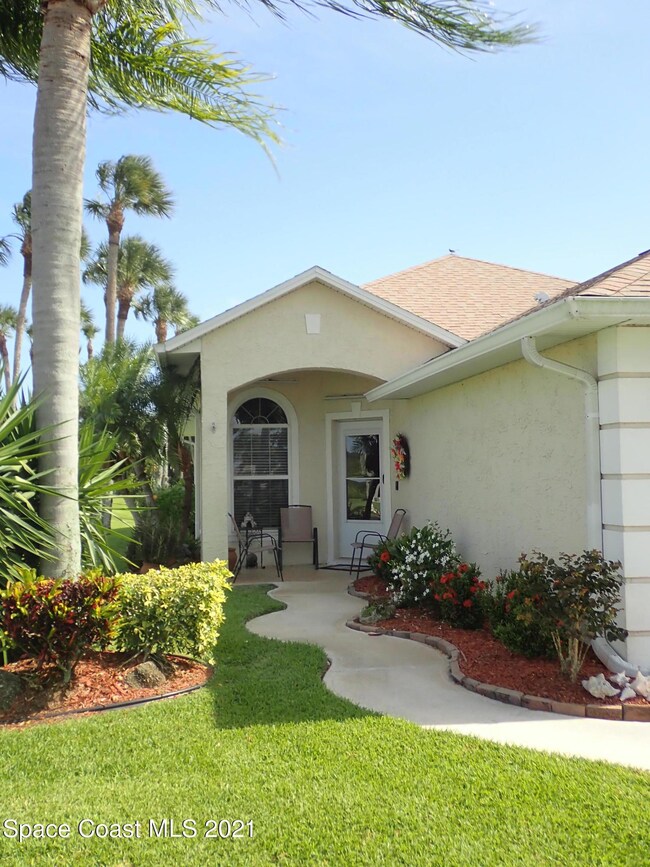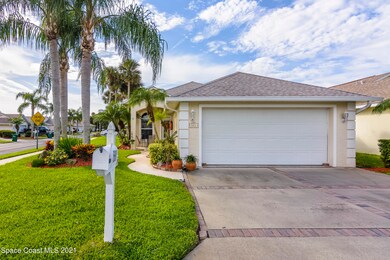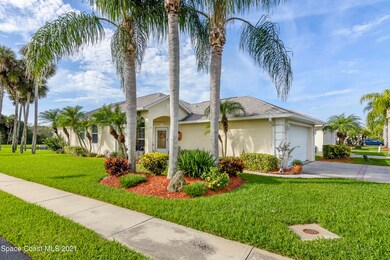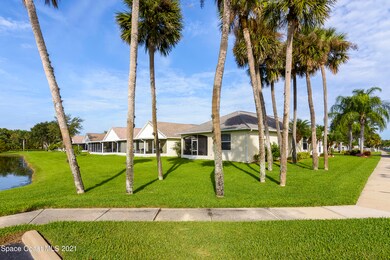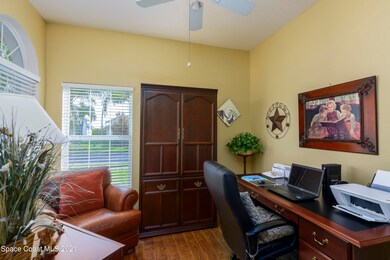
581 Priscilla Place Merritt Island, FL 32953
Estimated Value: $352,000 - $386,000
Highlights
- Lake Front
- Home fronts a pond
- Open Floorplan
- In Ground Pool
- Senior Community
- Corner Lot
About This Home
As of June 2021MULTIPLE OFFERS!! HIGHEST AND BEST BY NOON MAY 24TH PLEASE! From the Outstanding Landscaping to the Beautifully Maintained Interior, this 2/2, with office and water view make this the prize of the neighborhood!! Roof 2019, AC Newer, Water Heater New, Refrigerator new and Dishwasher are also new. If you are looking for a virtually maintenance free, 55+ Community that enables you to Relax and Enjoy Nature, then this is the home for you!! Located in N Merritt Island, it is Convenient to beaches and nature preserves as well as Orlando and Viera Shopping! Call to make one of the most Beautiful Homes in Osprey Village yours today!!
Last Agent to Sell the Property
One Sotheby's International License #3359113 Listed on: 05/21/2021

Home Details
Home Type
- Single Family
Est. Annual Taxes
- $1,117
Year Built
- Built in 2001
Lot Details
- 0.26 Acre Lot
- Home fronts a pond
- Lake Front
- North Facing Home
- Corner Lot
- Front and Back Yard Sprinklers
HOA Fees
- $300 Monthly HOA Fees
Parking
- 2 Car Attached Garage
- Garage Door Opener
Property Views
- Lake
- Views of Preserve
- Pond
Home Design
- Shingle Roof
- Concrete Siding
- Block Exterior
- Asphalt
- Stucco
Interior Spaces
- 1,622 Sq Ft Home
- 1-Story Property
- Open Floorplan
- Ceiling Fan
- Family Room
- Dining Room
- Home Office
- Library
- Screened Porch
Kitchen
- Breakfast Area or Nook
- Breakfast Bar
- Electric Range
- Microwave
- ENERGY STAR Qualified Refrigerator
- ENERGY STAR Qualified Dishwasher
- Disposal
Flooring
- Laminate
- Tile
Bedrooms and Bathrooms
- 2 Bedrooms
- Split Bedroom Floorplan
- Dual Closets
- Walk-In Closet
- 2 Full Bathrooms
- Separate Shower in Primary Bathroom
Laundry
- Laundry Room
- Dryer
- Washer
Home Security
- Security Gate
- Hurricane or Storm Shutters
Accessible Home Design
- Accessible Full Bathroom
- Grip-Accessible Features
- Level Entry For Accessibility
- Accessible Entrance
Eco-Friendly Details
- Energy-Efficient Thermostat
- Smart Irrigation
Outdoor Features
- In Ground Pool
- Patio
Schools
- Carroll Elementary School
- Jefferson Middle School
- Merritt Island High School
Utilities
- Central Heating and Cooling System
- Electric Water Heater
- Cable TV Available
Listing and Financial Details
- Assessor Parcel Number 24-36-02-Nj-0000e.0-0001.17
Community Details
Overview
- Senior Community
- Association fees include insurance, pest control
- Gail Williams Gaw1095bellsouth.Net Association, Phone Number (321) 453-2168
- Osprey Village At Cedar Creek Ph Ii Subdivision
- Maintained Community
Recreation
- Community Pool
Ownership History
Purchase Details
Home Financials for this Owner
Home Financials are based on the most recent Mortgage that was taken out on this home.Purchase Details
Purchase Details
Home Financials for this Owner
Home Financials are based on the most recent Mortgage that was taken out on this home.Purchase Details
Home Financials for this Owner
Home Financials are based on the most recent Mortgage that was taken out on this home.Similar Homes in Merritt Island, FL
Home Values in the Area
Average Home Value in this Area
Purchase History
| Date | Buyer | Sale Price | Title Company |
|---|---|---|---|
| Janes Paul | $299,000 | Island T&E Agcy Inc | |
| Simon Robinson Shelly Renee | -- | None Available | |
| Simon Carla J | $110,000 | Landmark Title Agency Inc | |
| Leonard Wilfred E | $136,200 | -- |
Mortgage History
| Date | Status | Borrower | Loan Amount |
|---|---|---|---|
| Open | Janes Paul | $180,355 | |
| Previous Owner | Simon Carla J | $325,500 | |
| Previous Owner | Simon Carla J | $258,000 | |
| Previous Owner | Simon Carla J | $70,000 | |
| Previous Owner | Leonard Wilfred E | $95,300 |
Property History
| Date | Event | Price | Change | Sq Ft Price |
|---|---|---|---|---|
| 06/30/2021 06/30/21 | Sold | $299,000 | 0.0% | $184 / Sq Ft |
| 05/24/2021 05/24/21 | Pending | -- | -- | -- |
| 05/21/2021 05/21/21 | For Sale | $299,000 | -- | $184 / Sq Ft |
Tax History Compared to Growth
Tax History
| Year | Tax Paid | Tax Assessment Tax Assessment Total Assessment is a certain percentage of the fair market value that is determined by local assessors to be the total taxable value of land and additions on the property. | Land | Improvement |
|---|---|---|---|---|
| 2023 | $3,362 | $265,110 | $0 | $0 |
| 2022 | $3,138 | $257,390 | $0 | $0 |
| 2021 | $1,184 | $102,240 | $0 | $0 |
| 2020 | $1,117 | $100,830 | $0 | $0 |
| 2019 | $1,053 | $98,570 | $0 | $0 |
| 2018 | $1,046 | $96,740 | $0 | $0 |
| 2017 | $1,037 | $94,760 | $0 | $0 |
| 2016 | $1,041 | $92,820 | $0 | $0 |
| 2015 | $1,061 | $92,180 | $0 | $0 |
| 2014 | $1,061 | $91,450 | $0 | $0 |
Agents Affiliated with this Home
-
Maria Traugott

Seller's Agent in 2021
Maria Traugott
One Sotheby's International
(321) 507-0743
17 in this area
68 Total Sales
-
Ronald Ricci

Buyer's Agent in 2021
Ronald Ricci
Robert Slack LLC
(407) 430-2236
8 in this area
126 Total Sales
Map
Source: Space Coast MLS (Space Coast Association of REALTORS®)
MLS Number: 905602
APN: 24-36-02-NJ-0000E.0-0001.17
- 571 Priscilla Place
- 4221 Timothy Dr
- 4111 Timothy Dr
- 0 Judson Rd Unit 1047606
- 0 Judson Rd Unit 1025550
- 4351 Timothy Dr
- 4049 Judith Ave Unit 32
- 405 E Hall Rd
- 4567 Cornwall Dr
- 139 Gator Dr
- 515 Danbury Ln
- 132 Gator Dr
- 125 Gator Dr
- 4667 Cornwall Dr
- 4570 Hebron Dr
- 4408 Sea Gull Dr
- 4697 Cornwall Dr
- 178 Blue Jay Ln
- 135 Blue Jay Ln
- 4643 Mourning Dove Dr
- 4131 Timothy Dr Unit 28
- 4161 Timothy Dr
- 501 Priscilla Place
- 551 Priscilla Place
- 570 Priscilla Place
- 540 Priscilla Place Unit 32
- 560 Priscilla Place
- 4201 Timothy Dr
- 511 Priscilla Place
- 4131 Timothy Dr
- 581 Priscilla Place
- 4171 Timothy Dr Unit 24
- 4141 Timothy Dr
- 4121 Timothy Dr
- 4151 Timothy Dr
- 4191 Timothy Dr
- 561 Priscilla Place
- 550 Priscilla Place
- 531 Priscilla Place
- 4181 Timothy Dr
