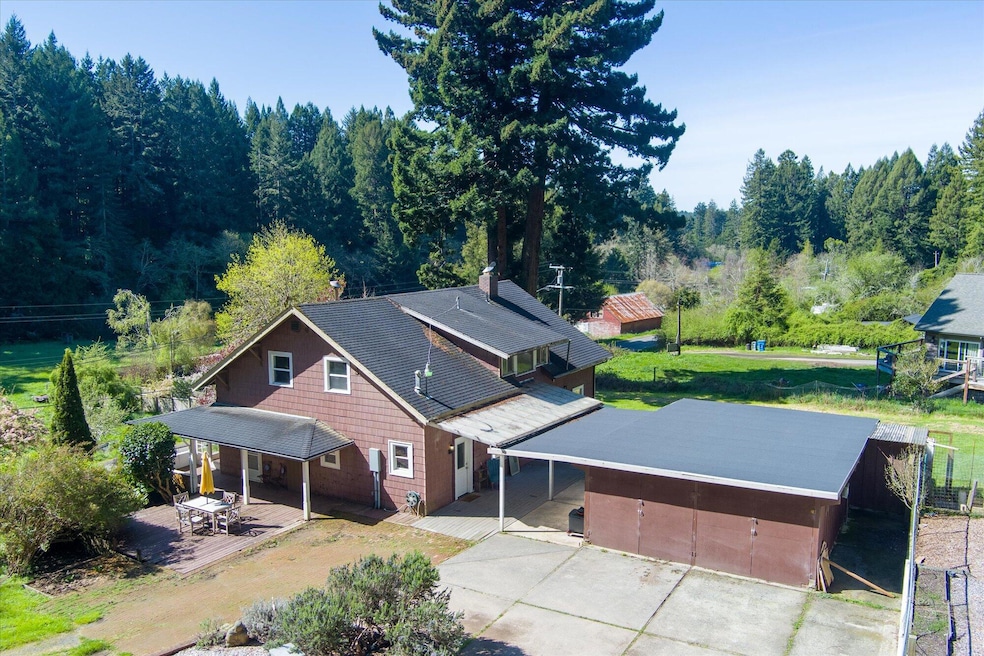581 Redmond Rd Eureka, CA 95503
Estimated payment $4,396/month
Highlights
- Open-Concept Dining Room
- RV Access or Parking
- Updated Kitchen
- Freshwater Elementary School Rated A-
- View of Trees or Woods
- Deck
About This Home
Location, location, location! This large farmhouse-style Freshwater home is situated on 3.28 acres and has plenty of room, both inside and out, to accommodate most anyones needs. Features include 5 bedrooms/3.5 bathrooms, large open living room with fireplace, stylish kitchen with cozy wood stove, and large sunroom. Outbuildings include a detached garage with workspace and a horse stall style barn that is well suited for a variety of uses. Outside you will also find plenty of room for gardening, animal projects, and hiking in your own private redwood forest. This location is conveniently located between Eureka and Arcata, provides peace and quiet, and seems to offer it's own pleasant micro-climate. Make your plans to come visit this ideal property today.
Listing Agent
Coldwell Banker Cutten Realty Brokerage Phone: 707-498-4938 License #01727686 Listed on: 04/14/2025

Home Details
Home Type
- Single Family
Year Built
- Built in 1934
Lot Details
- 3.28 Acre Lot
- Corner Lot
- Level Lot
- Open Lot
- Wooded Lot
- Garden
- Property is in very good condition
Parking
- 1 Car Detached Garage
- Workshop in Garage
- Gravel Driveway
- RV Access or Parking
Home Design
- Farmhouse Style Home
- Pillar, Post or Pier Foundation
- Wood Frame Construction
- Ceiling Insulation
- Composition Shingle Roof
- Shingle Siding
Interior Spaces
- 2,741 Sq Ft Home
- 2-Story Property
- Wood Burning Stove
- Double Pane Windows
- Living Room with Fireplace
- Open-Concept Dining Room
- Views of Woods
Kitchen
- Updated Kitchen
- Eat-In Kitchen
- Plumbed For Gas In Kitchen
- Range
- Dishwasher
- Disposal
Flooring
- Softwood
- Laminate
- Tile
- Vinyl
Bedrooms and Bathrooms
- 5 Bedrooms
- Primary bedroom located on second floor
Laundry
- Laundry on upper level
- Dryer
Outdoor Features
- Deck
- Patio
- Outbuilding
Utilities
- Forced Air Heating System
- Gas Available
- Well
- Tankless Water Heater
- Private Sewer
- Phone Available
Listing and Financial Details
- Assessor Parcel Number 402-211-013
Map
Tax History
| Year | Tax Paid | Tax Assessment Tax Assessment Total Assessment is a certain percentage of the fair market value that is determined by local assessors to be the total taxable value of land and additions on the property. | Land | Improvement |
|---|---|---|---|---|
| 2025 | $9,102 | $848,966 | $291,832 | $557,134 |
| 2024 | $9,102 | $832,320 | $286,110 | $546,210 |
| 2023 | $8,978 | $816,000 | $280,500 | $535,500 |
| 2022 | $4,965 | $423,071 | $225,184 | $197,887 |
| 2021 | $4,581 | $414,776 | $220,769 | $194,007 |
| 2020 | $4,567 | $410,524 | $218,506 | $192,018 |
| 2019 | $4,470 | $402,475 | $214,222 | $188,253 |
| 2018 | $4,433 | $394,584 | $210,022 | $184,562 |
| 2017 | $4,294 | $386,848 | $205,904 | $180,944 |
| 2016 | $4,296 | $379,264 | $201,867 | $177,397 |
| 2015 | $4,265 | $373,568 | $198,835 | $174,733 |
| 2014 | $3,999 | $366,252 | $194,941 | $171,311 |
Property History
| Date | Event | Price | List to Sale | Price per Sq Ft | Prior Sale |
|---|---|---|---|---|---|
| 11/24/2025 11/24/25 | Price Changed | $699,000 | -2.2% | $255 / Sq Ft | |
| 11/12/2025 11/12/25 | Price Changed | $715,000 | -4.5% | $261 / Sq Ft | |
| 08/07/2025 08/07/25 | Price Changed | $749,000 | -3.4% | $273 / Sq Ft | |
| 06/10/2025 06/10/25 | Price Changed | $775,000 | -3.0% | $283 / Sq Ft | |
| 04/14/2025 04/14/25 | For Sale | $799,000 | -0.1% | $291 / Sq Ft | |
| 08/06/2021 08/06/21 | Sold | $800,000 | -- | $267 / Sq Ft | View Prior Sale |
Purchase History
| Date | Type | Sale Price | Title Company |
|---|---|---|---|
| Grant Deed | $800,000 | Fidelity Natl Ttl Co Of Ca | |
| Interfamily Deed Transfer | -- | First American Title Ins Co | |
| Interfamily Deed Transfer | -- | None Available | |
| Interfamily Deed Transfer | -- | -- | |
| Interfamily Deed Transfer | -- | Humboldt Land Title Company | |
| Grant Deed | $460,000 | Humboldt Land Title Company |
Mortgage History
| Date | Status | Loan Amount | Loan Type |
|---|---|---|---|
| Open | $750,000 | No Value Available | |
| Previous Owner | $50,000 | New Conventional | |
| Previous Owner | $328,500 | No Value Available |
Source: Humboldt Association of REALTORS®
MLS Number: 269216
APN: 402-211-013-000
- 7660 Myrtle Ave
- 002 Pomeroy Hollow Rd
- 004 Pomeroy Hollow Rd
- 003 Pomeroy Hollow Rd
- 155 Pomeroy Hollow Rd
- 2917 Wood Gulch Rd
- 1 Pomeroy Hollow Rd
- 1189 Freshwater Rd
- 3656 Old Arcata Rd
- 3027 Brier Ln
- 3253 Greenwood Heights Dr
- 2970 Pigeon Point Rd
- 4985 Cummings Rd
- 5423 Cummings Rd
- 5595 Cummings Rd
- 3775 Greenwood Heights Dr
- 4692 Cummings Rd
- 3789 Greenwood Heights Dr
- 187 Burke Ln
- 4677 Mitchell Rd






