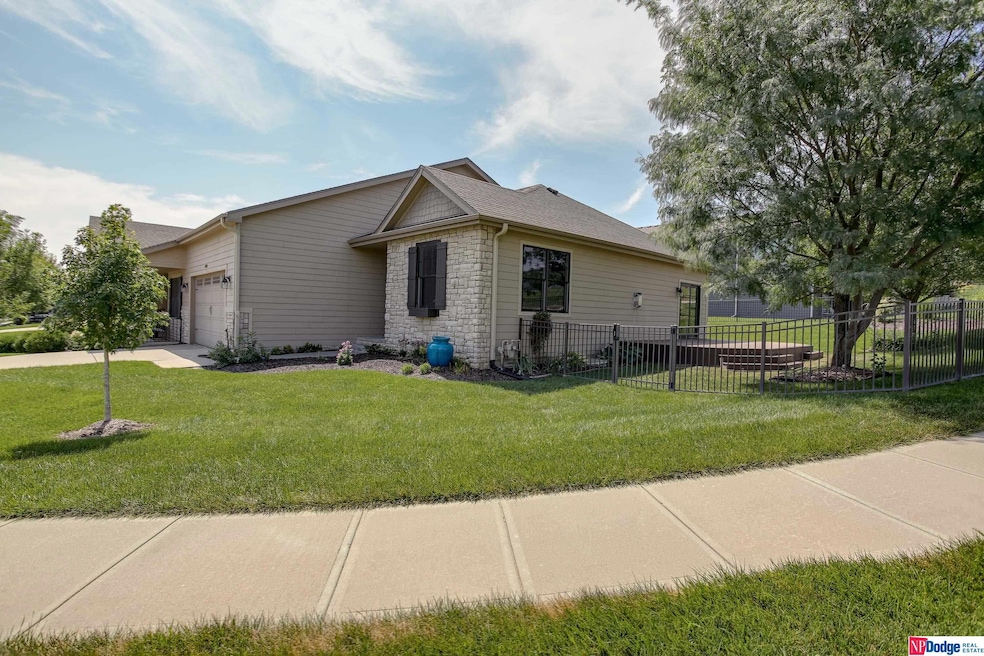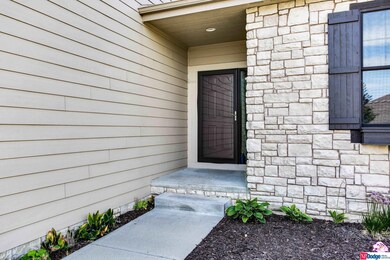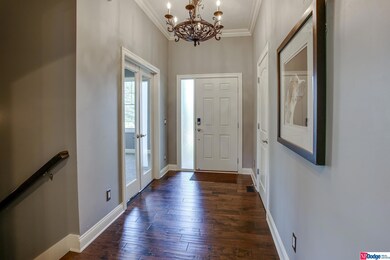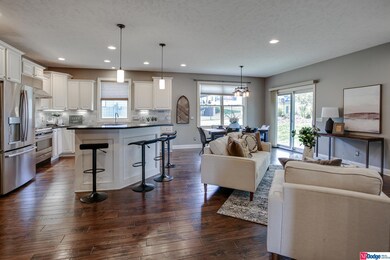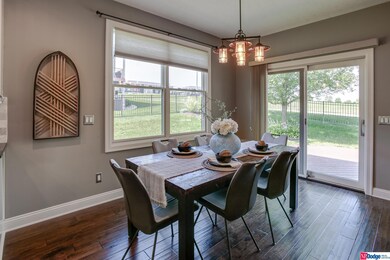
Estimated Value: $391,000 - $444,000
Highlights
- Deck
- Engineered Wood Flooring
- Corner Lot
- Ranch Style House
- 1 Fireplace
- 2 Car Attached Garage
About This Home
As of September 2023Your new home is waiting! Open concept ranch townhome is located in the popular Copper Ridge community! Sitting on a corner lot and has plenty of features to offer. The minute you walk in you are greeted with beautiful, engineered wood floors and views into the great room and living room. You can’t help but notice an amazing gourmet kitchen, complete with stainless appliances, hooded gas range with pot filler and granite counters and tile back splash provide the perfect backdrop for entertaining. Open to the dining area and great room with gas fireplace, this home is designed for gatherings of all sizes. Retreat to the master suite featuring the trayed ceiling, large closet, and en-suite boasting granite counters and tile walk-in shower with dual shower heads. Unwind in the fully finished basement, that adds large family room, two bedrooms and a 3/4 bath. On the exterior, a large open deck provides ample space to enjoy the easy maintenance yard. Visit today before its gone!
Last Agent to Sell the Property
NP Dodge RE Sales Inc 148Dodge Brokerage Phone: 402-213-9090 License #20050044 Listed on: 08/29/2023

Townhouse Details
Home Type
- Townhome
Est. Annual Taxes
- $6,313
Year Built
- Built in 2014
Lot Details
- 6,559 Sq Ft Lot
- Lot Dimensions are 109.86 x 113.26 x 35 x 79.74
- Partially Fenced Property
- Aluminum or Metal Fence
HOA Fees
- $125 Monthly HOA Fees
Parking
- 2 Car Attached Garage
Home Design
- Ranch Style House
- Block Foundation
- Composition Roof
- Stone
Interior Spaces
- Ceiling height of 9 feet or more
- 1 Fireplace
Kitchen
- Oven or Range
- Microwave
- Dishwasher
- Disposal
Flooring
- Engineered Wood
- Carpet
- Ceramic Tile
Bedrooms and Bathrooms
- 3 Bedrooms
Laundry
- Dryer
- Washer
Finished Basement
- Bedroom in Basement
- Basement Windows
Outdoor Features
- Deck
Schools
- Saddlebrook Elementary School
- Alfonza W. Davis Middle School
- Westview High School
Utilities
- Forced Air Heating and Cooling System
- Heating System Uses Gas
Community Details
- Copper Ridge HOA
- Copper Ridge Subdivision
Listing and Financial Details
- Assessor Parcel Number 0828372384
Ownership History
Purchase Details
Purchase Details
Home Financials for this Owner
Home Financials are based on the most recent Mortgage that was taken out on this home.Similar Homes in Omaha, NE
Home Values in the Area
Average Home Value in this Area
Purchase History
| Date | Buyer | Sale Price | Title Company |
|---|---|---|---|
| Winters Nicole | -- | None Listed On Document | |
| Fusselman Kevin J | $258,000 | Dri Title & Escrow |
Mortgage History
| Date | Status | Borrower | Loan Amount |
|---|---|---|---|
| Previous Owner | Winters Nicole | $380,000 | |
| Previous Owner | Fusselman Kevin J | $202,000 | |
| Previous Owner | Copper Ridge Development Llc | $283,140 | |
| Previous Owner | Copper Ridge Development Llc | $295,440 |
Property History
| Date | Event | Price | Change | Sq Ft Price |
|---|---|---|---|---|
| 09/29/2023 09/29/23 | Sold | $400,000 | 0.0% | $154 / Sq Ft |
| 08/30/2023 08/30/23 | Pending | -- | -- | -- |
| 08/29/2023 08/29/23 | For Sale | $400,000 | 0.0% | $154 / Sq Ft |
| 09/30/2020 09/30/20 | Rented | $2,000 | 0.0% | -- |
| 09/04/2020 09/04/20 | For Rent | $2,000 | 0.0% | -- |
| 07/09/2015 07/09/15 | Sold | $257,500 | -2.8% | $100 / Sq Ft |
| 05/25/2015 05/25/15 | Pending | -- | -- | -- |
| 02/17/2015 02/17/15 | For Sale | $265,000 | -6.7% | $103 / Sq Ft |
| 12/19/2013 12/19/13 | Sold | $283,968 | +15.0% | $116 / Sq Ft |
| 06/12/2013 06/12/13 | Pending | -- | -- | -- |
| 06/11/2013 06/11/13 | For Sale | $246,900 | -- | $101 / Sq Ft |
Tax History Compared to Growth
Tax History
| Year | Tax Paid | Tax Assessment Tax Assessment Total Assessment is a certain percentage of the fair market value that is determined by local assessors to be the total taxable value of land and additions on the property. | Land | Improvement |
|---|---|---|---|---|
| 2023 | $7,071 | $320,100 | $30,000 | $290,100 |
| 2022 | $6,313 | $270,000 | $30,000 | $240,000 |
| 2021 | $6,396 | $270,000 | $30,000 | $240,000 |
| 2020 | $5,978 | $250,200 | $30,000 | $220,200 |
| 2019 | $5,882 | $250,200 | $30,000 | $220,200 |
| 2018 | $5,877 | $239,800 | $30,000 | $209,800 |
| 2017 | $5,979 | $239,800 | $30,000 | $209,800 |
| 2016 | $6,242 | $243,700 | $30,000 | $213,700 |
| 2015 | $376 | $190,700 | $30,000 | $160,700 |
| 2014 | $376 | $15,000 | $15,000 | $0 |
Agents Affiliated with this Home
-
Nicole Deprez

Seller's Agent in 2023
Nicole Deprez
NP Dodge Real Estate Sales, Inc.
(402) 213-9090
103 Total Sales
-
Nicole Winters

Buyer's Agent in 2023
Nicole Winters
Better Homes and Gardens R.E.
(402) 741-2665
1 Total Sale
-
Melisha Potter

Seller's Agent in 2020
Melisha Potter
NP Dodge Real Estate Sales, Inc.
(402) 676-6144
64 Total Sales
-
Mike Pettid

Seller's Agent in 2015
Mike Pettid
BHHS Ambassador Real Estate
(402) 871-8692
42 Total Sales
-
Tom Helligso

Buyer's Agent in 2015
Tom Helligso
NP Dodge Real Estate Sales, Inc.
(402) 740-5300
63 Total Sales
Map
Source: Great Plains Regional MLS
MLS Number: 22319775
APN: 2837-2384-08
- 5917 N 157th St
- 5905 N 157th St
- 5913 N 157th St
- 5921 N 157th St
- 5925 N 157th St
- 5758 N 157th St
- 15704 Laurel St
- 5909 N 157th Ave
- 5901 N 157th Ave
- 5928 N 158 Plaza Cir
- 15708 Laurel Ave
- 20650 Laurel Ave
- 15705 Kansas Ave
- 6222 N 157th Avenue Cir
- 5904 N 153rd St
- 15301 Kansas Ave
- 5164 N 155th Ave
- 6520 N 157th St
- 5135 N 159th Cir
- 6615 N 159th St
- 5810 N 157th St
- 15707 Laurel Ave
- 5808 N 157th St
- 5901 N 157th St
- 5811 N 157th Ave
- 5811 N 157th Ave
- 5766 N 157th St
- 15748 Laurel Ave
- 5809 N 157th Ave
- 15660 Himebaugh Cir
- 5805 N 157th Ave
- 5764 N 157th St
- 5803 N 157th Ave
- 15658 Himebaugh Cir
- 5760 N 157th St
- 15657 Himebaugh Cir
- 15753 Laurel Ave
- 5812 N 157th Ave
- 15654 Himebaugh Cir
- 5806 N 157th Ave
