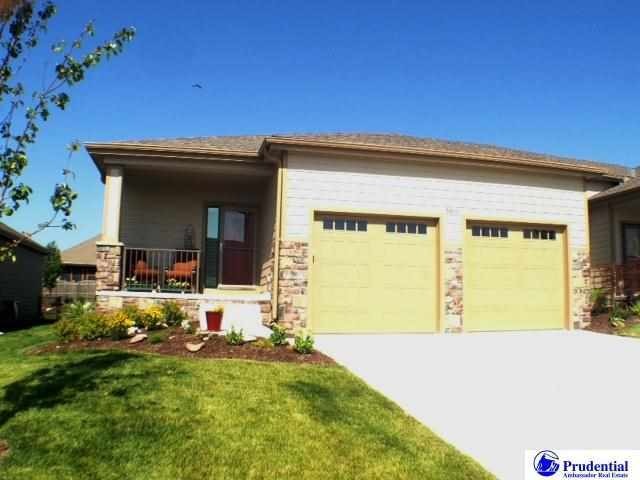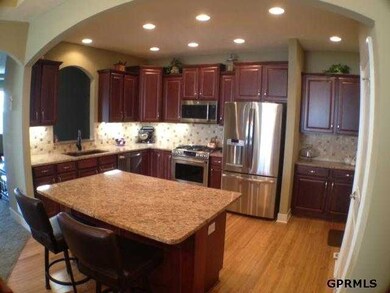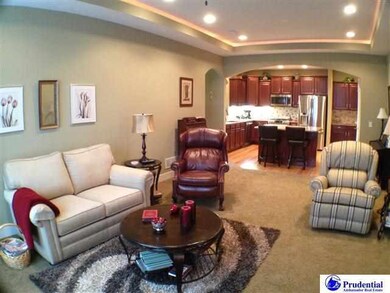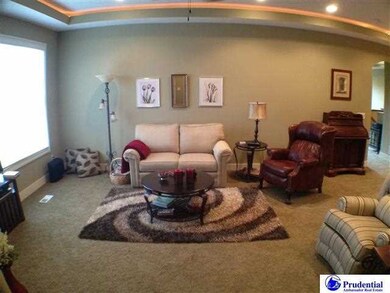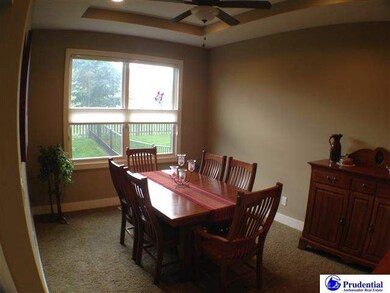
Highlights
- Ranch Style House
- Porch
- Covered Deck
- Wood Flooring
- 2 Car Attached Garage
- Walk-In Closet
About This Home
As of December 2024This exceptional home has only been lived in about a year and is in fantastic condition. You would spend $25,000 more to build the same home today, so it's priced right for a quick sale to a lucky buyer. The home is full of upgrades and beautiful selections along with additional landscaping, a fence and window coverings. The bedrooms are all large with large walk in closets and you will love the granite, tile, bamboo floors and maple cabinets.
Last Agent to Sell the Property
BHHS Ambassador Real Estate License #20041004 Listed on: 07/01/2013

Townhouse Details
Home Type
- Townhome
Est. Annual Taxes
- $237
Year Built
- Built in 2012
Lot Details
- Lot Dimensions are 50 x 100
- Property is Fully Fenced
- Sprinkler System
HOA Fees
- $125 Monthly HOA Fees
Parking
- 2 Car Attached Garage
Home Design
- Ranch Style House
- Composition Roof
- Stone
Interior Spaces
- Ceiling height of 9 feet or more
- Ceiling Fan
- Window Treatments
- Living Room with Fireplace
- Dining Area
Kitchen
- Oven
- Microwave
- Dishwasher
- Disposal
Flooring
- Wood
- Wall to Wall Carpet
Bedrooms and Bathrooms
- 3 Bedrooms
- Walk-In Closet
Basement
- Bedroom in Basement
- Basement Windows
Outdoor Features
- Covered Deck
- Porch
Schools
- Fullerton Elementary School
- Buffett Middle School
- Northwest High School
Utilities
- Forced Air Heating and Cooling System
- Heating System Uses Gas
- Cable TV Available
Community Details
- Association fees include ground maintenance, snow removal
- Copper Ridge Subdivision
Listing and Financial Details
- Assessor Parcel Number 2828012408
- Tax Block 58
Ownership History
Purchase Details
Home Financials for this Owner
Home Financials are based on the most recent Mortgage that was taken out on this home.Purchase Details
Home Financials for this Owner
Home Financials are based on the most recent Mortgage that was taken out on this home.Purchase Details
Home Financials for this Owner
Home Financials are based on the most recent Mortgage that was taken out on this home.Similar Homes in Omaha, NE
Home Values in the Area
Average Home Value in this Area
Purchase History
| Date | Type | Sale Price | Title Company |
|---|---|---|---|
| Warranty Deed | $435,000 | Professional Title | |
| Warranty Deed | $234,000 | Dri Title & Escrow | |
| Warranty Deed | $230,000 | Dri Title & Escrow |
Mortgage History
| Date | Status | Loan Amount | Loan Type |
|---|---|---|---|
| Open | $390,000 | New Conventional | |
| Previous Owner | $12,000 | New Conventional | |
| Previous Owner | $307,285 | FHA | |
| Previous Owner | $225,121 | FHA | |
| Previous Owner | $229,191 | FHA | |
| Previous Owner | $35,000 | Unknown | |
| Previous Owner | $138,219 | New Conventional | |
| Previous Owner | $85,000 | Commercial | |
| Previous Owner | $127,000 | New Conventional | |
| Previous Owner | $23,500 | Credit Line Revolving | |
| Previous Owner | $170,000 | New Conventional | |
| Previous Owner | $170,000 | New Conventional | |
| Previous Owner | $160,000 | New Conventional | |
| Previous Owner | $383,000 | Construction |
Property History
| Date | Event | Price | Change | Sq Ft Price |
|---|---|---|---|---|
| 12/16/2024 12/16/24 | Sold | $435,000 | 0.0% | $171 / Sq Ft |
| 10/20/2024 10/20/24 | Pending | -- | -- | -- |
| 10/04/2024 10/04/24 | For Sale | $435,000 | +85.9% | $171 / Sq Ft |
| 05/30/2014 05/30/14 | Sold | $234,000 | -4.5% | $91 / Sq Ft |
| 05/01/2014 05/01/14 | Pending | -- | -- | -- |
| 07/01/2013 07/01/13 | For Sale | $245,000 | +6.9% | $96 / Sq Ft |
| 09/20/2012 09/20/12 | Sold | $229,126 | +11.8% | $164 / Sq Ft |
| 05/10/2012 05/10/12 | Pending | -- | -- | -- |
| 05/09/2012 05/09/12 | For Sale | $204,900 | -- | $146 / Sq Ft |
Tax History Compared to Growth
Tax History
| Year | Tax Paid | Tax Assessment Tax Assessment Total Assessment is a certain percentage of the fair market value that is determined by local assessors to be the total taxable value of land and additions on the property. | Land | Improvement |
|---|---|---|---|---|
| 2023 | $7,159 | $324,100 | $30,000 | $294,100 |
| 2022 | $6,373 | $272,600 | $30,000 | $242,600 |
| 2021 | $6,458 | $272,600 | $30,000 | $242,600 |
| 2020 | $5,899 | $246,900 | $30,000 | $216,900 |
| 2019 | $5,804 | $246,900 | $30,000 | $216,900 |
| 2018 | $5,938 | $242,300 | $30,000 | $212,300 |
| 2017 | $6,041 | $242,300 | $30,000 | $212,300 |
| 2016 | $6,219 | $242,800 | $30,000 | $212,800 |
| 2015 | $6,088 | $242,800 | $30,000 | $212,800 |
| 2014 | $6,088 | $242,800 | $30,000 | $212,800 |
Agents Affiliated with this Home
-
Susan Hawkins

Seller's Agent in 2024
Susan Hawkins
Nebraska Realty
(402) 618-1402
116 Total Sales
-
Sean Petersen

Buyer's Agent in 2024
Sean Petersen
NP Dodge Real Estate Sales, Inc.
(402) 880-1252
172 Total Sales
-
Mike Pettid

Seller's Agent in 2014
Mike Pettid
BHHS Ambassador Real Estate
(402) 871-8692
43 Total Sales
-
Kelly Rasmussen

Buyer's Agent in 2014
Kelly Rasmussen
Nebraska Realty
(402) 714-6862
106 Total Sales
Map
Source: Great Plains Regional MLS
MLS Number: 21312337
APN: 2837-1221-08
- 15708 Laurel Ave
- 20650 Laurel Ave
- 5901 N 159th Cir
- 5928 N 158 Plaza Cir
- 5901 N 157th Ave
- 5909 N 157th Ave
- 5758 N 157th St
- 5917 N 157th St
- 5905 N 157th St
- 5913 N 157th St
- 5921 N 157th St
- 5925 N 157th St
- 15704 Laurel St
- 5546 N 160th Ave
- 6222 N 157th Avenue Cir
- 15709 Kansas Ave
- 5910 N 154th St
- 15705 Kansas Ave
- 6205 N 163rd St
- 16218 Curtis Cir
