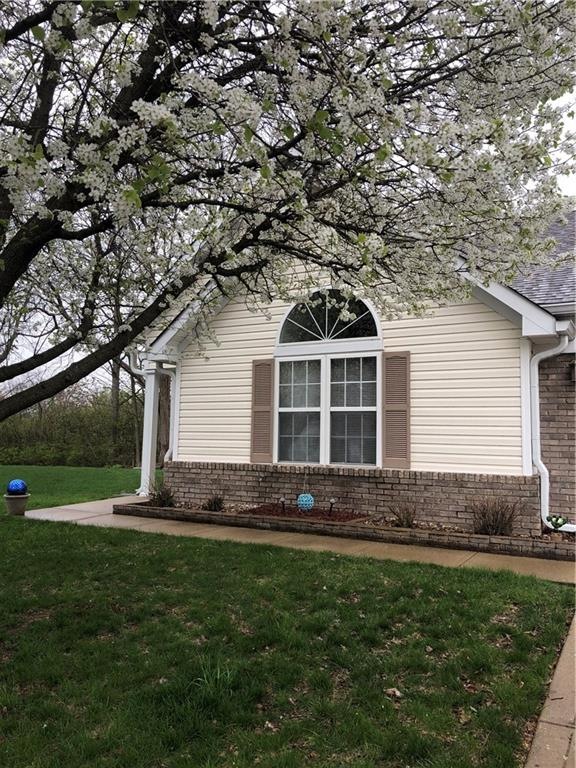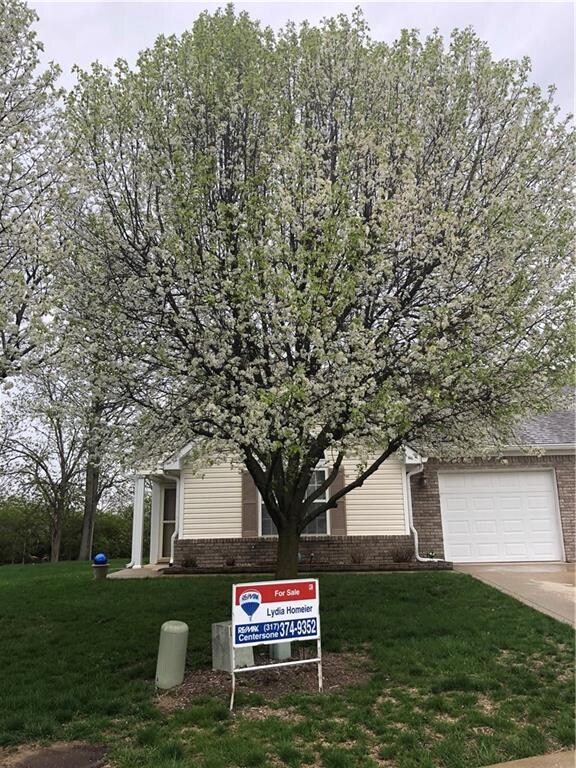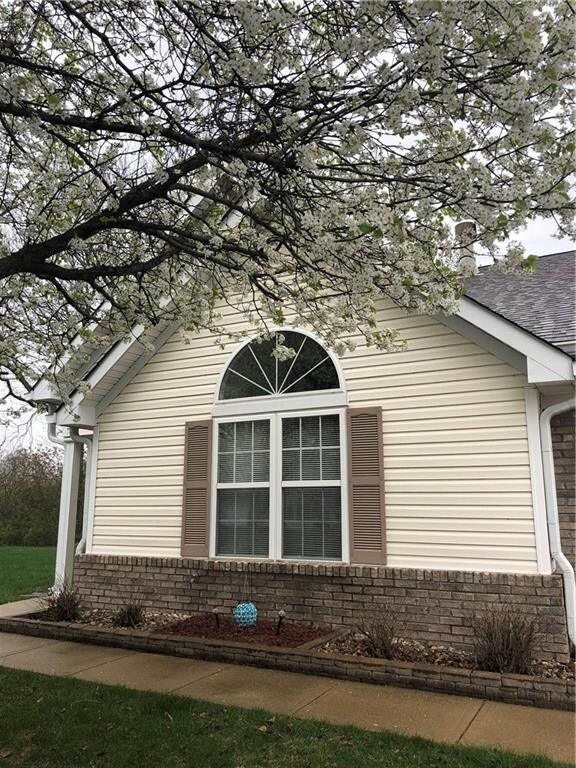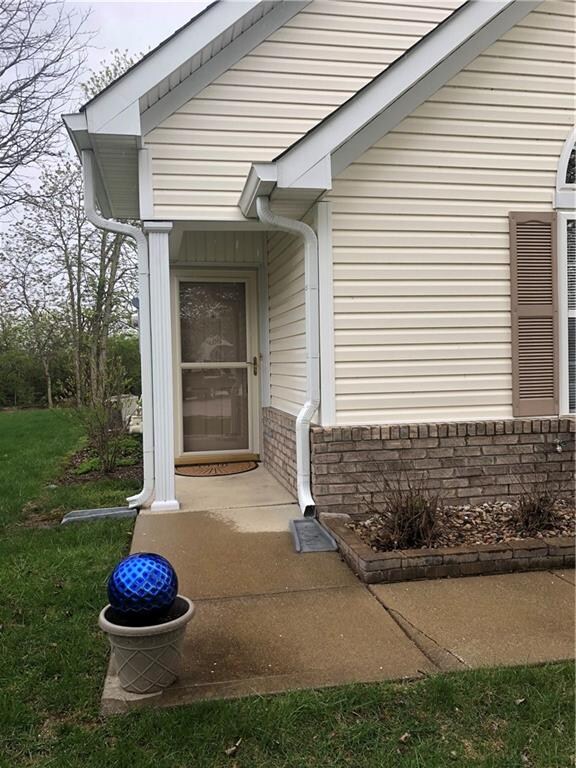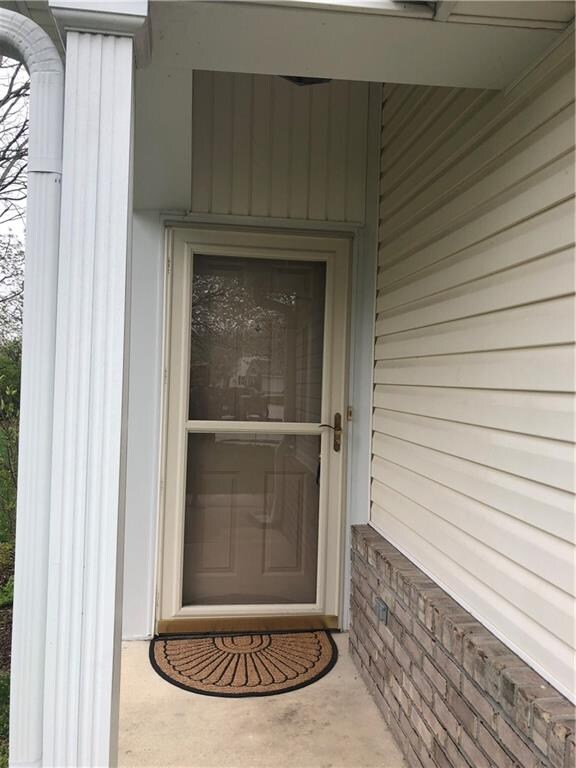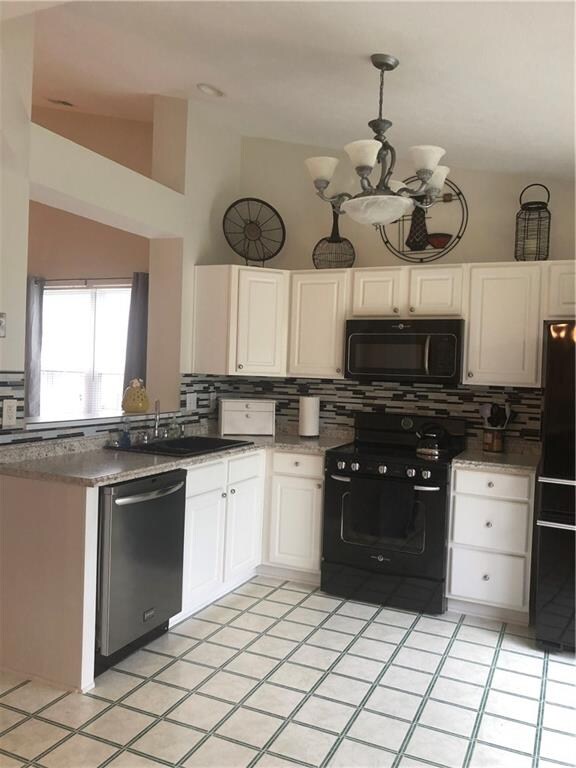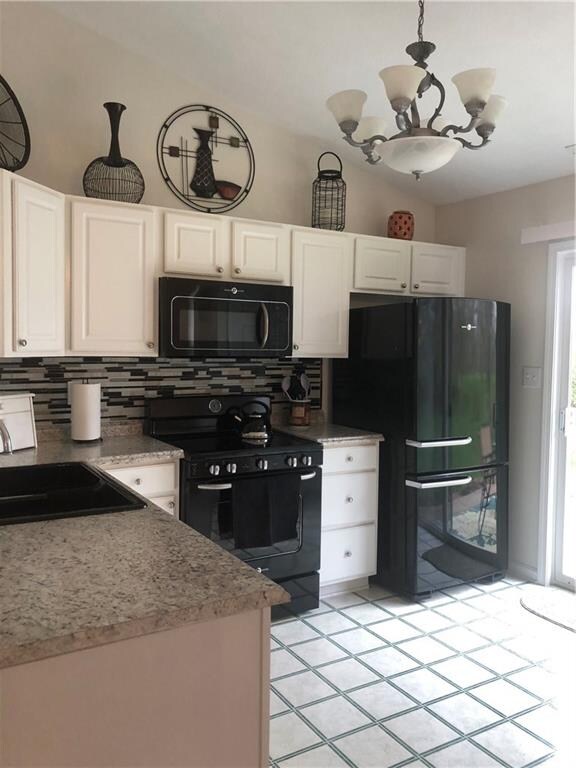
5810 Oberlies Way Plainfield, IN 46168
Highlights
- 1 Fireplace
- 1-Story Property
- Garage
- Clarks Creek Elementary Rated A
- Forced Air Heating and Cooling System
- Patio Home
About This Home
As of May 2018Fantastic maintenance free home!!! Lots of new updates in the kitchen including all the appliances. Updated bathrooms and new HVAC. This patio home has one of the best locations in Peacock lake! All the way in the back and backing up to beautiful Hummel Park! Tree lined yard, lots of flowering plants and very private. Move in condition! This is one you don't want to miss.
Last Agent to Sell the Property
RE/MAX Centerstone License #RB14050507 Listed on: 04/24/2018

Last Buyer's Agent
Kathleen Tearman
F.C. Tucker Company

Home Details
Home Type
- Single Family
Est. Annual Taxes
- $2,580
Year Built
- Built in 2000
Lot Details
- 6,225 Sq Ft Lot
Home Design
- Patio Home
- Slab Foundation
- Vinyl Siding
Interior Spaces
- 1,242 Sq Ft Home
- 1-Story Property
- 1 Fireplace
- Fire and Smoke Detector
Bedrooms and Bathrooms
- 2 Bedrooms
- 2 Full Bathrooms
Parking
- Garage
- Driveway
Utilities
- Forced Air Heating and Cooling System
- Heating System Uses Gas
- Gas Water Heater
Community Details
- Association fees include entrance common lawncare maintenance grounds maintenance snow removal
- Peacock Lake Subdivision
- Property managed by Associa
Listing and Financial Details
- Assessor Parcel Number 321502355009000012
Ownership History
Purchase Details
Home Financials for this Owner
Home Financials are based on the most recent Mortgage that was taken out on this home.Purchase Details
Home Financials for this Owner
Home Financials are based on the most recent Mortgage that was taken out on this home.Purchase Details
Home Financials for this Owner
Home Financials are based on the most recent Mortgage that was taken out on this home.Purchase Details
Home Financials for this Owner
Home Financials are based on the most recent Mortgage that was taken out on this home.Purchase Details
Home Financials for this Owner
Home Financials are based on the most recent Mortgage that was taken out on this home.Purchase Details
Home Financials for this Owner
Home Financials are based on the most recent Mortgage that was taken out on this home.Similar Home in Plainfield, IN
Home Values in the Area
Average Home Value in this Area
Purchase History
| Date | Type | Sale Price | Title Company |
|---|---|---|---|
| Warranty Deed | $155,000 | None Available | |
| Warranty Deed | -- | -- | |
| Interfamily Deed Transfer | -- | -- | |
| Interfamily Deed Transfer | -- | None Available | |
| Warranty Deed | -- | None Available | |
| Warranty Deed | -- | None Available |
Mortgage History
| Date | Status | Loan Amount | Loan Type |
|---|---|---|---|
| Open | $570,000 | New Conventional | |
| Previous Owner | $106,410 | FHA | |
| Previous Owner | $112,917 | FHA | |
| Previous Owner | $102,000 | New Conventional |
Property History
| Date | Event | Price | Change | Sq Ft Price |
|---|---|---|---|---|
| 05/25/2018 05/25/18 | Sold | $155,000 | -8.3% | $125 / Sq Ft |
| 04/26/2018 04/26/18 | Pending | -- | -- | -- |
| 04/24/2018 04/24/18 | For Sale | $169,000 | +9.7% | $136 / Sq Ft |
| 05/20/2016 05/20/16 | Sold | $154,000 | -3.1% | $121 / Sq Ft |
| 04/27/2016 04/27/16 | Pending | -- | -- | -- |
| 03/07/2016 03/07/16 | For Sale | $159,000 | -- | $124 / Sq Ft |
Tax History Compared to Growth
Tax History
| Year | Tax Paid | Tax Assessment Tax Assessment Total Assessment is a certain percentage of the fair market value that is determined by local assessors to be the total taxable value of land and additions on the property. | Land | Improvement |
|---|---|---|---|---|
| 2024 | $1,517 | $213,100 | $29,100 | $184,000 |
| 2023 | $1,488 | $205,000 | $27,700 | $177,300 |
| 2022 | $1,553 | $197,300 | $26,400 | $170,900 |
| 2021 | $1,227 | $168,600 | $26,400 | $142,200 |
| 2020 | $1,056 | $154,800 | $26,400 | $128,400 |
| 2019 | $969 | $146,600 | $24,500 | $122,100 |
| 2018 | $1,211 | $144,000 | $24,500 | $119,500 |
| 2017 | $2,580 | $129,000 | $24,500 | $104,500 |
| 2016 | $754 | $125,100 | $24,500 | $100,600 |
| 2014 | $626 | $114,100 | $22,200 | $91,900 |
Agents Affiliated with this Home
-

Seller's Agent in 2018
Lydia Homeier
RE/MAX Centerstone
(317) 839-4330
62 in this area
156 Total Sales
-
K
Buyer's Agent in 2018
Kathleen Tearman
F.C. Tucker Company
-

Seller's Agent in 2016
Janie Posey
RE/MAX Centerstone
(317) 289-3155
1 in this area
29 Total Sales
Map
Source: MIBOR Broker Listing Cooperative®
MLS Number: MBR21560674
APN: 32-15-02-355-009.000-012
- 5959 Sugar Grove Rd
- 5940 Oberlies Way
- 1847 Crystal Bay Dr E
- 5865 Pennekamp Dr
- 1011 Stevedon Ct
- 6588 Dunsdin Dr
- 6585 Dunsdin Dr
- 5586 Gibbs Rd
- 5740 Gibbs Rd
- 5458 Gibbs Rd
- 1222 Ridgewood Ct
- 5955 Gadsen Dr
- 5982 Oak Hill Dr W
- 1737 Rachel Dr
- 5498 Gibbs Rd
- 5510 Gibbs Rd
- 6415 Layton Ln
- 6377 Harvey Dr
- 6662 Ambassador Dr
- 6276 Quail Ridge W
