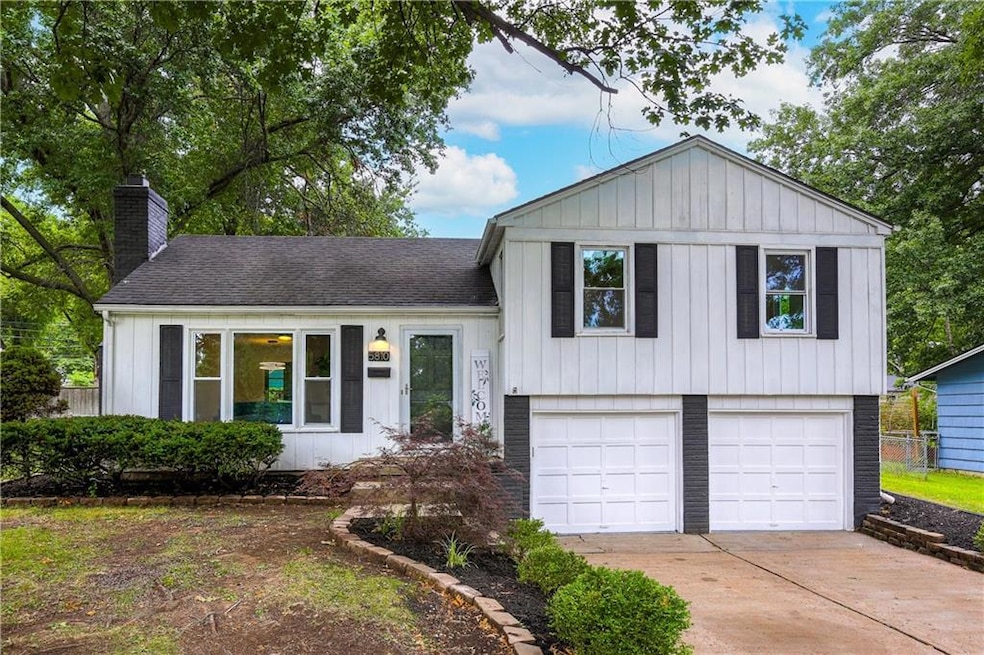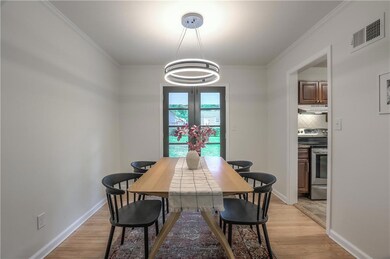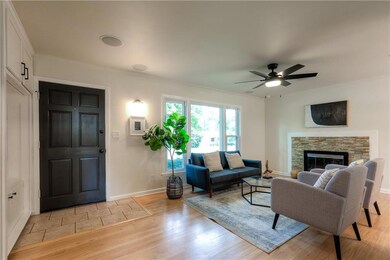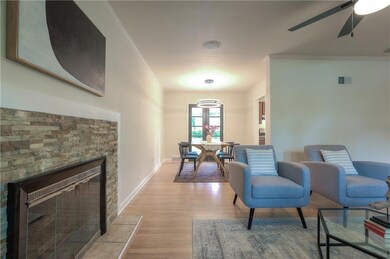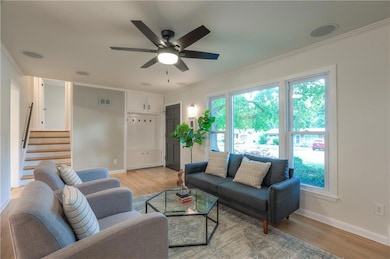
5810 W 75th Terrace Prairie Village, KS 66208
Estimated Value: $312,000 - $326,762
Highlights
- Traditional Architecture
- Wood Flooring
- Formal Dining Room
- Tomahawk Elementary School Rated A-
- Enclosed patio or porch
- Thermal Windows
About This Home
As of October 2024Welcome to your new dream home in the highly sought-after Prairie Village!
This delightful, newly remodeled 3-bedroom gem is ready for you to move in and make it your own. Step inside to find gorgeous original hardwood floors that have been beautifully updated, and explore the elegant built-in closets in each room, offering both charm and ample storage. The dining room features double doors that open onto a lovely porch in the backyard—perfect for entertaining guests or unwinding after a long day. Come and experience the warmth and character of this inviting home!
Home Details
Home Type
- Single Family
Est. Annual Taxes
- $3,530
Year Built
- Built in 1954
Lot Details
- 8,750 Sq Ft Lot
- Aluminum or Metal Fence
- Many Trees
HOA Fees
- $2 Monthly HOA Fees
Parking
- 2 Car Attached Garage
- Front Facing Garage
- Garage Door Opener
Home Design
- Traditional Architecture
- Split Level Home
- Frame Construction
- Composition Roof
Interior Spaces
- Thermal Windows
- Living Room with Fireplace
- Formal Dining Room
- Crawl Space
- Fire and Smoke Detector
- Laundry in Garage
Kitchen
- Free-Standing Electric Oven
- Dishwasher
- Disposal
Flooring
- Wood
- Ceramic Tile
Bedrooms and Bathrooms
- 3 Bedrooms
- 1 Full Bathroom
- Bathtub with Shower
Schools
- Tomahawk Elementary School
- Sm East High School
Additional Features
- Enclosed patio or porch
- Forced Air Heating and Cooling System
Community Details
- Prairie Fields Homes Association. Homes Associati Association
- Prairie Fields Subdivision
Listing and Financial Details
- Exclusions: Fireplace
- Assessor Parcel Number OP42000010 0024
- $0 special tax assessment
Ownership History
Purchase Details
Home Financials for this Owner
Home Financials are based on the most recent Mortgage that was taken out on this home.Purchase Details
Home Financials for this Owner
Home Financials are based on the most recent Mortgage that was taken out on this home.Purchase Details
Home Financials for this Owner
Home Financials are based on the most recent Mortgage that was taken out on this home.Purchase Details
Home Financials for this Owner
Home Financials are based on the most recent Mortgage that was taken out on this home.Purchase Details
Purchase Details
Home Financials for this Owner
Home Financials are based on the most recent Mortgage that was taken out on this home.Similar Homes in the area
Home Values in the Area
Average Home Value in this Area
Purchase History
| Date | Buyer | Sale Price | Title Company |
|---|---|---|---|
| Doherty Sarah | -- | Stewart Title Company | |
| Doherty Sarah | -- | Stewart Title Company | |
| Sbd Property Acquisitions Llc | -- | Stewart Title Company | |
| Sbd Property Acquisitions Llc | -- | Stewart Title Company | |
| Wilkinson Shannon | -- | Chicago Title | |
| Andrisevic Bonnie J | -- | Stewart Title Of Kansas City | |
| Andrisevic Bonnie J | -- | Kansas City Title | |
| Dimler Douglass C | -- | Security Land Title Company |
Mortgage History
| Date | Status | Borrower | Loan Amount |
|---|---|---|---|
| Open | Doherty Sarah | $290,700 | |
| Closed | Doherty Sarah | $290,700 | |
| Previous Owner | Sbd Property Acquisitions Llc | $232,880 | |
| Previous Owner | Andrisevic Bonnie J | $75,000 | |
| Previous Owner | Dimler Douglass C | $122,390 |
Property History
| Date | Event | Price | Change | Sq Ft Price |
|---|---|---|---|---|
| 10/17/2024 10/17/24 | Sold | -- | -- | -- |
| 09/11/2024 09/11/24 | Pending | -- | -- | -- |
| 09/04/2024 09/04/24 | Price Changed | $329,900 | -2.9% | $260 / Sq Ft |
| 08/27/2024 08/27/24 | Price Changed | $339,900 | -2.9% | $268 / Sq Ft |
| 08/20/2024 08/20/24 | Price Changed | $349,900 | -2.8% | $276 / Sq Ft |
| 08/07/2024 08/07/24 | For Sale | $359,900 | +118.3% | $284 / Sq Ft |
| 06/30/2014 06/30/14 | Sold | -- | -- | -- |
| 06/10/2014 06/10/14 | Pending | -- | -- | -- |
| 04/17/2014 04/17/14 | For Sale | $164,900 | +22.1% | $158 / Sq Ft |
| 04/27/2012 04/27/12 | Sold | -- | -- | -- |
| 03/20/2012 03/20/12 | Pending | -- | -- | -- |
| 02/15/2012 02/15/12 | For Sale | $135,000 | -- | $129 / Sq Ft |
Tax History Compared to Growth
Tax History
| Year | Tax Paid | Tax Assessment Tax Assessment Total Assessment is a certain percentage of the fair market value that is determined by local assessors to be the total taxable value of land and additions on the property. | Land | Improvement |
|---|---|---|---|---|
| 2024 | $3,487 | $29,371 | $15,228 | $14,143 |
| 2023 | $3,530 | $29,187 | $13,841 | $15,346 |
| 2022 | $3,321 | $27,348 | $12,041 | $15,307 |
| 2021 | $3,814 | $24,933 | $12,041 | $12,892 |
| 2020 | $3,633 | $23,276 | $10,951 | $12,325 |
| 2019 | $2,954 | $22,460 | $9,122 | $13,338 |
| 2018 | $2,515 | $18,906 | $8,293 | $10,613 |
| 2017 | $2,492 | $18,561 | $6,906 | $11,655 |
| 2016 | $2,516 | $18,504 | $5,519 | $12,985 |
| 2015 | $2,398 | $17,825 | $5,519 | $12,306 |
| 2013 | -- | $13,225 | $5,027 | $8,198 |
Agents Affiliated with this Home
-
SBD Team
S
Seller's Agent in 2024
SBD Team
SBD Housing Solutions LLC
(816) 307-2886
2 in this area
103 Total Sales
-
Marck De Lautour

Seller Co-Listing Agent in 2024
Marck De Lautour
SBD Housing Solutions LLC
(816) 994-9401
4 in this area
191 Total Sales
-
Gina Walton

Buyer's Agent in 2024
Gina Walton
Keller Williams Realty Partners Inc.
(913) 449-1950
8 in this area
226 Total Sales
-
Bob Winney

Seller's Agent in 2014
Bob Winney
Keller Williams Realty Partners Inc.
(913) 385-4000
89 Total Sales
-

Buyer's Agent in 2014
Shara Collins
RE/MAX Infinity
(913) 707-2773
-
Gary Hilderhof

Seller's Agent in 2012
Gary Hilderhof
Platinum Realty LLC
(888) 220-0988
Map
Source: Heartland MLS
MLS Number: 2503189
APN: OP42000010-0024
- 5818 W 75th St
- 5918 W 75th Terrace
- 5931 W 76th St
- 7551 Colonial Dr
- 7409 Beverly St
- 6202 W 76th Terrace
- 5929 W 78th St
- 7408 Ash St
- 7801 Colonial Dr
- 5137 W 75th St
- 7145 Beverly St
- 7516 Juniper St
- 5400 W 79th St
- 5009 W 73rd St
- 6605 W 73rd St
- 6706 W 76th Terrace
- 5202 W 72nd Terrace
- 7339 Glenwood Ln
- 7934 Maple St
- 4921 W 77th St
- 5814 W 75th Terrace
- 5806 W 75th Terrace
- 5809 W 75th St
- 5902 W 75th Terrace
- 5802 W 75th Terrace
- 5841 W 75th St
- 5805 W 75th St
- 5811 W 75th Terrace
- 5801 W 75th St
- 5901 W 75th St
- 5807 W 75th Terrace
- 5718 W 75th Terrace
- 5903 W 75th Terrace
- 5721 W 75th St
- 5803 W 75th Terrace
- 5905 W 75th St
- 5907 W 75th Terrace
- 5714 W 75th Terrace
- 5910 W 75th Terrace
- 5717 W 75th St
