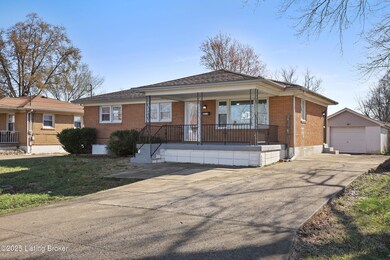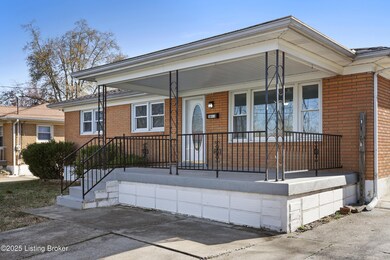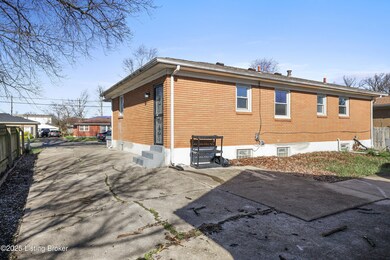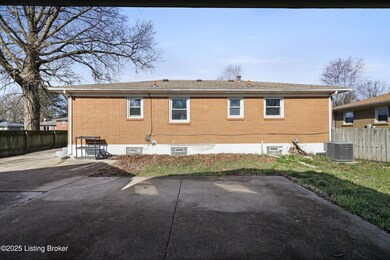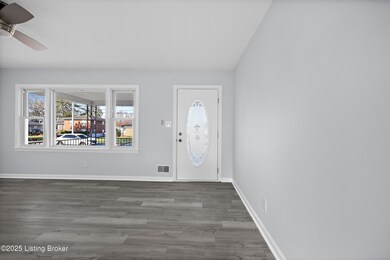
5811 Emmalee Dr Louisville, KY 40219
Newburg NeighborhoodHighlights
- No HOA
- Porch
- Forced Air Heating and Cooling System
- 1 Car Detached Garage
- Patio
- Wood Fence
About This Home
As of April 2025Nestled in the highly sought-after Okolona area, this beautifully remodeled home at 5811 Emmalee Dr. offers a perfect blend of modern amenities and comfort. The spacious interior boasts a brand-new kitchen, featuring sleek granite countertops and high-end stainless steel appliances, ideal for both cooking and entertaining. The bathrooms have been tastefully updated with contemporary finishes, creating a luxurious feel throughout. The finished basement provides extra living space, perfect for a home theater, gym, or playroom. Outside, the fenced backyard offers privacy and ample room for outdoor gatherings, making this home the ultimate retreat.
Last Agent to Sell the Property
ZHomes Real Estate License #216658 Listed on: 03/27/2025
Co-Listed By
Yusleidy Perez Gonzalez
ZHomes Real Estate License #297588
Home Details
Home Type
- Single Family
Est. Annual Taxes
- $1,458
Year Built
- Built in 1961
Lot Details
- Wood Fence
Parking
- 1 Car Detached Garage
- 2 Carport Spaces
- Driveway
Home Design
- Poured Concrete
- Shingle Roof
Interior Spaces
- 1-Story Property
- Basement
Bedrooms and Bathrooms
- 4 Bedrooms
- 2 Full Bathrooms
Outdoor Features
- Patio
- Porch
Utilities
- Forced Air Heating and Cooling System
- Heating System Uses Natural Gas
Community Details
- No Home Owners Association
- Beverly Manor Subdivision
Listing and Financial Details
- Legal Lot and Block 0173 / 0871
- Assessor Parcel Number 087101730243
- Seller Concessions Offered
Ownership History
Purchase Details
Home Financials for this Owner
Home Financials are based on the most recent Mortgage that was taken out on this home.Purchase Details
Home Financials for this Owner
Home Financials are based on the most recent Mortgage that was taken out on this home.Purchase Details
Similar Homes in Louisville, KY
Home Values in the Area
Average Home Value in this Area
Purchase History
| Date | Type | Sale Price | Title Company |
|---|---|---|---|
| Deed | $280,000 | Limestone Title | |
| Deed | $280,000 | Limestone Title | |
| Special Warranty Deed | $195,000 | Limestone Title | |
| Special Warranty Deed | $195,000 | Limestone Title | |
| Interfamily Deed Transfer | -- | None Available |
Mortgage History
| Date | Status | Loan Amount | Loan Type |
|---|---|---|---|
| Open | $19,600 | New Conventional | |
| Closed | $19,600 | New Conventional | |
| Open | $257,500 | New Conventional | |
| Closed | $257,500 | New Conventional | |
| Previous Owner | $159,657 | Construction | |
| Previous Owner | $30,000 | Credit Line Revolving | |
| Previous Owner | $30,300 | Credit Line Revolving |
Property History
| Date | Event | Price | Change | Sq Ft Price |
|---|---|---|---|---|
| 04/30/2025 04/30/25 | Sold | $280,000 | +3.7% | $151 / Sq Ft |
| 03/27/2025 03/27/25 | For Sale | $269,900 | 0.0% | $146 / Sq Ft |
| 03/26/2025 03/26/25 | Pending | -- | -- | -- |
| 03/26/2025 03/26/25 | For Sale | $269,900 | +38.4% | $146 / Sq Ft |
| 02/18/2025 02/18/25 | Sold | $195,000 | +0.1% | $105 / Sq Ft |
| 11/26/2024 11/26/24 | Pending | -- | -- | -- |
| 11/21/2024 11/21/24 | For Sale | $194,900 | -- | $105 / Sq Ft |
Tax History Compared to Growth
Tax History
| Year | Tax Paid | Tax Assessment Tax Assessment Total Assessment is a certain percentage of the fair market value that is determined by local assessors to be the total taxable value of land and additions on the property. | Land | Improvement |
|---|---|---|---|---|
| 2024 | $1,458 | $128,500 | $15,000 | $113,500 |
| 2023 | $1,501 | $128,500 | $15,000 | $113,500 |
| 2022 | $1,506 | $99,520 | $18,000 | $81,520 |
| 2021 | $1,259 | $99,520 | $18,000 | $81,520 |
| 2020 | $1,171 | $99,520 | $18,000 | $81,520 |
| 2019 | $653 | $99,520 | $18,000 | $81,520 |
| 2018 | $663 | $99,520 | $18,000 | $81,520 |
| 2017 | $1,044 | $99,520 | $18,000 | $81,520 |
| 2013 | $973 | $97,320 | $19,000 | $78,320 |
Agents Affiliated with this Home
-
Gilbert Zaldivar Sanchez

Seller's Agent in 2025
Gilbert Zaldivar Sanchez
ZHomes Real Estate
(502) 641-6623
30 in this area
287 Total Sales
-
Ashley Peak

Seller's Agent in 2025
Ashley Peak
MINT Real Estate Group
(502) 468-5755
4 in this area
291 Total Sales
-
Y
Seller Co-Listing Agent in 2025
Yusleidy Perez Gonzalez
ZHomes Real Estate
-
Jessica Hernandez

Buyer's Agent in 2025
Jessica Hernandez
ZHomes Real Estate
(502) 381-3781
9 in this area
94 Total Sales
Map
Source: Metro Search (Greater Louisville Association of REALTORS®)
MLS Number: 1682735
APN: 087101730243
- 6005 Jeanine Dr
- 4014 Wooded Way
- 4014 Melda Ln
- 4100 Quiet Way
- 4926 Forest Park Dr
- 3908 Glen Valley Rd
- 5620 Carolyn Way
- 5608 Jeanine Dr
- 4307 Quiet Way
- 5404 Tupelo Pass
- 3407 Twin Oak Ln
- 3405 Prestwood Dr
- 1518 Aletha Dr
- 5100 Roederer Dr
- 4909 Lagoona Dr
- 1314 Kremer Ave
- 5910 Oakdale Ln
- 6111 Gloria Ln
- 1339 Vim Dr
- 1343 H Cleo Ave


