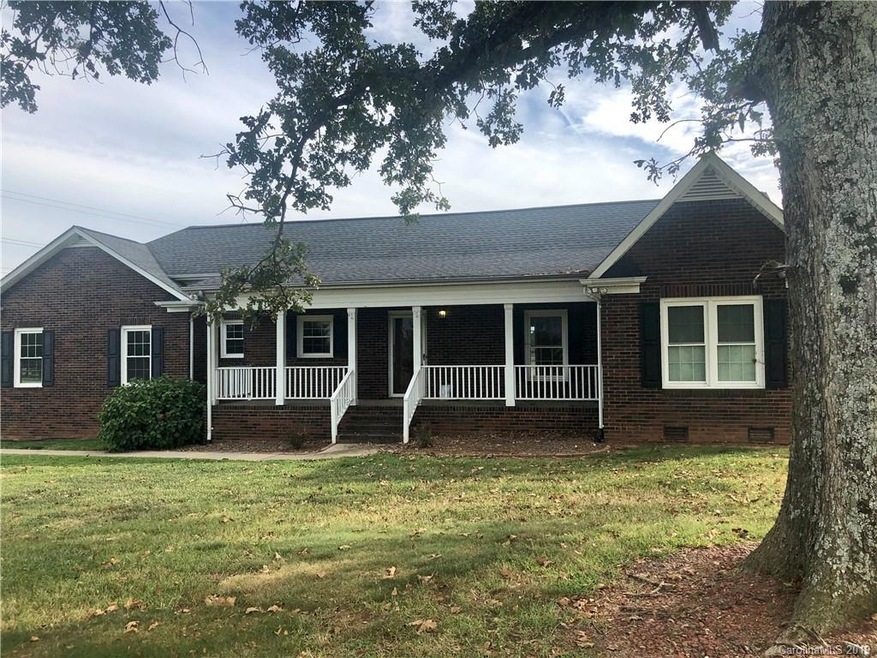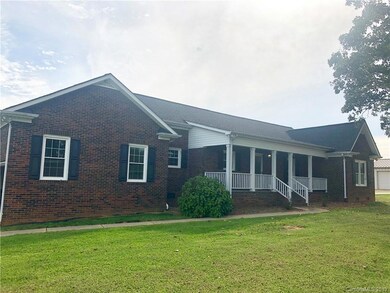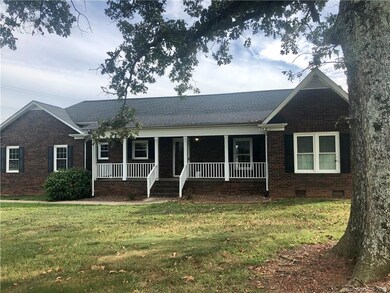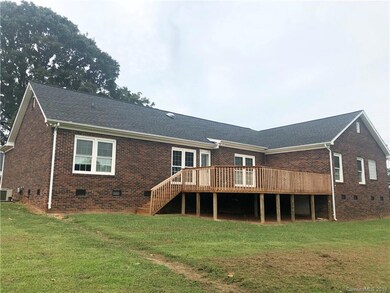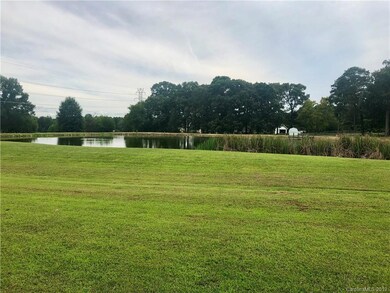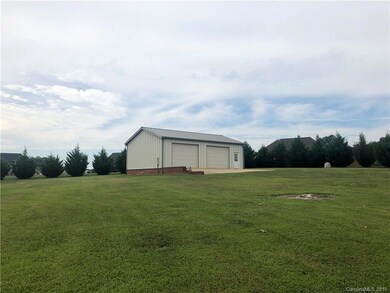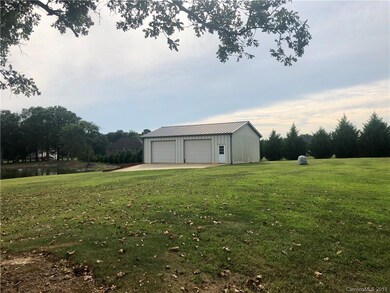
5811 Morgan Mill Rd Monroe, NC 28110
Highlights
- Waterfront
- Open Floorplan
- Vaulted Ceiling
- Unionville Elementary School Rated A-
- Deck
- Ranch Style House
About This Home
As of December 2021A RARE find FOUND! Picture perfect FULL BRICK ranch tucked away on 4+ acres overlooking a private pond with an attached 2/Car garage AND an over-sized 1156 square foot detached garage/wired workshop in a highly sought after Union county school district AND in an USDA eligible location! Beautiful open, split bedroom floor plan featuring: a fireplace and vaulted ceiling in the Greatroom, large open kitchen with lots of cabinets, a large laundry room with additional cabinetry and a utility sink, large master bedroom and master bathroom with a separate shower and garden tub. All systems go with a 7 year old roof, 3 year old furnace, 5 year old AC, and 8 year old water heater. Relax on the front porch or enjoy the views of your pond from the large wood deck. *No showings until 1 pm on 10/20/19.
Last Agent to Sell the Property
ERA Live Moore Brokerage Email: kfarfour@carolina.rr.com License #A3316 Listed on: 10/13/2019

Home Details
Home Type
- Single Family
Est. Annual Taxes
- $2,105
Year Built
- Built in 1998
Lot Details
- 4.41 Acre Lot
- Waterfront
- Property is zoned AU4
Parking
- 5 Car Attached Garage
- Workshop in Garage
Home Design
- Ranch Style House
- Four Sided Brick Exterior Elevation
Interior Spaces
- 1,773 Sq Ft Home
- Open Floorplan
- Vaulted Ceiling
- Ceiling Fan
- Great Room with Fireplace
- Crawl Space
- Laundry Room
Kitchen
- Breakfast Bar
- Electric Oven
- Electric Range
- Microwave
- Dishwasher
Flooring
- Laminate
- Tile
Bedrooms and Bathrooms
- 3 Main Level Bedrooms
- Split Bedroom Floorplan
- 2 Full Bathrooms
- Garden Bath
Accessible Home Design
- More Than Two Accessible Exits
Outdoor Features
- Deck
- Covered patio or porch
- Separate Outdoor Workshop
Schools
- Unionville Elementary School
- Piedmont Middle School
- Piedmont High School
Utilities
- Forced Air Heating System
- Heating System Uses Natural Gas
- Heating System Uses Propane
- Electric Water Heater
- Septic Tank
Community Details
- No Home Owners Association
Listing and Financial Details
- Assessor Parcel Number 08-102-008-B
Ownership History
Purchase Details
Home Financials for this Owner
Home Financials are based on the most recent Mortgage that was taken out on this home.Purchase Details
Home Financials for this Owner
Home Financials are based on the most recent Mortgage that was taken out on this home.Purchase Details
Similar Homes in Monroe, NC
Home Values in the Area
Average Home Value in this Area
Purchase History
| Date | Type | Sale Price | Title Company |
|---|---|---|---|
| Warranty Deed | $295,000 | None Available | |
| Warranty Deed | $280,000 | None Available | |
| Deed | -- | -- |
Mortgage History
| Date | Status | Loan Amount | Loan Type |
|---|---|---|---|
| Open | $160,000 | New Conventional | |
| Previous Owner | $237,500 | New Conventional | |
| Previous Owner | $252,000 | Unknown | |
| Previous Owner | $85,000 | Credit Line Revolving | |
| Previous Owner | $25,000 | Credit Line Revolving | |
| Previous Owner | $140,000 | Unknown | |
| Previous Owner | $133,155 | Unknown | |
| Previous Owner | $20,000 | Credit Line Revolving | |
| Previous Owner | $125,000 | Unknown |
Property History
| Date | Event | Price | Change | Sq Ft Price |
|---|---|---|---|---|
| 12/07/2021 12/07/21 | Sold | $475,000 | -2.9% | $262 / Sq Ft |
| 10/18/2021 10/18/21 | Pending | -- | -- | -- |
| 10/12/2021 10/12/21 | Price Changed | $489,000 | -2.0% | $270 / Sq Ft |
| 10/01/2021 10/01/21 | For Sale | $499,000 | 0.0% | $275 / Sq Ft |
| 09/30/2021 09/30/21 | Price Changed | $499,000 | +69.2% | $275 / Sq Ft |
| 12/02/2019 12/02/19 | Sold | $295,000 | -4.8% | $166 / Sq Ft |
| 10/27/2019 10/27/19 | Pending | -- | -- | -- |
| 10/19/2019 10/19/19 | For Sale | $310,000 | +5.1% | $175 / Sq Ft |
| 10/13/2019 10/13/19 | Off Market | $295,000 | -- | -- |
| 10/13/2019 10/13/19 | For Sale | $310,000 | -- | $175 / Sq Ft |
Tax History Compared to Growth
Tax History
| Year | Tax Paid | Tax Assessment Tax Assessment Total Assessment is a certain percentage of the fair market value that is determined by local assessors to be the total taxable value of land and additions on the property. | Land | Improvement |
|---|---|---|---|---|
| 2024 | $2,105 | $311,600 | $60,300 | $251,300 |
| 2023 | $2,086 | $311,600 | $60,300 | $251,300 |
| 2022 | $2,024 | $311,600 | $60,300 | $251,300 |
| 2021 | $2,086 | $311,600 | $60,300 | $251,300 |
| 2020 | $2,039 | $262,740 | $49,340 | $213,400 |
| 2019 | $2,073 | $262,740 | $49,340 | $213,400 |
| 2018 | $1,964 | $255,040 | $49,340 | $205,700 |
| 2017 | $2,092 | $255,000 | $49,300 | $205,700 |
| 2016 | $2,055 | $255,040 | $49,340 | $205,700 |
| 2015 | $2,080 | $255,040 | $49,340 | $205,700 |
| 2014 | $1,713 | $248,370 | $64,100 | $184,270 |
Agents Affiliated with this Home
-
Patti Maechler

Seller's Agent in 2021
Patti Maechler
Prestige Properties of the Carolinas, LLC
(704) 582-9700
30 Total Sales
-
Angela Abbatiello

Buyer's Agent in 2021
Angela Abbatiello
Wilson Realty
(704) 622-8143
117 Total Sales
-
Kelly Farfour

Seller's Agent in 2019
Kelly Farfour
ERA Live Moore
(704) 617-1027
53 Total Sales
Map
Source: Canopy MLS (Canopy Realtor® Association)
MLS Number: 3552547
APN: 08-102-008-B
- 10016 Morgan Mill Rd
- 5609 Morgan Mill Rd
- 5613 Morgan Mill Rd
- 5812 Morgan Park Dr
- 4006 Sincerity Rd
- 00 Sincerity Rd
- 1909 E Lawyers Rd
- 0 Sikes Mill Rd Unit CAR4186382
- 3013 Isle Ln
- 3011 Buffett Ln Unit 33
- 2608 Henry Baucom Rd
- 3034 Buffett Ln
- 3012 Isle Ln
- 1111 Unionville Church Rd
- 2903 Price Rushing Rd
- 7006 Lone Eagle Dr Unit 18
- 3001 Austin Chaney Rd
- 1207 Carlson Dr
- 5604 Unionville Rd
- 1021 McCollum Oaks Ln
