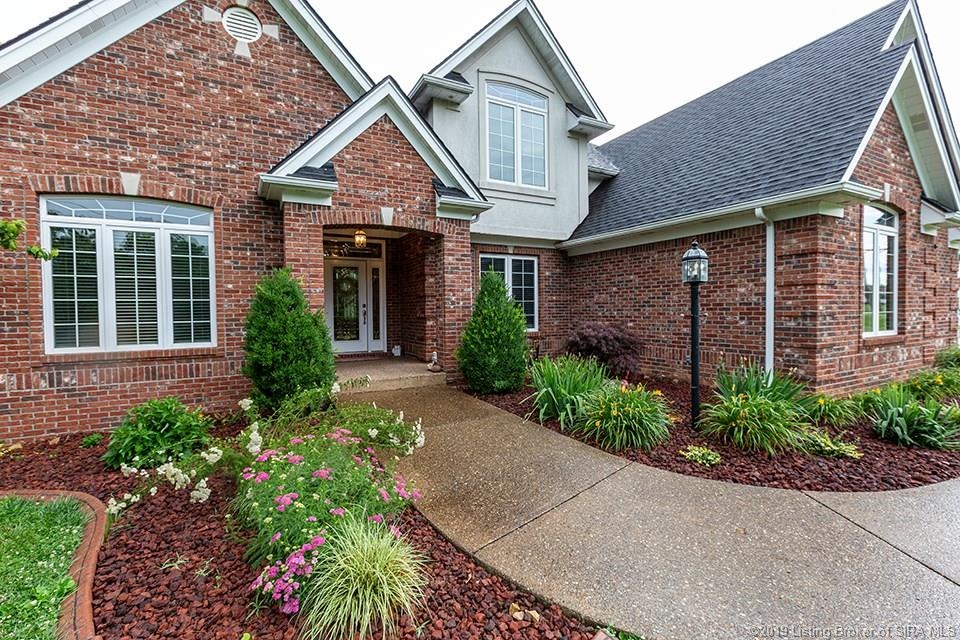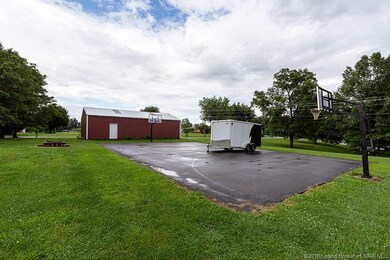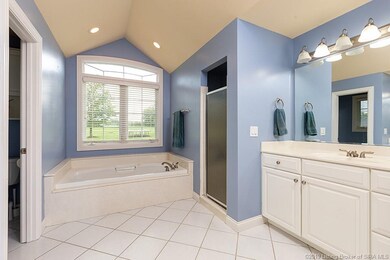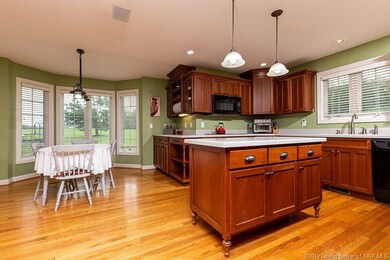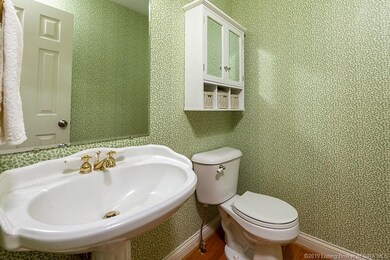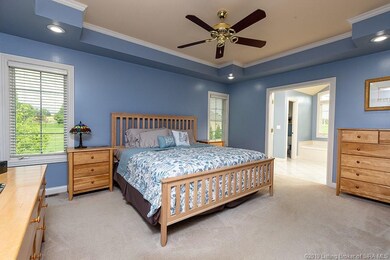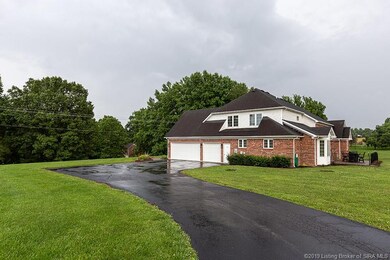
5811 Spring Meadow Dr Georgetown, IN 47122
Highlights
- 4.06 Acre Lot
- Open Floorplan
- Cathedral Ceiling
- Georgetown Elementary School Rated A-
- Deck
- Pole Barn
About This Home
As of August 2019Looking for a home in the country but minutes from Louisville; this 4 bedroom, 3 bath home has it all, including 4 acres with a pole barn and basketball court. Inside this custom built home you will find 4 bedrooms and 2 full and one half baths. A first floor master bedroom suite; private bath with double vanities, separate shower and large soaking tub. A vaulted two story family room has a wall of windows and a double sided gas fireplace that leads to the country kitchen. Cherry cabinetry and solid surface countertops cater to the pampered chef! A formal dining room, office/study and light filled laundry room, round out the first floor living area. Upstairs are three bedrooms and a full bath. The unfinished lower level has a walk out to a large patio. It has been plumbed for a third bathroom; plenty of additional storage space and new tank less hot water heater and water softener. HVAC is a dual system to make for efficient heating and cooling utility costs. In addition to being within the award winning Floyd Central school district, the seller is also offering an America’s Preferred home warranty.
Last Agent to Sell the Property
Coldwell Banker McMahan License #RB14035922 Listed on: 06/21/2019

Last Buyer's Agent
Schuler Bauer Real Estate Services ERA Powered (N License #RB14043390

Home Details
Home Type
- Single Family
Est. Annual Taxes
- $2,865
Year Built
- Built in 2000
Lot Details
- 4.06 Acre Lot
- Landscaped
- Corner Lot
- Subdivision Possible
- Property is zoned Agri/ Residential
Parking
- 2 Car Garage
- Garage Door Opener
- Driveway
Home Design
- Poured Concrete
- Frame Construction
- Radon Mitigation System
Interior Spaces
- 3,922 Sq Ft Home
- 1.5-Story Property
- Open Floorplan
- Cathedral Ceiling
- Ceiling Fan
- Gas Fireplace
- Thermal Windows
- Blinds
- Window Screens
- Entrance Foyer
- Family Room
- Formal Dining Room
- Den
- Bonus Room
- First Floor Utility Room
- Storage
- Utility Room
- Park or Greenbelt Views
- Unfinished Basement
- Walk-Out Basement
Kitchen
- Eat-In Kitchen
- Oven or Range
- Microwave
- Dishwasher
- Kitchen Island
- Disposal
Bedrooms and Bathrooms
- 4 Bedrooms
- Primary Bedroom on Main
- Split Bedroom Floorplan
- Walk-In Closet
- Garden Bath
Outdoor Features
- Deck
- Covered patio or porch
- Pole Barn
- Outdoor Gas Grill
Utilities
- Forced Air Heating and Cooling System
- Heat Pump System
- Liquid Propane Gas Water Heater
- Water Softener
- On Site Septic
Listing and Financial Details
- Home warranty included in the sale of the property
- Assessor Parcel Number 220203600159000002
Ownership History
Purchase Details
Home Financials for this Owner
Home Financials are based on the most recent Mortgage that was taken out on this home.Purchase Details
Home Financials for this Owner
Home Financials are based on the most recent Mortgage that was taken out on this home.Similar Homes in the area
Home Values in the Area
Average Home Value in this Area
Purchase History
| Date | Type | Sale Price | Title Company |
|---|---|---|---|
| Warranty Deed | -- | None Available | |
| Deed | $360,000 | Agency Title Inc |
Mortgage History
| Date | Status | Loan Amount | Loan Type |
|---|---|---|---|
| Open | $200,000 | New Conventional | |
| Previous Owner | $360,000 | New Conventional | |
| Previous Owner | $200,643 | New Conventional | |
| Previous Owner | $240,000 | New Conventional | |
| Previous Owner | $37,500 | Credit Line Revolving | |
| Previous Owner | $272,200 | New Conventional | |
| Previous Owner | $43,000 | Credit Line Revolving | |
| Previous Owner | $35,000 | Credit Line Revolving |
Property History
| Date | Event | Price | Change | Sq Ft Price |
|---|---|---|---|---|
| 08/28/2019 08/28/19 | Sold | $472,500 | -1.5% | $120 / Sq Ft |
| 07/19/2019 07/19/19 | Pending | -- | -- | -- |
| 06/21/2019 06/21/19 | For Sale | $479,900 | +6.6% | $122 / Sq Ft |
| 07/21/2017 07/21/17 | Sold | $450,000 | -3.2% | $165 / Sq Ft |
| 06/26/2017 06/26/17 | Pending | -- | -- | -- |
| 06/12/2017 06/12/17 | Price Changed | $465,000 | -4.1% | $170 / Sq Ft |
| 04/24/2017 04/24/17 | Price Changed | $485,000 | -6.6% | $178 / Sq Ft |
| 04/07/2017 04/07/17 | For Sale | $519,000 | -- | $190 / Sq Ft |
Tax History Compared to Growth
Tax History
| Year | Tax Paid | Tax Assessment Tax Assessment Total Assessment is a certain percentage of the fair market value that is determined by local assessors to be the total taxable value of land and additions on the property. | Land | Improvement |
|---|---|---|---|---|
| 2024 | $5,089 | $557,900 | $68,300 | $489,600 |
| 2023 | $5,089 | $512,300 | $68,300 | $444,000 |
| 2022 | $3,754 | $398,600 | $68,300 | $330,300 |
| 2021 | $3,340 | $359,200 | $68,300 | $290,900 |
| 2020 | $3,109 | $341,100 | $68,300 | $272,800 |
| 2019 | $3,086 | $348,800 | $68,300 | $280,500 |
| 2018 | $2,698 | $307,700 | $68,300 | $239,400 |
| 2017 | $2,865 | $307,500 | $66,900 | $240,600 |
| 2016 | $2,660 | $308,600 | $66,900 | $241,700 |
| 2014 | $2,207 | $245,800 | $66,900 | $178,900 |
| 2013 | -- | $232,300 | $66,900 | $165,400 |
Agents Affiliated with this Home
-
Paul Kiger

Seller's Agent in 2019
Paul Kiger
Coldwell Banker McMahan
(502) 314-6748
13 in this area
291 Total Sales
-
Sharon Gordon

Seller Co-Listing Agent in 2019
Sharon Gordon
Coldwell Banker McMahan
2 in this area
146 Total Sales
-
Troy Stiller

Buyer's Agent in 2019
Troy Stiller
Schuler Bauer Real Estate Services ERA Powered (N
(812) 987-6574
92 in this area
711 Total Sales
-
Jessica Ginn
J
Buyer Co-Listing Agent in 2019
Jessica Ginn
Schuler Bauer Real Estate Services ERA Powered (N
(502) 938-5151
8 in this area
107 Total Sales
-
K
Seller's Agent in 2017
Karen Sauerheber
Semonin Realty
Map
Source: Southern Indiana REALTORS® Association
MLS Number: 201908724
APN: 22-02-03-600-159.000-002
- 1568 N Luther Rd
- 1514 Stone Ridge Dr
- 1320 W Knable Rd
- 8000 Crestview Ct
- 4945 W Rouck Rd
- 1034 Dunbarton Way Unit LOT 206
- 1032 Dunbarton Way Unit LOT 205
- 1030 Dunbarton Way Unit LOT 204
- 5013 Oakhill Ln
- 1213 Knob Hill Blvd
- 327 Tuscany Dr
- 1302 Bethany Ln
- 6614 State Road 64
- 3995 Edwardsville Galena Rd
- 315 Tuscany Dr
- 8018 Schrieber Rd
- 4678 Duffy Rd
- 1002 Canyon Rd
- 3272 Edwardsville Galena Rd
- 3274 Edwardsville Galena Rd
