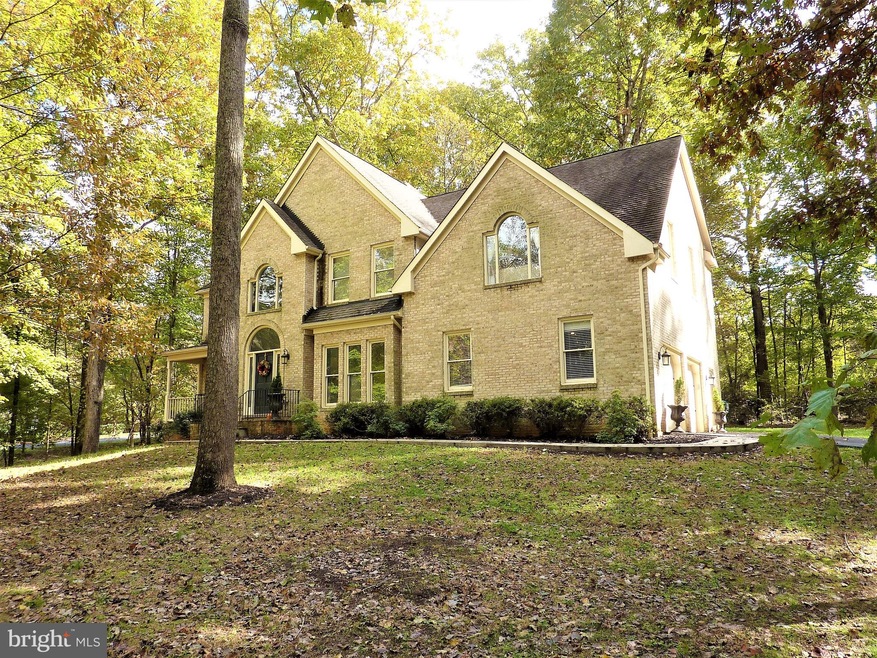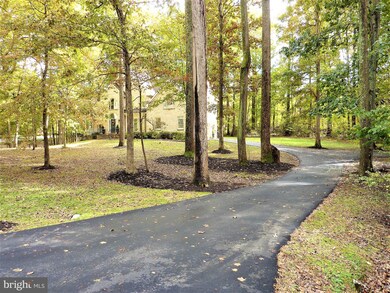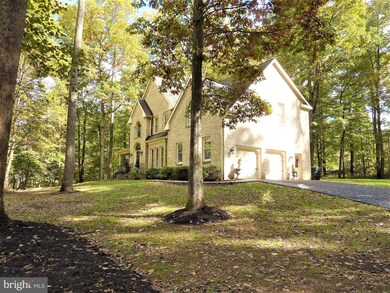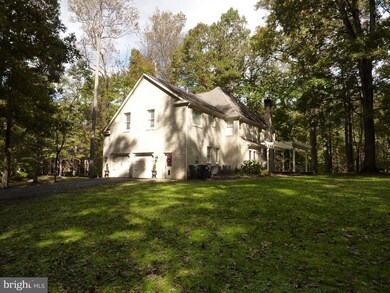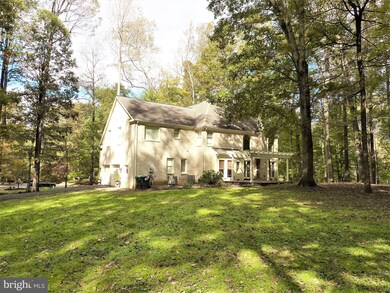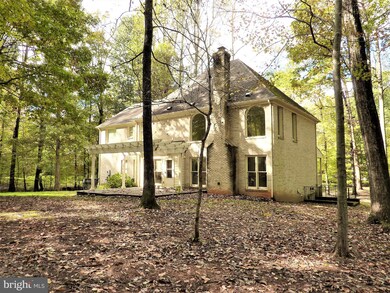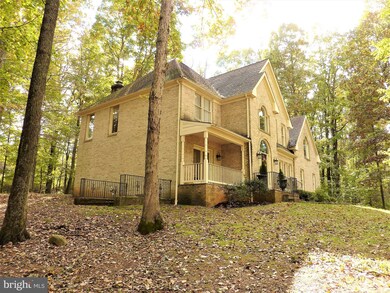
5811 Windsor Retreat Warrenton, VA 20187
Highlights
- Colonial Architecture
- Breakfast Area or Nook
- Fireplace
- Attic
- Double Oven
- 2 Car Attached Garage
About This Home
As of January 2019HUGE PRICE REDUCTION-Motivated Seller! Amazing opportunity in highly desirable Snow Hill subdivision. DC side of Warrenton for EZ commute. Minutes to downtown historical Warrenton, or to shopping/restaurants/cinema in Gainesville. Double stairwell, 3 fireplaces, vaulted ceilings in family room, enormous owner's suite, large bedrooms, kitchen island and breakfast nook.
Last Agent to Sell the Property
Samson Properties License #0225070969 Listed on: 10/29/2018

Last Buyer's Agent
Thalia Scott
4% Realty, Inc.
Home Details
Home Type
- Single Family
Est. Annual Taxes
- $5,008
Year Built
- Built in 1995
Lot Details
- 1.98 Acre Lot
- Property is zoned R1
HOA Fees
- $41 Monthly HOA Fees
Parking
- 2 Car Attached Garage
- Oversized Parking
- Side Facing Garage
- Garage Door Opener
Home Design
- Colonial Architecture
- Brick Exterior Construction
Interior Spaces
- 2,829 Sq Ft Home
- Property has 3 Levels
- Fireplace
- Dining Area
- Attic
- Basement
Kitchen
- Breakfast Area or Nook
- Double Oven
- Cooktop
- Dishwasher
- Kitchen Island
- Disposal
Bedrooms and Bathrooms
- 4 Bedrooms
Laundry
- Dryer
- Washer
Schools
- C. Hunter Ritchie Elementary School
- Marshall Middle School
- Kettle Run High School
Utilities
- Central Air
- Heat Pump System
- Electric Water Heater
- Septic Tank
Community Details
- Snow Hill Subdivision
Listing and Financial Details
- Tax Lot 17
- Assessor Parcel Number 6996-90-4099
Ownership History
Purchase Details
Home Financials for this Owner
Home Financials are based on the most recent Mortgage that was taken out on this home.Purchase Details
Home Financials for this Owner
Home Financials are based on the most recent Mortgage that was taken out on this home.Similar Homes in Warrenton, VA
Home Values in the Area
Average Home Value in this Area
Purchase History
| Date | Type | Sale Price | Title Company |
|---|---|---|---|
| Warranty Deed | $495,000 | None Available | |
| Deed | $75,500 | -- |
Mortgage History
| Date | Status | Loan Amount | Loan Type |
|---|---|---|---|
| Open | $493,900 | Stand Alone Refi Refinance Of Original Loan | |
| Closed | $497,336 | VA | |
| Closed | $495,000 | New Conventional | |
| Previous Owner | $231,616 | New Conventional | |
| Previous Owner | $150,000 | Credit Line Revolving | |
| Previous Owner | $71,500 | New Conventional |
Property History
| Date | Event | Price | Change | Sq Ft Price |
|---|---|---|---|---|
| 01/25/2019 01/25/19 | Sold | $495,000 | -0.8% | $175 / Sq Ft |
| 12/05/2018 12/05/18 | Price Changed | $499,000 | -5.7% | $176 / Sq Ft |
| 11/08/2018 11/08/18 | Price Changed | $529,000 | -3.6% | $187 / Sq Ft |
| 10/29/2018 10/29/18 | For Sale | $549,000 | -- | $194 / Sq Ft |
Tax History Compared to Growth
Tax History
| Year | Tax Paid | Tax Assessment Tax Assessment Total Assessment is a certain percentage of the fair market value that is determined by local assessors to be the total taxable value of land and additions on the property. | Land | Improvement |
|---|---|---|---|---|
| 2024 | $5,846 | $618,500 | $179,400 | $439,100 |
| 2023 | $5,599 | $618,500 | $179,400 | $439,100 |
| 2022 | $5,599 | $618,500 | $179,400 | $439,100 |
| 2021 | $5,083 | $510,000 | $179,400 | $330,600 |
| 2020 | $5,083 | $510,000 | $179,400 | $330,600 |
| 2019 | $5,083 | $510,000 | $179,400 | $330,600 |
| 2018 | $5,022 | $510,000 | $179,400 | $330,600 |
| 2016 | $5,135 | $492,900 | $179,400 | $313,500 |
| 2015 | -- | $492,900 | $179,400 | $313,500 |
| 2014 | -- | $492,900 | $179,400 | $313,500 |
Agents Affiliated with this Home
-
David Brewer

Seller's Agent in 2025
David Brewer
BHHS PenFed (actual)
(540) 760-9581
145 Total Sales
-
Robert Heather

Seller's Agent in 2019
Robert Heather
Samson Properties
(703) 864-0926
96 Total Sales
-
T
Buyer's Agent in 2019
Thalia Scott
4% Realty, Inc.
(703) 795-2489
Map
Source: Bright MLS
MLS Number: 1010013360
APN: 6996-90-4099
- 5839 Windsor Retreat
- 6727 Stream View Ln
- 6941 Great Oak Way
- 6802 Grays Mill Rd
- 6704 Holly Farm Ln Unit 203
- 5548 Eiseley Ct
- 6558 Stoneridge Ct
- 7905 Holston Ln
- 7865 Holston Ln
- LOT 41 Holston Ln
- Lot 40 Holston Ln
- 6422 View Ct
- TBD Kingston Rd
- LOT 0031 Kingston Rd
- 3413 Wooded Run Dr
- 7817 Holston Ln
- 6750 Stonehurst Ct
- 5281 Hillside Dr
- 3485 Wooded Run Dr
- 5313 Hillside Dr
