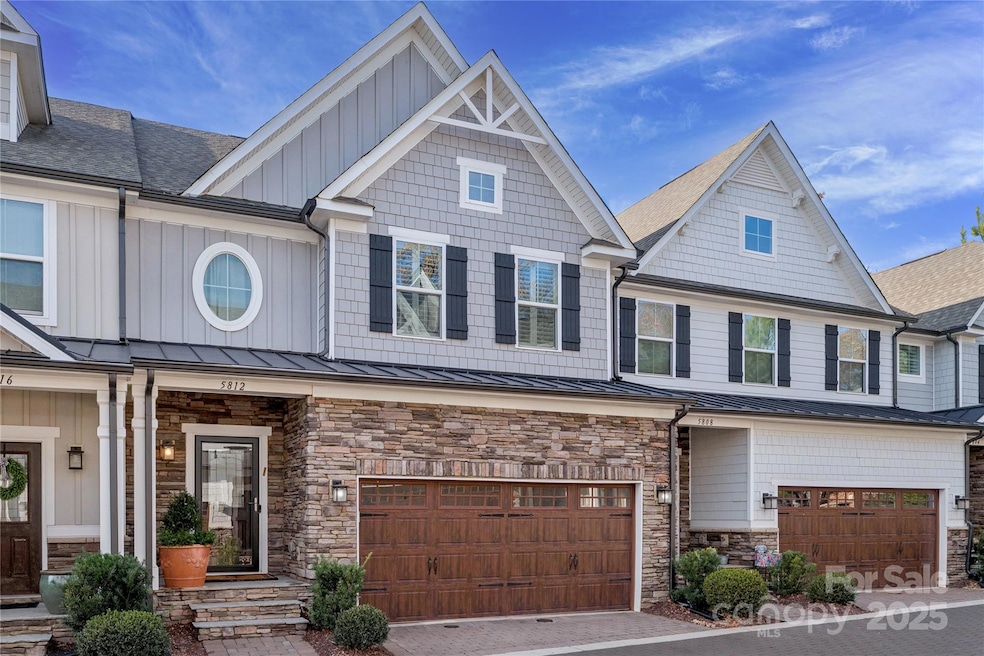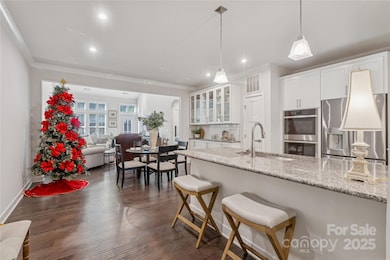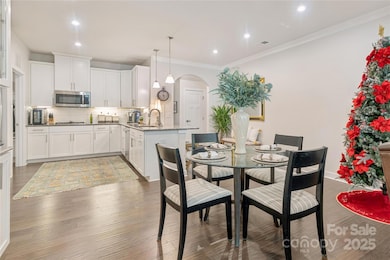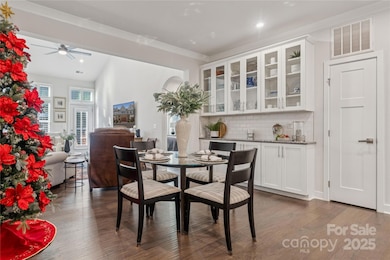5812 Barrowlands Ct Charlotte, NC 28210
Beverly Woods NeighborhoodEstimated payment $4,466/month
Highlights
- Open Floorplan
- Wood Flooring
- Front Porch
- Beverly Woods Elementary Rated A-
- Double Oven
- 2 Car Attached Garage
About This Home
Welcome to this stunning, modern townhome nestled in the highly desirable South Park area of Charlotte. Located in the sought-after Sharon Arbors boutique neighborhood, 5812 Barrowlands Court invites you into a thoughtfully designed space where elegance meets comfort. Bright, open living areas flow effortlessly. The great room features high ceilings and is open to the 2nd story. This home sets the tone for upscale living. The gourmet kitchen boasts white shaker cabinetry, with select glass panels on uppers, stainless steel appliances, granite counters, a gas cooktop and double ovens, ensuring both style and function for everyday meals or entertaining. The spacious main-level primary suite offers convenient single-level living, with a tray ceiling, a beautiful walk in shower and large walk-in closet. Upgraded plantation shutters elevate the space throughout the home. The laundry room is conveniently located on the first floor with a drop zone off the attached garage. Upstairs the versatile loft and two additional bedrooms provide space for a guest retreat, home office, and /or media lounge. The 2nd floor guest bathroom is equipped with dual sinks and a large vanity, as well as a tub/shower combination with modern backsplash. Both bedrooms have a generous walk-in closet. There's no shortage of storage in this townhome with an added bonus of a walk-in flex space, perfect for storage which could easily function as a work out or office space. Outside you’ll enjoy a private rear terrace with stonework , tasteful planting areas and a gated wooden fence—ideal for your pets, quiet mornings and peaceful evenings. The attached two-car garage features epoxy floors and additional storage for practical ease. Just minutes from SouthPark Mall, Whole Foods, fine dining, boutique shopping, and recreation, this address blends urban convenience with peaceful residential ambiance. Don’t miss the chance to call this residence your own.
Listing Agent
Coldwell Banker Realty Brokerage Email: pam.kawakami@cbcarolinas.com License #106329 Listed on: 11/22/2025

Townhouse Details
Home Type
- Townhome
Est. Annual Taxes
- $4,431
Year Built
- Built in 2019
HOA Fees
- $405 Monthly HOA Fees
Parking
- 2 Car Attached Garage
Home Design
- Entry on the 1st floor
- Slab Foundation
- Wood Siding
- Stone Siding
- Hardboard
Interior Spaces
- 2-Story Property
- Open Floorplan
- Wired For Data
- Ceiling Fan
- Walk-In Attic
Kitchen
- Double Oven
- Electric Oven
- Gas Cooktop
- Microwave
- Dishwasher
Flooring
- Wood
- Carpet
Bedrooms and Bathrooms
Laundry
- Laundry Room
- Electric Dryer Hookup
Outdoor Features
- Patio
- Front Porch
Utilities
- Central Air
- Heating System Uses Natural Gas
- Cable TV Available
Community Details
- Kuester Management Association, Phone Number (888) 600-5044
- Sharon Arbors Condos
- Sharon Arbors Subdivision
- Mandatory home owners association
Listing and Financial Details
- Assessor Parcel Number 209-402-06
Map
Home Values in the Area
Average Home Value in this Area
Tax History
| Year | Tax Paid | Tax Assessment Tax Assessment Total Assessment is a certain percentage of the fair market value that is determined by local assessors to be the total taxable value of land and additions on the property. | Land | Improvement |
|---|---|---|---|---|
| 2025 | $4,431 | $564,900 | $150,000 | $414,900 |
| 2024 | $4,431 | $564,900 | $150,000 | $414,900 |
| 2023 | $4,431 | $564,900 | $150,000 | $414,900 |
| 2022 | $4,271 | $442,600 | $127,500 | $315,100 |
| 2021 | $4,386 | $442,600 | $127,500 | $315,100 |
| 2020 | $1,230 | $127,500 | $127,500 | $0 |
| 2019 | $1,230 | $127,500 | $127,500 | $0 |
| 2018 | $1,051 | $0 | $0 | $0 |
Property History
| Date | Event | Price | List to Sale | Price per Sq Ft |
|---|---|---|---|---|
| 11/22/2025 11/22/25 | For Sale | $699,000 | -- | $285 / Sq Ft |
Purchase History
| Date | Type | Sale Price | Title Company |
|---|---|---|---|
| Quit Claim Deed | -- | None Listed On Document | |
| Special Warranty Deed | $445,000 | None Available | |
| Special Warranty Deed | $700,000 | None Available |
Mortgage History
| Date | Status | Loan Amount | Loan Type |
|---|---|---|---|
| Previous Owner | $191,330 | New Conventional |
Source: Canopy MLS (Canopy Realtor® Association)
MLS Number: 4318812
APN: 209-402-06
- 5922 Sharon Hills Rd
- 5926 Sharon Rd
- 4023 Alexandra Alley Dr
- 4024 Sherbrooke Dr
- 5949 Quail Hollow Rd Unit E
- 5913 Quail Hollow Rd
- 5927 Quail Hollow Rd Unit H
- 5903 Quail Hollow Rd Unit D
- 6147 Sharon Acres Rd
- 5947 Quail Hollow Rd Unit A
- 4003 Saint Germaine Ln
- 6171 Sharon Acres Rd
- 3800 Lovett Cir
- 6752 Constitution Ln
- 7526 Whistlestop Rd
- 5640 Sharon Rd
- 6132 Heath Ridge Ct
- 6130 Heathstone Ln Unit E
- 6844 Dumbarton Dr
- 3336 Heathstead Place Unit B
- 5805 Barrowlands Ct
- 5805 Barrowlands Ct
- 6316 Cameron Forest Ln
- 5925 Quail Hollow Rd Unit D
- 5917 Quail Hollow Rd Unit A
- 4401 Hampton Ridge Dr
- 3900 Rhodes Ave
- 3350 Heathstead Place
- 3209 Heathstead Place Unit C
- 6100 Heathstone Ln Unit B
- 3215 Heathstead Place
- 6121 Heathstone Ln Unit B
- 2926 Heathstead Place
- 3156 Heathstead Place Unit E
- 3100 Heathstead Place Unit G
- 6048 Heath Valley Rd Unit F
- 4014 Sulkirk Rd
- 6022 Heath Valley Rd Unit C
- 3224 Everly Enclave Way
- 6023 Tindall Park Dr






