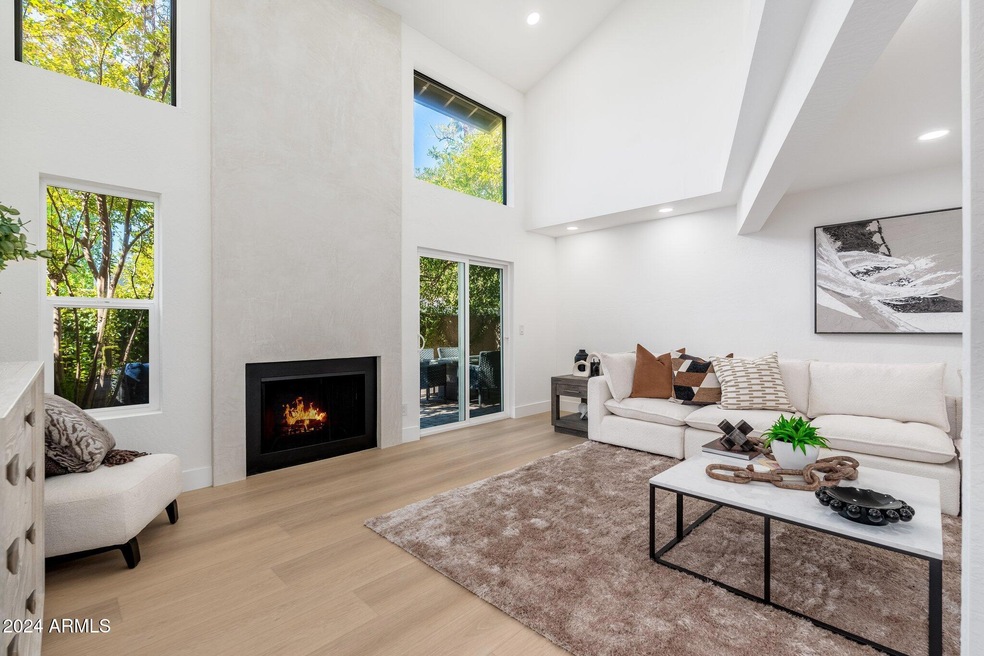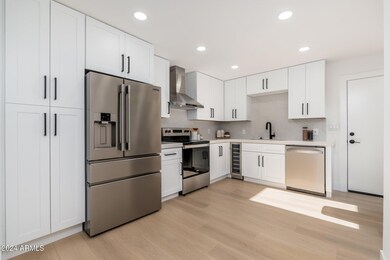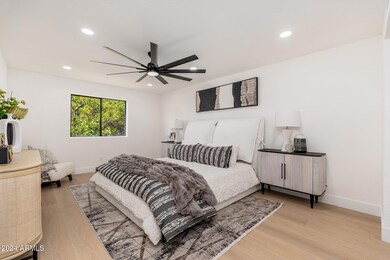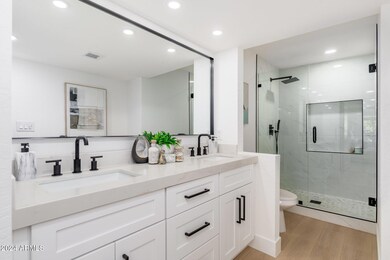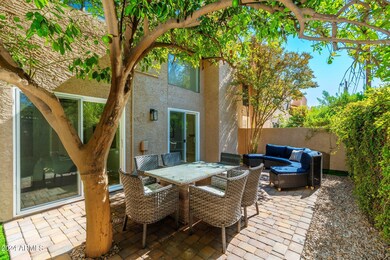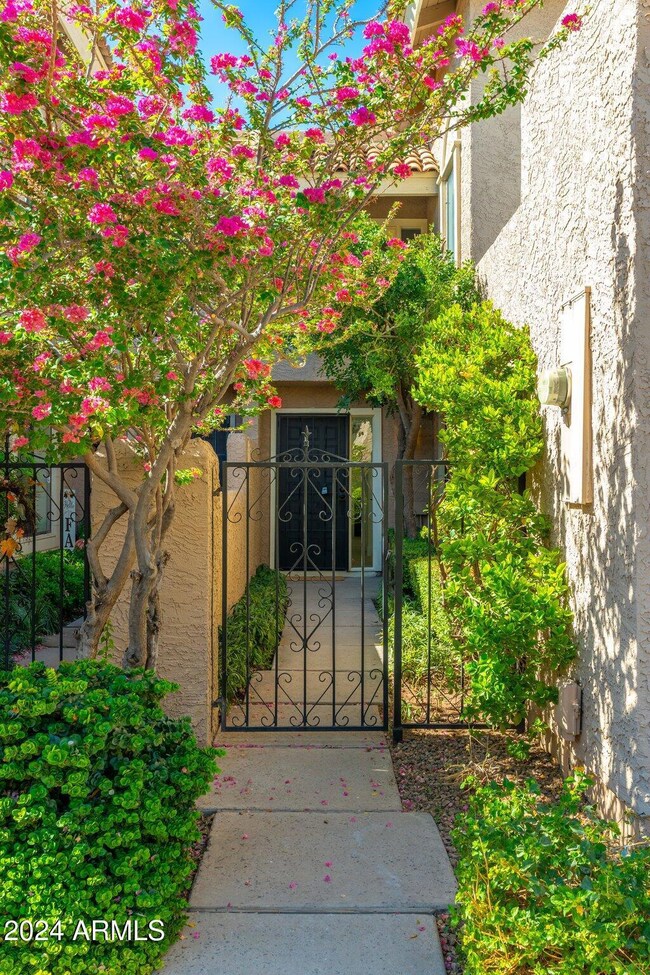
5812 N 12th St Unit 16 Phoenix, AZ 85014
Camelback East Village NeighborhoodHighlights
- Private Pool
- Gated Community
- Spanish Architecture
- Phoenix Coding Academy Rated A
- Vaulted Ceiling
- 1 Fireplace
About This Home
As of December 2024I N C R E A D I B L E 3-bedroom, 3-bathroom townhome in a top-rated, well-established and highly desirable community located in the heart of North Central Phoenix! Newly updated with premium cabinets, flooring, quartz countertops, designer paint, fixtures, backsplash and bath tile. Two car garage with direct access to the interior. SS appliances, wine fridge included. Living room with stylish fireplace & easy-access back patio. There's a bedroom downstairs with an adjacent full bathroom. Upstairs there are 2 more bedrooms (each with their own bathrooms and generous closets. Close to major freeways, shopping, fine dining, Sky Harbor airport and right in the heart of town. Come see this fantastic property today and experience the perfect blend of comfort and convenience.
Last Agent to Sell the Property
DeLex Realty License #SA531754000 Listed on: 10/25/2024

Townhouse Details
Home Type
- Townhome
Est. Annual Taxes
- $2,205
Year Built
- Built in 1979
Lot Details
- 2,357 Sq Ft Lot
- Desert faces the front and back of the property
- Block Wall Fence
- Artificial Turf
- Front and Back Yard Sprinklers
HOA Fees
- $233 Monthly HOA Fees
Parking
- 2 Car Garage
Home Design
- Spanish Architecture
- Wood Frame Construction
- Tile Roof
- Built-Up Roof
- Stucco
Interior Spaces
- 2,036 Sq Ft Home
- 2-Story Property
- Vaulted Ceiling
- 1 Fireplace
- Double Pane Windows
- Kitchen Updated in 2024
Flooring
- Floors Updated in 2024
- Vinyl Flooring
Bedrooms and Bathrooms
- 3 Bedrooms
- Bathroom Updated in 2024
- 3 Bathrooms
- Dual Vanity Sinks in Primary Bathroom
- Bathtub With Separate Shower Stall
Pool
- Private Pool
- Fence Around Pool
Outdoor Features
- Balcony
- Patio
Schools
- Madison Elementary School
- Madison #1 Middle School
- North High School
Utilities
- Refrigerated Cooling System
- Heating Available
- Plumbing System Updated in 2024
- Wiring Updated in 2024
- High Speed Internet
- Cable TV Available
Listing and Financial Details
- Tax Lot 16
- Assessor Parcel Number 162-05-184
Community Details
Overview
- Association fees include insurance, sewer, ground maintenance, street maintenance, trash, water
- Thrive Community M Association, Phone Number (602) 353-0220
- 12Th Street Registry Subdivision
Recreation
- Community Pool
Security
- Gated Community
Ownership History
Purchase Details
Home Financials for this Owner
Home Financials are based on the most recent Mortgage that was taken out on this home.Purchase Details
Home Financials for this Owner
Home Financials are based on the most recent Mortgage that was taken out on this home.Purchase Details
Home Financials for this Owner
Home Financials are based on the most recent Mortgage that was taken out on this home.Purchase Details
Home Financials for this Owner
Home Financials are based on the most recent Mortgage that was taken out on this home.Similar Homes in Phoenix, AZ
Home Values in the Area
Average Home Value in this Area
Purchase History
| Date | Type | Sale Price | Title Company |
|---|---|---|---|
| Warranty Deed | $625,000 | Pioneer Title Agency | |
| Warranty Deed | $625,000 | Pioneer Title Agency | |
| Warranty Deed | $390,000 | Pioneer Title | |
| Interfamily Deed Transfer | -- | Fidelity National Title | |
| Interfamily Deed Transfer | -- | Fidelity National Title | |
| Interfamily Deed Transfer | -- | United Title Agency | |
| Warranty Deed | $111,500 | United Title Agency |
Mortgage History
| Date | Status | Loan Amount | Loan Type |
|---|---|---|---|
| Open | $480,000 | New Conventional | |
| Closed | $480,000 | New Conventional | |
| Previous Owner | $351,000 | New Conventional | |
| Previous Owner | $83,670 | Purchase Money Mortgage | |
| Previous Owner | $89,200 | New Conventional |
Property History
| Date | Event | Price | Change | Sq Ft Price |
|---|---|---|---|---|
| 12/05/2024 12/05/24 | Sold | $625,000 | -0.8% | $307 / Sq Ft |
| 10/30/2024 10/30/24 | Pending | -- | -- | -- |
| 10/25/2024 10/25/24 | For Sale | $629,900 | -- | $309 / Sq Ft |
Tax History Compared to Growth
Tax History
| Year | Tax Paid | Tax Assessment Tax Assessment Total Assessment is a certain percentage of the fair market value that is determined by local assessors to be the total taxable value of land and additions on the property. | Land | Improvement |
|---|---|---|---|---|
| 2025 | $2,271 | $20,832 | -- | -- |
| 2024 | $2,205 | $19,840 | -- | -- |
| 2023 | $2,205 | $38,880 | $7,770 | $31,110 |
| 2022 | $2,135 | $27,370 | $5,470 | $21,900 |
| 2021 | $2,178 | $28,200 | $5,640 | $22,560 |
| 2020 | $2,143 | $28,030 | $5,600 | $22,430 |
| 2019 | $2,094 | $24,750 | $4,950 | $19,800 |
| 2018 | $2,039 | $22,330 | $4,460 | $17,870 |
| 2017 | $1,936 | $20,610 | $4,120 | $16,490 |
| 2016 | $1,866 | $21,110 | $4,220 | $16,890 |
| 2015 | $1,736 | $20,870 | $4,170 | $16,700 |
Agents Affiliated with this Home
-
John Cunningham

Seller's Agent in 2024
John Cunningham
DeLex Realty
(480) 442-3501
19 in this area
47 Total Sales
-
Robert Sutton

Buyer's Agent in 2024
Robert Sutton
Engel & Voelkers Scottsdale
(602) 672-8192
9 in this area
58 Total Sales
Map
Source: Arizona Regional Multiple Listing Service (ARMLS)
MLS Number: 6775707
APN: 162-05-184
- 1101 E Bethany Home Rd Unit 1
- 1101 E Bethany Home Rd Unit 15
- 1029 E Palo Verde Dr
- 5739 N 11th St
- 5815 N 10th Place
- 5809 N 10th Place
- 1009 E Bethany Home Rd
- 6001 N 10th Way
- 5833 N 10th St
- 5714 N 11th St
- 1320 E Bethany Home Rd Unit 33
- 1320 E Bethany Home Rd Unit 24
- 5745 N 13th St
- 6116 N 12th Place Unit 4
- 6116 N 12th Place Unit 7
- 5707 N 12th Place
- 6118 N 12th Place Unit 2
- 1328 E Pomelo Grove Ln
- 6105 N 12th Way
- 5622 N Palacio Way
