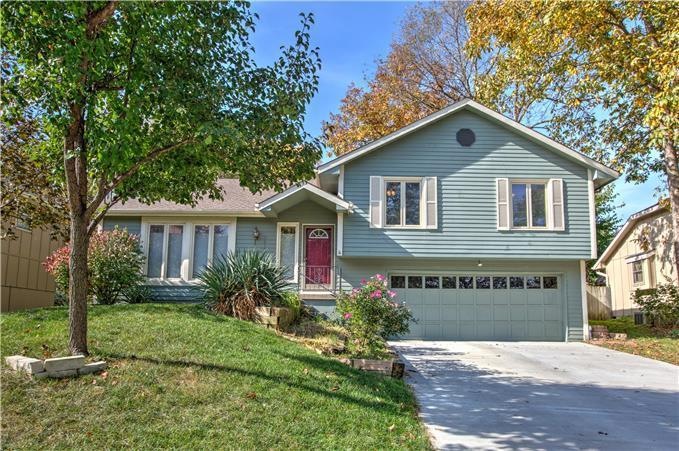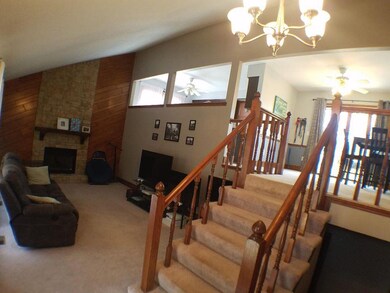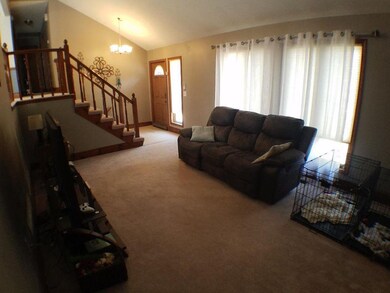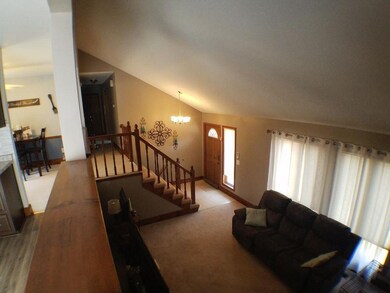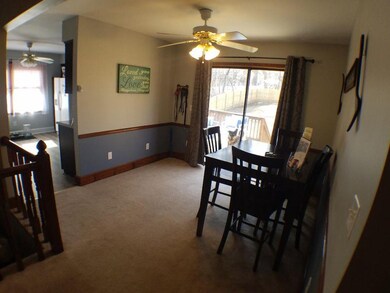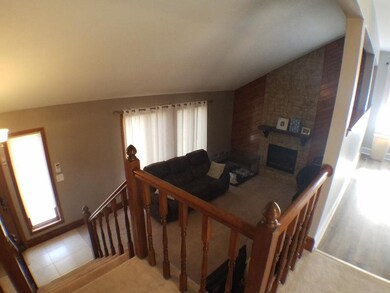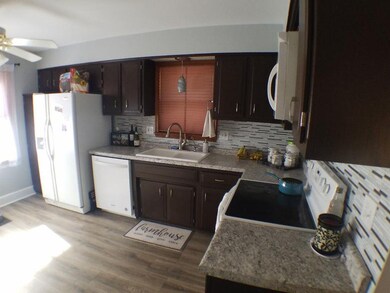
5812 N Indiana Ave Kansas City, MO 64119
Highlights
- Deck
- Traditional Architecture
- Granite Countertops
- Vaulted Ceiling
- Great Room with Fireplace
- Community Center
About This Home
As of May 2025The home boasts a large open floor plan, great for entertaining with beautiful accent wall and high-vaulted ceilings. Large treed fenced backyard with deck, perfect for summer BBQs and room for kids & dogs to play. Large basement makes for a great playroom, or separate living space with additional bathroom and laundry room. Enjoy tons of storage in the sub-basement and oversized 2-car garage. The district lines updated & now in Oak Park High School. This is a must see home and perfect for you - come see it today
Last Agent to Sell the Property
Orenda Real Estate Services License #SP00223410 Listed on: 02/06/2018
Home Details
Home Type
- Single Family
Est. Annual Taxes
- $2,297
Year Built
- Built in 1985
Lot Details
- 0.27 Acre Lot
- Wood Fence
- Paved or Partially Paved Lot
- Many Trees
Parking
- 2 Car Attached Garage
- Front Facing Garage
- Garage Door Opener
Home Design
- Traditional Architecture
- Split Level Home
- Frame Construction
- Composition Roof
Interior Spaces
- Wet Bar: Carpet, Cathedral/Vaulted Ceiling, Fireplace, Shades/Blinds, Ceiling Fan(s), Walk-In Closet(s), Laminate Counters, Pantry
- Built-In Features: Carpet, Cathedral/Vaulted Ceiling, Fireplace, Shades/Blinds, Ceiling Fan(s), Walk-In Closet(s), Laminate Counters, Pantry
- Vaulted Ceiling
- Ceiling Fan: Carpet, Cathedral/Vaulted Ceiling, Fireplace, Shades/Blinds, Ceiling Fan(s), Walk-In Closet(s), Laminate Counters, Pantry
- Skylights
- Gas Fireplace
- Thermal Windows
- Shades
- Plantation Shutters
- Drapes & Rods
- Great Room with Fireplace
- Family Room
- Formal Dining Room
- Attic Fan
- Laundry on lower level
Kitchen
- Eat-In Kitchen
- Electric Oven or Range
- Dishwasher
- Granite Countertops
- Laminate Countertops
- Disposal
Flooring
- Wall to Wall Carpet
- Linoleum
- Laminate
- Stone
- Ceramic Tile
- Luxury Vinyl Plank Tile
- Luxury Vinyl Tile
Bedrooms and Bathrooms
- 3 Bedrooms
- Cedar Closet: Carpet, Cathedral/Vaulted Ceiling, Fireplace, Shades/Blinds, Ceiling Fan(s), Walk-In Closet(s), Laminate Counters, Pantry
- Walk-In Closet: Carpet, Cathedral/Vaulted Ceiling, Fireplace, Shades/Blinds, Ceiling Fan(s), Walk-In Closet(s), Laminate Counters, Pantry
- Double Vanity
- Carpet
Finished Basement
- Sump Pump
- Natural lighting in basement
Home Security
- Home Security System
- Storm Doors
- Fire and Smoke Detector
Outdoor Features
- Deck
- Enclosed patio or porch
Location
- City Lot
Schools
- Chapel Hill Elementary School
- Winnetonka High School
Utilities
- Forced Air Heating and Cooling System
- Heating System Uses Natural Gas
Community Details
- Brooktree Meadow Subdivision
- Community Center
Listing and Financial Details
- Assessor Parcel Number 14-709-00-04-2.03
Ownership History
Purchase Details
Home Financials for this Owner
Home Financials are based on the most recent Mortgage that was taken out on this home.Purchase Details
Home Financials for this Owner
Home Financials are based on the most recent Mortgage that was taken out on this home.Purchase Details
Home Financials for this Owner
Home Financials are based on the most recent Mortgage that was taken out on this home.Purchase Details
Home Financials for this Owner
Home Financials are based on the most recent Mortgage that was taken out on this home.Purchase Details
Home Financials for this Owner
Home Financials are based on the most recent Mortgage that was taken out on this home.Purchase Details
Home Financials for this Owner
Home Financials are based on the most recent Mortgage that was taken out on this home.Purchase Details
Home Financials for this Owner
Home Financials are based on the most recent Mortgage that was taken out on this home.Similar Homes in Kansas City, MO
Home Values in the Area
Average Home Value in this Area
Purchase History
| Date | Type | Sale Price | Title Company |
|---|---|---|---|
| Warranty Deed | -- | Alliance Title | |
| Warranty Deed | -- | Stewart Title Co | |
| Warranty Deed | -- | First United Title Agency Ll | |
| Warranty Deed | -- | Mccargee Short Title Co | |
| Warranty Deed | -- | Chicago Title | |
| Warranty Deed | -- | -- | |
| Individual Deed | -- | Chicago Title Insurance Co |
Mortgage History
| Date | Status | Loan Amount | Loan Type |
|---|---|---|---|
| Open | $12,371 | New Conventional | |
| Previous Owner | $235,296 | VA | |
| Previous Owner | $161,889 | FHA | |
| Previous Owner | $141,013 | New Conventional | |
| Previous Owner | $112,000 | Purchase Money Mortgage | |
| Previous Owner | $104,500 | No Value Available | |
| Previous Owner | $47,000 | No Value Available |
Property History
| Date | Event | Price | Change | Sq Ft Price |
|---|---|---|---|---|
| 05/28/2025 05/28/25 | Sold | -- | -- | -- |
| 05/23/2025 05/23/25 | Price Changed | $315,000 | 0.0% | $156 / Sq Ft |
| 04/26/2025 04/26/25 | Pending | -- | -- | -- |
| 04/24/2025 04/24/25 | For Sale | $315,000 | +40.0% | $156 / Sq Ft |
| 05/03/2021 05/03/21 | Sold | -- | -- | -- |
| 03/05/2021 03/05/21 | Pending | -- | -- | -- |
| 03/04/2021 03/04/21 | For Sale | $225,000 | +25.0% | $112 / Sq Ft |
| 04/23/2018 04/23/18 | Sold | -- | -- | -- |
| 03/17/2018 03/17/18 | Pending | -- | -- | -- |
| 03/01/2018 03/01/18 | Price Changed | $180,000 | -2.7% | $89 / Sq Ft |
| 02/06/2018 02/06/18 | For Sale | $185,000 | +10.8% | $92 / Sq Ft |
| 03/15/2017 03/15/17 | Sold | -- | -- | -- |
| 02/09/2017 02/09/17 | Pending | -- | -- | -- |
| 10/28/2016 10/28/16 | For Sale | $167,000 | -- | -- |
Tax History Compared to Growth
Tax History
| Year | Tax Paid | Tax Assessment Tax Assessment Total Assessment is a certain percentage of the fair market value that is determined by local assessors to be the total taxable value of land and additions on the property. | Land | Improvement |
|---|---|---|---|---|
| 2024 | $2,918 | $40,380 | -- | -- |
| 2023 | $2,900 | $40,380 | $0 | $0 |
| 2022 | $2,557 | $34,490 | $0 | $0 |
| 2021 | $2,561 | $34,485 | $6,650 | $27,835 |
| 2020 | $2,308 | $28,290 | $0 | $0 |
| 2019 | $2,304 | $28,290 | $0 | $0 |
| 2018 | $2,169 | $25,400 | $0 | $0 |
| 2017 | $2,148 | $25,400 | $4,750 | $20,650 |
| 2016 | $2,148 | $25,400 | $4,750 | $20,650 |
| 2015 | $2,148 | $25,400 | $4,750 | $20,650 |
| 2014 | $2,298 | $26,770 | $4,750 | $22,020 |
Agents Affiliated with this Home
-
Daniel Ashley

Seller's Agent in 2025
Daniel Ashley
RE/MAX Heritage
(816) 824-2213
1 in this area
139 Total Sales
-
T
Seller Co-Listing Agent in 2025
The Ashley Team
RE/MAX Heritage
-
Joe Mulac
J
Buyer's Agent in 2025
Joe Mulac
RE/MAX Revolution
(816) 419-9076
3 in this area
16 Total Sales
-
Randy Swope

Seller's Agent in 2021
Randy Swope
Platinum Realty LLC
(816) 550-7879
3 in this area
162 Total Sales
-
Annie Jennings
A
Seller Co-Listing Agent in 2021
Annie Jennings
Platinum Realty LLC
(816) 547-6889
5 in this area
129 Total Sales
-
Denise Garrett

Buyer's Agent in 2021
Denise Garrett
Platinum Realty LLC
(816) 564-5023
1 in this area
38 Total Sales
Map
Source: Heartland MLS
MLS Number: 2088741
APN: 14-709-00-04-002.03
- 5704 N Indiana Ave
- 3406 NE 57th St
- 3501 NE 57th St
- 5606 N Indiana Ave
- 5987 N Kansas Ave
- 5982 N Kansas Ave
- 6012 N Kansas Ave
- 6009 N Monroe Ave
- 2922 NE 56th St
- 2801 NE 56th Terrace
- 3511 NE 61st Terrace
- 4008 NE 57th Terrace
- 5800 NE Antioch Rd
- 2411 NE 60th St
- 132 the Woodlands
- 2403 NE 60th St
- 6305 N Bales Ave
- 6305 N Indiana Ave
- 3205 NE 63rd Terrace
- 6311 N Indiana Ave
