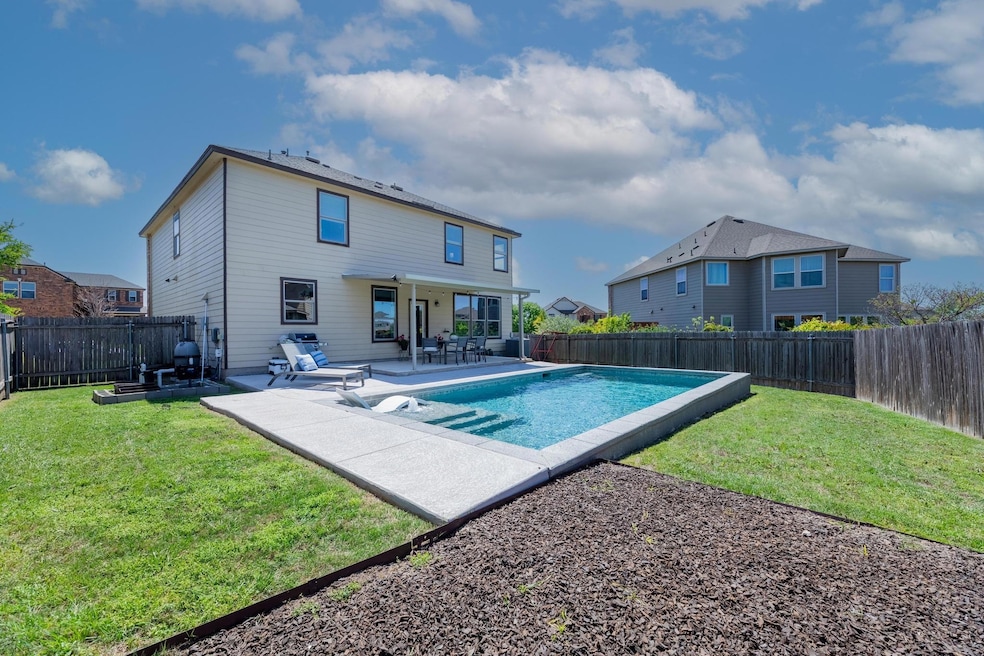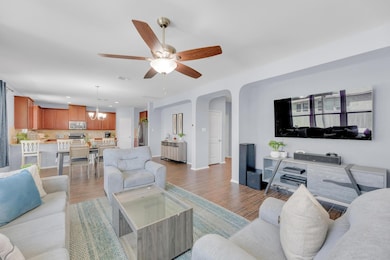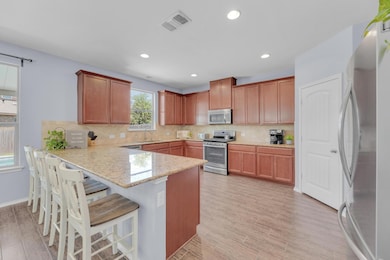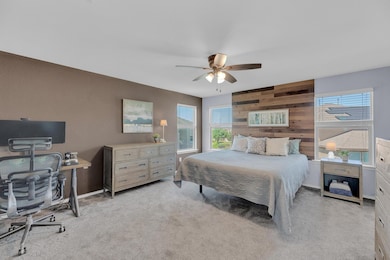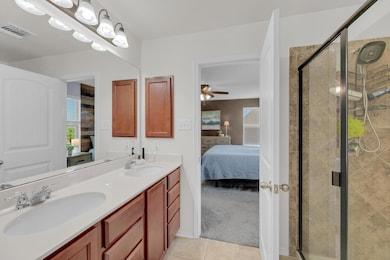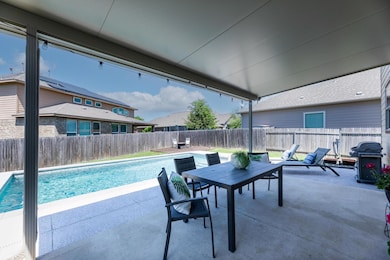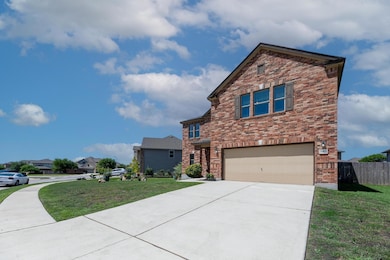
5812 Pescia St Round Rock, TX 78665
Stony Point NeighborhoodHighlights
- In Ground Pool
- Private Yard
- 2 Car Attached Garage
- Pool View
- Porch
- Eat-In Kitchen
About This Home
**Owner will provide bi-annual pool servicing. Regular cleaning/maintenance of pool & yard is tenants responsibility ** *Also Available For Sale* You've found your oasis—just in time for summer. Welcome to this inviting 4-bedroom, 2.5-bathroom home in the highly desirable Siena neighborhood in East Round Rock. Built by KB Homes, this residence combines comfort and functionality with a thoughtful layout and stylish finishes. Downstairs features durable, easy-to-maintain wood-look tile flooring and a spacious, open-concept kitchen, dining, and living area—perfect for gathering with family and friends. The kitchen stands out with ample counter space, an eat-in bar, and a sink ideally placed beneath a window overlooking the backyard and sparkling pool. A convenient half bath off the entry adds extra ease for guests. Upstairs, newer carpet throughout adds a cozy touch. The oversized primary suite includes a private ensuite bath with a double vanity, walk-in shower, and separate water closet. Two additional bedrooms share a full bathroom, and a charming reading nook on the landing creates the perfect spot for a comfy chair and a good book. The fourth bedroom was originally an open loft/flex space and has been thoughtfully converted into a private room, adding versatility for a home office, guest room, or playroom. Step outside to a spacious covered patio overlooking your private pool—the ideal setting for summer barbecues, morning coffee, or relaxing evenings under the stars. The large lot offers plenty of room to play and space to add your own landscaping touches. Located in a vibrant community with parks, trails, and easy access to major roadways, this home offers the perfect blend of modern living and neighborhood charm.
Listing Agent
HOMESMITH REALTY, LLC Brokerage Phone: (512) 585-1947 License #0674185 Listed on: 07/10/2025
Home Details
Home Type
- Single Family
Est. Annual Taxes
- $7,954
Year Built
- Built in 2015
Lot Details
- 7,645 Sq Ft Lot
- South Facing Home
- Wood Fence
- Private Yard
- Back Yard
Parking
- 2 Car Attached Garage
Home Design
- Brick Exterior Construction
- Slab Foundation
- Composition Roof
- HardiePlank Type
Interior Spaces
- 2,181 Sq Ft Home
- 2-Story Property
- Ceiling Fan
- Recessed Lighting
- Pool Views
- Washer and Dryer
Kitchen
- Eat-In Kitchen
- Breakfast Bar
- Oven
- Cooktop
- Microwave
- Dishwasher
Flooring
- Carpet
- Tile
Bedrooms and Bathrooms
- 4 Bedrooms
- Double Vanity
Pool
- In Ground Pool
- Outdoor Pool
Outdoor Features
- Patio
- Porch
Schools
- Veterans Hill Elementary School
- Hutto Middle School
- Hutto High School
Utilities
- Central Heating and Cooling System
Listing and Financial Details
- Security Deposit $2,400
- Tenant pays for all utilities
- The owner pays for association fees
- 12 Month Lease Term
- $59 Application Fee
- Assessor Parcel Number 142497000Z0027
- Tax Block Z
Community Details
Overview
- Property has a Home Owners Association
- Siena Ph 1 Sec 24 Subdivision
Pet Policy
- Pet Deposit $300
- Dogs Allowed
Map
About the Listing Agent

Hillary finds joy in the opportunity to guide first time homebuyers as well as streamline the process for more seasoned buyers. With a degree in Interior Design and work experience in residential design, she has honed her set of skills that lend a differentiating expertise to her clients. She has helped sellers stage and prepare their homes for their optimal selling experience. Her keen attention to detail not only aids buyers in resale purchases, but also has proven very helpful in guiding
Hillary's Other Listings
Source: Unlock MLS (Austin Board of REALTORS®)
MLS Number: 4968890
APN: R523311
- 8517 Wellspring Loop
- 8521 Wellspring Loop
- 8525 Wellspring Loop
- 5805 Mantalcino Dr
- 8060 Massa Dr
- 8061 Massa Dr
- 5627 Sabbia Dr
- 6042 Roma St
- 8609 San Giano Cove
- 8058 Arezzo Dr
- 5307 Bruno St
- 5311 Bruno St
- 5315 Bruno St
- 5319 Bruno St
- 8513 Wellspring Loop
- 5837 Urbano Bend
- 5741 Porano Cir
- 5660 Sabbia Dr
- 5729 Porano Cir
- 5684 Sabbia Dr
- 5813 Sardinia Dr
- 5540 Sofia Place
- 8388 Angelo Loop
- 8250 Arezzo Dr
- 5517 Stadio Ave
- 8217 Reggio St
- 8519 Sommery Ln
- 5545 Sofia Place
- 8609 San Giano Cove
- 8048 Bassano Dr
- 8528 Reggio St
- 8513 Wellspring Loop
- 8575 Wellspring Loop
- 5629 Porano Cir
- 5858 Urbano Bend
- 8017 Bassano Dr
- 5854 Urbano Bend
- 5809 Marostica Ln
- 7924 Castelardo Place
- 8012 Gato Ln
