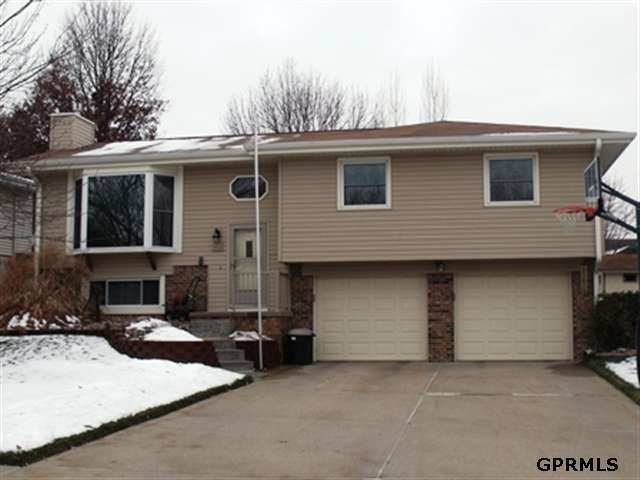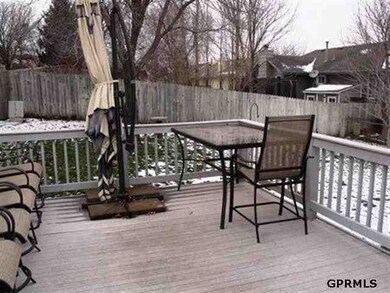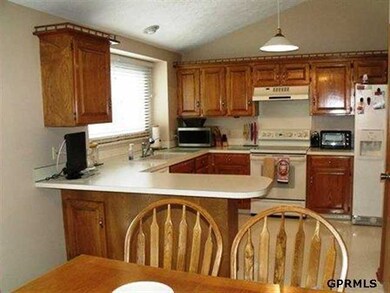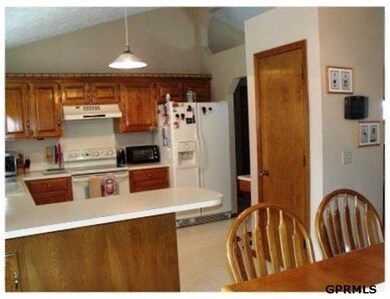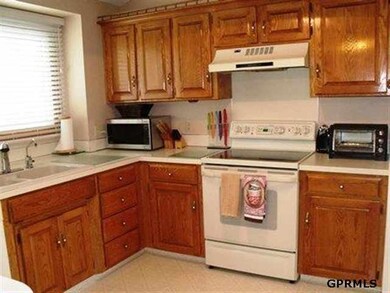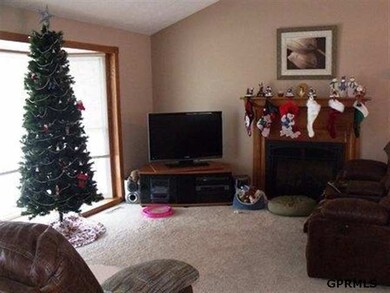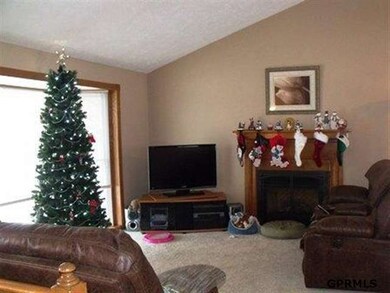
Highlights
- Spa
- Cathedral Ceiling
- No HOA
- Deck
- Main Floor Bedroom
- Balcony
About This Home
As of February 2016Wonderful Home! Truly a delight to show this home w/the Open Kitchen w/Large Pantry, and Enormous Breakfast Bar! Vaulted Ceilings in the Livingroom, Diningrm, Kitchen areas! Open Soffits for your Decorating Touch! Neutral Colors! Large Main Bath w/Whirlpool Tub! Master Has 3 Closets & Vaulted Ceiling! Lrg New Deck and Sprinkler System. Garage is Larger than Most! Updates: Call for the List, Windows, Siding, Insulation, Carpet 2007, Furnace & A/C & More. AMA
Last Agent to Sell the Property
BHHS Ambassador Real Estate License #0870656 Listed on: 12/13/2011

Home Details
Home Type
- Single Family
Est. Annual Taxes
- $2,726
Year Built
- Built in 1986
Lot Details
- Lot Dimensions are 108 x 61
- Property is Fully Fenced
- Wood Fence
- Chain Link Fence
- Level Lot
- Sprinkler System
Parking
- 2 Car Attached Garage
Home Design
- Split Level Home
- Brick Exterior Construction
- Composition Roof
- Vinyl Siding
Interior Spaces
- Cathedral Ceiling
- Window Treatments
- Bay Window
- Living Room with Fireplace
- Dining Area
- Basement
- Basement Windows
Kitchen
- Oven or Range
- Dishwasher
- Disposal
Flooring
- Wall to Wall Carpet
- Vinyl
Bedrooms and Bathrooms
- 3 Bedrooms
- Main Floor Bedroom
- Shower Only
- Spa Bath
Outdoor Features
- Spa
- Balcony
- Deck
Schools
- Holling Heights Elementary School
- Millard Central Middle School
- Millard South High School
Utilities
- Humidifier
- Forced Air Heating and Cooling System
- Heating System Uses Gas
- Water Softener
- Cable TV Available
Community Details
- No Home Owners Association
- Millpark Estates Subdivision
Listing and Financial Details
- Assessor Parcel Number 4816207017
- Tax Block 5800
Ownership History
Purchase Details
Home Financials for this Owner
Home Financials are based on the most recent Mortgage that was taken out on this home.Purchase Details
Home Financials for this Owner
Home Financials are based on the most recent Mortgage that was taken out on this home.Similar Homes in Omaha, NE
Home Values in the Area
Average Home Value in this Area
Purchase History
| Date | Type | Sale Price | Title Company |
|---|---|---|---|
| Warranty Deed | $153,000 | Premier Land Title Co | |
| Warranty Deed | $140,000 | Nebraska Land Title & Abstra |
Mortgage History
| Date | Status | Loan Amount | Loan Type |
|---|---|---|---|
| Open | $150,228 | FHA | |
| Previous Owner | $11,000 | Credit Line Revolving | |
| Previous Owner | $125,672 | FHA | |
| Previous Owner | $124,211 | FHA | |
| Previous Owner | $25,000 | Unknown | |
| Previous Owner | $98,200 | Unknown | |
| Previous Owner | $20,375 | Unknown |
Property History
| Date | Event | Price | Change | Sq Ft Price |
|---|---|---|---|---|
| 02/22/2016 02/22/16 | Sold | $153,000 | +2.3% | $102 / Sq Ft |
| 01/20/2016 01/20/16 | Pending | -- | -- | -- |
| 01/18/2016 01/18/16 | For Sale | $149,500 | +6.8% | $100 / Sq Ft |
| 02/15/2012 02/15/12 | Sold | $139,950 | 0.0% | $93 / Sq Ft |
| 01/26/2012 01/26/12 | Pending | -- | -- | -- |
| 12/13/2011 12/13/11 | For Sale | $139,950 | -- | $93 / Sq Ft |
Tax History Compared to Growth
Tax History
| Year | Tax Paid | Tax Assessment Tax Assessment Total Assessment is a certain percentage of the fair market value that is determined by local assessors to be the total taxable value of land and additions on the property. | Land | Improvement |
|---|---|---|---|---|
| 2023 | $4,671 | $234,600 | $22,400 | $212,200 |
| 2022 | $3,718 | $175,900 | $22,400 | $153,500 |
| 2021 | $3,436 | $163,400 | $22,400 | $141,000 |
| 2020 | $3,464 | $163,400 | $22,400 | $141,000 |
| 2019 | $3,475 | $163,400 | $22,400 | $141,000 |
| 2018 | $3,208 | $148,800 | $22,400 | $126,400 |
| 2017 | $2,990 | $140,900 | $22,400 | $118,500 |
| 2016 | $2,998 | $141,100 | $20,300 | $120,800 |
| 2015 | $2,861 | $131,900 | $19,000 | $112,900 |
| 2014 | $2,861 | $131,900 | $19,000 | $112,900 |
Agents Affiliated with this Home
-

Seller's Agent in 2016
Jeff Chu
BHHS Ambassador Real Estate
(402) 493-4663
-
Troy Benes

Seller Co-Listing Agent in 2016
Troy Benes
BHHS Ambassador Real Estate
(402) 658-6522
664 Total Sales
-
Lisa Schraeder
L
Buyer's Agent in 2016
Lisa Schraeder
eXp Realty LLC
(866) 308-2448
2 Total Sales
-
Georgie Vint

Seller's Agent in 2012
Georgie Vint
BHHS Ambassador Real Estate
(402) 690-1578
100 Total Sales
-
Angela Peters, CRS, GRI

Buyer's Agent in 2012
Angela Peters, CRS, GRI
Realty ONE Group Sterling
(402) 215-1529
55 Total Sales
Map
Source: Great Plains Regional MLS
MLS Number: 21121992
APN: 4816-2070-17
- 13519 Berry Cir
- 5807 S 136th St
- 6318 S 139th St
- 6512 S 136
- 6387 S 139th Cir
- 6510 Cypress Dr
- 6729 S 135th Ave
- 21428 Morning View Dr
- 21404 Morning View Dr
- 21446 Morning View Dr
- 6361 S 140th Ave
- 13555 Polk St
- 14034 Washington St
- 5125 Marshall Dr
- 12788 Deauville Dr Unit 202
- 12726 Gail Plaza Unit 107
- 12728 Deauville Dr Unit 202
- 12727 Woodcrest Plaza Unit 3223
- 12749 Woodcrest Plaza Unit 211B
- 13429 Redwood St
