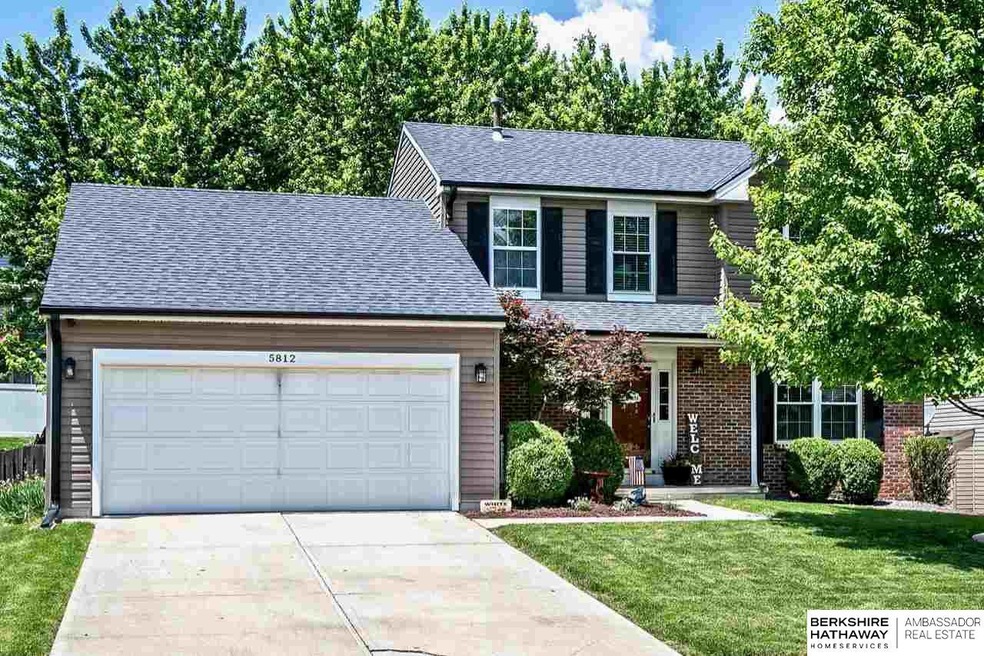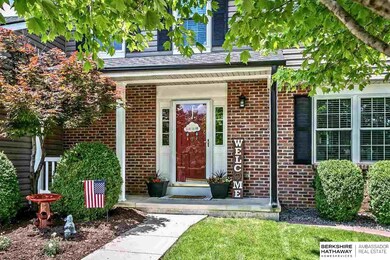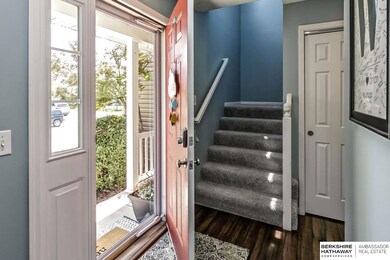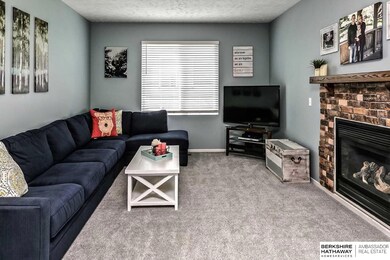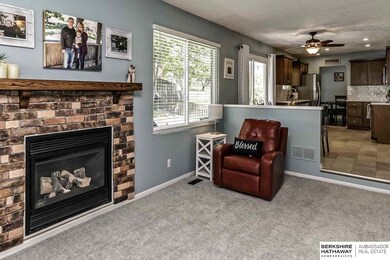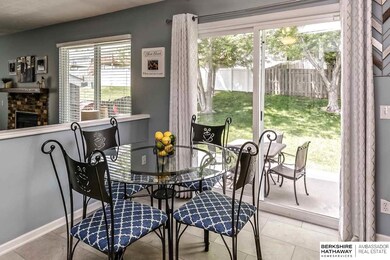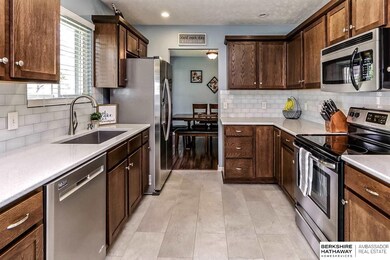
Estimated Value: $351,112 - $381,000
Highlights
- Traditional Architecture
- Formal Dining Room
- 2 Car Attached Garage
- Ackerman Elementary School Rated A-
- Porch
- Walk-In Closet
About This Home
As of July 2019Contract pending. This is it! This beautiful 4bed/4bath home Autumn Grove offers SO MANY upgrades. Kitchen has quartz counters, glass subway tile back-splash, under mount sink and SS appliances. Other upgrades include new kitchen floors, ALL NEW carpet in Dec 2018 and new windows in 2017. Second floor laundry. Finished lower level with 4th bedroom, walk in closet, 3/4 bath and rec room is perfect for guests. It also offers PLENTY of storage! Fenced in backyard, with concrete "curb it", new flower bed rocks, extended patio and NEW sprinkler system will make this your FAVORITE outdoor entertaining space! This home has been loved and taken care of. All you need to do is move in!
Last Agent to Sell the Property
BHHS Ambassador Real Estate License #20140243 Listed on: 06/10/2019

Home Details
Home Type
- Single Family
Est. Annual Taxes
- $4,019
Year Built
- Built in 2001
Lot Details
- Lot Dimensions are 110 x 64
- Property is Fully Fenced
- Wood Fence
- Sprinkler System
HOA Fees
- $4 Monthly HOA Fees
Parking
- 2 Car Attached Garage
- Garage Door Opener
Home Design
- Traditional Architecture
- Brick Exterior Construction
- Composition Roof
- Vinyl Siding
- Concrete Perimeter Foundation
Interior Spaces
- 2-Story Property
- Ceiling height of 9 feet or more
- Ceiling Fan
- Gas Log Fireplace
- Window Treatments
- Family Room with Fireplace
- Formal Dining Room
Kitchen
- Oven
- Microwave
- Dishwasher
- Disposal
Flooring
- Wall to Wall Carpet
- Laminate
- Vinyl
Bedrooms and Bathrooms
- 4 Bedrooms
- Walk-In Closet
- Dual Sinks
Basement
- Sump Pump
- Basement Windows
Outdoor Features
- Patio
- Porch
Schools
- Ackerman Elementary School
- Harry Andersen Middle School
- Millard South High School
Utilities
- Forced Air Heating and Cooling System
- Heating System Uses Gas
- Cable TV Available
Community Details
- Association fees include common area maintenance
- Autumn Grove Association
- Autumn Grove Subdivision
Listing and Financial Details
- Assessor Parcel Number 0530107789
Ownership History
Purchase Details
Home Financials for this Owner
Home Financials are based on the most recent Mortgage that was taken out on this home.Purchase Details
Home Financials for this Owner
Home Financials are based on the most recent Mortgage that was taken out on this home.Purchase Details
Home Financials for this Owner
Home Financials are based on the most recent Mortgage that was taken out on this home.Purchase Details
Purchase Details
Home Financials for this Owner
Home Financials are based on the most recent Mortgage that was taken out on this home.Similar Homes in the area
Home Values in the Area
Average Home Value in this Area
Purchase History
| Date | Buyer | Sale Price | Title Company |
|---|---|---|---|
| Schaulis Rachel | $260,000 | Ambassador Title Services | |
| White Brian | $158,000 | Missouri River Title | |
| Dundee Bank | $195,000 | None Available | |
| Holly Property Management Inc | $166,000 | -- | |
| Hall Roger W | $137,000 | -- |
Mortgage History
| Date | Status | Borrower | Loan Amount |
|---|---|---|---|
| Open | Schaulis Rachel | $207,600 | |
| Previous Owner | White Brian | $139,500 | |
| Previous Owner | Leeward Partners Llc | $140,250 | |
| Previous Owner | Rearden Enterprises Inc | $162,000 | |
| Previous Owner | Hall Roger W | $129,150 | |
| Previous Owner | Hall Roger W | $129,700 |
Property History
| Date | Event | Price | Change | Sq Ft Price |
|---|---|---|---|---|
| 07/19/2019 07/19/19 | Sold | $259,500 | 0.0% | $106 / Sq Ft |
| 06/11/2019 06/11/19 | Pending | -- | -- | -- |
| 06/10/2019 06/10/19 | For Sale | $259,500 | +64.8% | $106 / Sq Ft |
| 09/28/2012 09/28/12 | Sold | $157,500 | -14.9% | $79 / Sq Ft |
| 08/31/2012 08/31/12 | Pending | -- | -- | -- |
| 06/01/2012 06/01/12 | For Sale | $185,000 | -- | $93 / Sq Ft |
Tax History Compared to Growth
Tax History
| Year | Tax Paid | Tax Assessment Tax Assessment Total Assessment is a certain percentage of the fair market value that is determined by local assessors to be the total taxable value of land and additions on the property. | Land | Improvement |
|---|---|---|---|---|
| 2023 | $4,788 | $240,500 | $37,700 | $202,800 |
| 2022 | $5,083 | $240,500 | $37,700 | $202,800 |
| 2021 | $4,600 | $218,800 | $37,700 | $181,100 |
| 2020 | $4,639 | $218,800 | $37,700 | $181,100 |
| 2019 | $3,964 | $186,400 | $37,700 | $148,700 |
| 2018 | $4,019 | $186,400 | $37,700 | $148,700 |
| 2017 | $3,040 | $167,700 | $37,700 | $130,000 |
| 2016 | $3,040 | $143,100 | $22,000 | $121,100 |
| 2015 | $3,287 | $143,100 | $22,000 | $121,100 |
| 2014 | $3,287 | $143,100 | $22,000 | $121,100 |
Agents Affiliated with this Home
-
Kellie White

Seller's Agent in 2019
Kellie White
BHHS Ambassador Real Estate
(402) 871-4565
17 Total Sales
-
Helen Russell

Buyer's Agent in 2019
Helen Russell
HOME Real Estate
(402) 890-2523
30 Total Sales
-
Carri Owens

Seller's Agent in 2012
Carri Owens
Nebraska Realty
(402) 871-6753
95 Total Sales
-
TJ Jackson

Buyer's Agent in 2012
TJ Jackson
BHHS Ambassador Real Estate
(402) 618-3526
253 Total Sales
Map
Source: Great Plains Regional MLS
MLS Number: 21911864
APN: 3010-7789-05
- 5818 S 159th St
- 5805 S 160th St
- 15902 T St
- 6306 S 156th Ave
- 15429 Allan Dr
- 15311 Blackwell Dr
- 5323 S 155th St
- 16259 Jefferson St
- 6505 S 154th St
- 15411 R St
- 15306 Allan Dr
- 6415 S 162nd Terrace Cir
- 16367 Y St
- 15219 Z St
- 15163 T St
- 16422 Madison St
- 15161 R St
- 6703 S 164th Ave
- 5210 S 165th St
- 16404 Polk St
- 5812 S 158th St
- 5818 S 158th St
- 5803 S 159th St
- 5809 S 159th St
- 5716 S 158th St
- 5717 S 159th St
- 5824 S 158th St
- 5811 S 158th St
- 5711 S 159th St
- 5815 S 158th St
- 5805 S 158th St
- 15738 Berry St
- 5710 S 158th St
- 5821 S 159th St
- 5715 S 158th St
- 5705 S 159th St
- 15726 Berry St
- 5706 S 158th St
- 5707 S 158th St
- 5808 S 159th St
