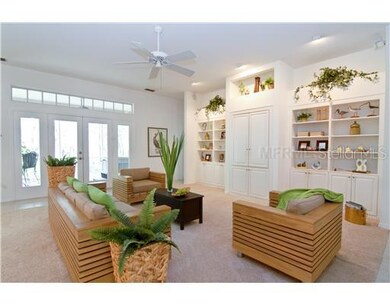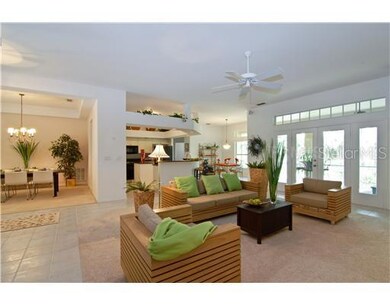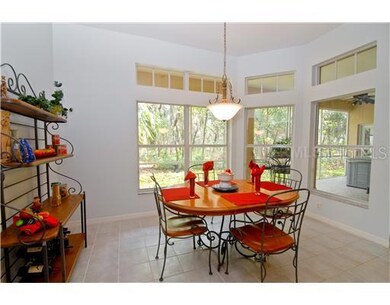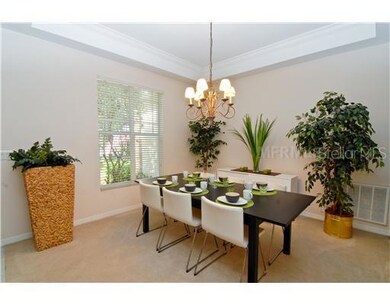
5813 Audubon Manor Blvd Lithia, FL 33547
FishHawk Ranch NeighborhoodHighlights
- Oak Trees
- Spa
- View of Trees or Woods
- Fishhawk Creek Elementary School Rated A
- Gated Community
- 0.51 Acre Lot
About This Home
As of June 2018Seller is motivated! Don't miss this opportunity to get into Fish Hawk Trails! This custom built 5bed/3bath triple split plan home is situated on a heavily wooded conservation lot. The trees surrounding the home provide lots of privacy. Walk up the pavered sidewalk to beautiful leaded glass doors. The home features a cozy formal living room with Bast hard wood flooring that can also be used as an office, formal dining room with tray ceiling and crown molding, spacious family room with built-ins and french doors that lead to the covered screened lanai with spa, great kitchen has a cool crisp look with granite, island, built-in desk, and a large nook area with bay windows that capture the wooded back view. The master suite is located at the back of the home with large windows overlooking the trees, his and her walk-in closets, new tiled shower and flooring, two vanities and a garden tub. All appliances including washer and dryer and spa on lania convey with the home. Separate sprinkler meter saves lots of money on water bill. This lovely home is located in Fish Hawk Trails, a 24/7 guarded and gated community with 400+ executive homes set amongst a naturally wooded landscape on 1/2 acre plus homesites. The community has over 5 miles of trails, 2 playgrounds, tennis courts, basketball courts, soccer field, covered pavillion with picnic tables and a clubhouse. Sellers will consider owner financing and will provide buyer with a one year home warranty.
Last Agent to Sell the Property
RE/MAX REALTY UNLIMITED License #3020009 Listed on: 04/10/2012

Home Details
Home Type
- Single Family
Est. Annual Taxes
- $4,858
Year Built
- Built in 1997
Lot Details
- 0.51 Acre Lot
- Lot Dimensions are 110.0x200.0
- Near Conservation Area
- Irrigation
- Oak Trees
- Property is zoned PD-MU
HOA Fees
- $127 Monthly HOA Fees
Parking
- 3 Car Attached Garage
- Parking Pad
- Rear-Facing Garage
- Side Facing Garage
- Garage Door Opener
Home Design
- Traditional Architecture
- Brick Exterior Construction
- Slab Foundation
- Shingle Roof
- Block Exterior
- Stucco
Interior Spaces
- 2,726 Sq Ft Home
- Tray Ceiling
- High Ceiling
- Ceiling Fan
- Blinds
- French Doors
- Family Room Off Kitchen
- Separate Formal Living Room
- Formal Dining Room
- Inside Utility
- Views of Woods
- Attic
Kitchen
- Eat-In Kitchen
- Convection Oven
- Range
- Microwave
- Dishwasher
- Stone Countertops
Flooring
- Wood
- Carpet
- Ceramic Tile
Bedrooms and Bathrooms
- 5 Bedrooms
- Split Bedroom Floorplan
- Walk-In Closet
- 3 Full Bathrooms
Laundry
- Dryer
- Washer
Home Security
- Security System Owned
- Fire and Smoke Detector
Outdoor Features
- Spa
- Deck
- Covered patio or porch
Schools
- Fishhawk Creek Elementary School
- Randall Middle School
- Newsome High School
Utilities
- Central Heating and Cooling System
- Heat Pump System
- Electric Water Heater
- High Speed Internet
- Cable TV Available
Listing and Financial Details
- Legal Lot and Block 000450 / 000001
- Assessor Parcel Number U-22-30-21-37H-000001-00045.0
Community Details
Overview
- Fish Hawk Trails Units 1 And 2 Subdivision
- Association Owns Recreation Facilities
- The community has rules related to deed restrictions
Recreation
- Tennis Courts
- Recreation Facilities
- Community Playground
- Park
Security
- Security Service
- Gated Community
Ownership History
Purchase Details
Home Financials for this Owner
Home Financials are based on the most recent Mortgage that was taken out on this home.Purchase Details
Home Financials for this Owner
Home Financials are based on the most recent Mortgage that was taken out on this home.Purchase Details
Home Financials for this Owner
Home Financials are based on the most recent Mortgage that was taken out on this home.Similar Homes in Lithia, FL
Home Values in the Area
Average Home Value in this Area
Purchase History
| Date | Type | Sale Price | Title Company |
|---|---|---|---|
| Warranty Deed | $435,000 | Sunbelt Title Agency | |
| Warranty Deed | $350,000 | Sunbelt Title Agency | |
| Warranty Deed | $60,000 | -- |
Mortgage History
| Date | Status | Loan Amount | Loan Type |
|---|---|---|---|
| Open | $332,700 | New Conventional | |
| Closed | $326,250 | New Conventional | |
| Previous Owner | $315,000 | Balloon | |
| Previous Owner | $75,874 | Unknown | |
| Previous Owner | $120,000 | Credit Line Revolving | |
| Previous Owner | $140,000 | New Conventional | |
| Previous Owner | $184,800 | New Conventional |
Property History
| Date | Event | Price | Change | Sq Ft Price |
|---|---|---|---|---|
| 06/01/2018 06/01/18 | Sold | $435,000 | 0.0% | $160 / Sq Ft |
| 03/30/2018 03/30/18 | Pending | -- | -- | -- |
| 03/24/2018 03/24/18 | Price Changed | $435,000 | -3.3% | $160 / Sq Ft |
| 03/06/2018 03/06/18 | Price Changed | $450,000 | -2.0% | $165 / Sq Ft |
| 02/16/2018 02/16/18 | Price Changed | $459,000 | -2.2% | $168 / Sq Ft |
| 01/26/2018 01/26/18 | For Sale | $469,500 | +34.1% | $172 / Sq Ft |
| 06/16/2014 06/16/14 | Off Market | $350,000 | -- | -- |
| 07/23/2012 07/23/12 | Sold | $350,000 | 0.0% | $128 / Sq Ft |
| 06/05/2012 06/05/12 | Pending | -- | -- | -- |
| 04/10/2012 04/10/12 | For Sale | $350,000 | -- | $128 / Sq Ft |
Tax History Compared to Growth
Tax History
| Year | Tax Paid | Tax Assessment Tax Assessment Total Assessment is a certain percentage of the fair market value that is determined by local assessors to be the total taxable value of land and additions on the property. | Land | Improvement |
|---|---|---|---|---|
| 2024 | $6,574 | $394,708 | -- | -- |
| 2023 | $6,413 | $383,212 | $0 | $0 |
| 2022 | $6,244 | $372,050 | $0 | $0 |
| 2021 | $6,179 | $361,214 | $0 | $0 |
| 2020 | $6,071 | $356,227 | $127,765 | $228,462 |
| 2019 | $6,180 | $361,946 | $114,990 | $246,956 |
| 2018 | $4,565 | $273,024 | $0 | $0 |
| 2017 | $4,506 | $338,656 | $0 | $0 |
| 2016 | $4,703 | $261,908 | $0 | $0 |
| 2015 | $4,754 | $260,087 | $0 | $0 |
| 2014 | $4,726 | $258,023 | $0 | $0 |
| 2013 | -- | $288,001 | $0 | $0 |
Agents Affiliated with this Home
-
Diane Huson

Seller's Agent in 2018
Diane Huson
RE/MAX
(813) 382-0999
37 in this area
86 Total Sales
-
Sandy Caprio

Buyer's Agent in 2018
Sandy Caprio
DALTON WADE INC
(813) 952-3821
15 Total Sales
Map
Source: Stellar MLS
MLS Number: T2513670
APN: U-22-30-21-37H-000001-00045.0
- 5902 Audubon Manor Blvd
- 5807 Thoreau Place
- 5017 Muir Way
- 5913 Flatwoods Manor Cir
- 6007 Hammock Hill Ave
- 16928 Hawkridge Rd
- 6020 Kestrel Point Ave
- 16905 Hawkridge Rd
- 16804 Hawkridge Rd
- 5507 Keeler Oak St
- 5808 Falconcreek Place
- 6109 Kingbird Manor Dr
- 5226 Lithia Springs Rd
- 17124 Falconridge Rd
- 5914 Falconwood Place
- 5527 Kinglethill Dr
- 16618 Kingletside Ct
- 5704 Kingletsound Place
- 16843 Harrierridge Place
- 5710 Kingletsound Place






