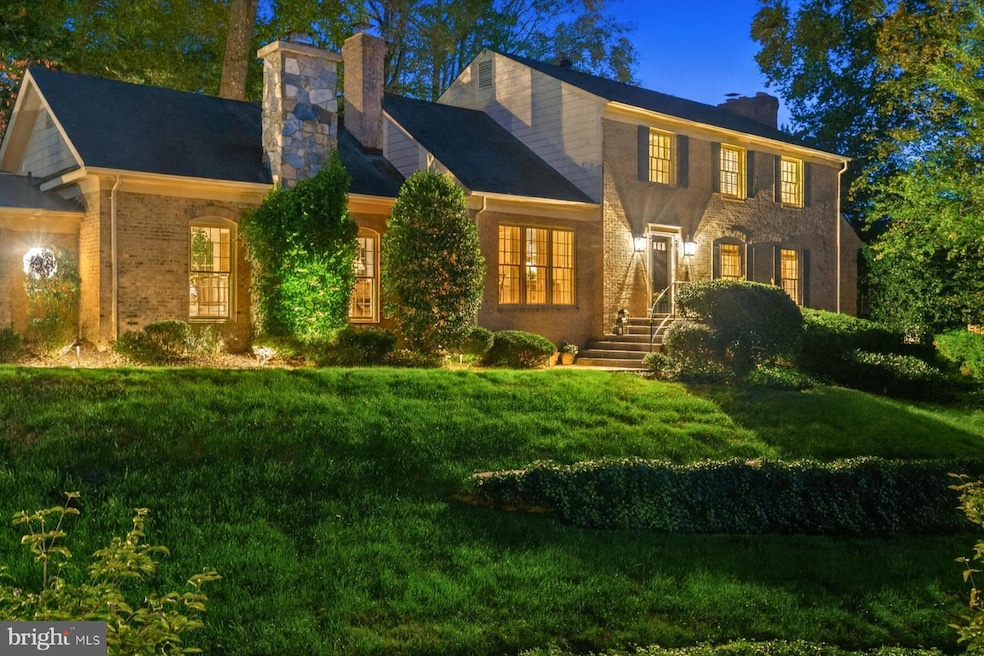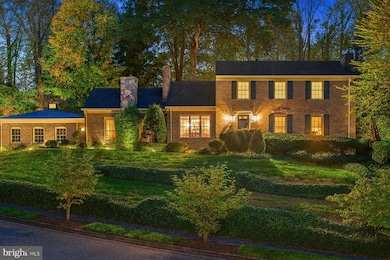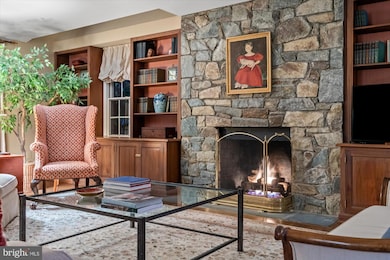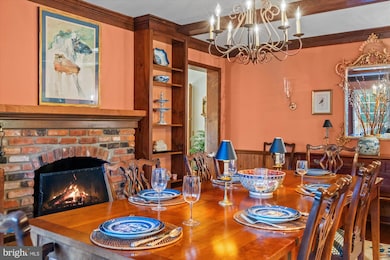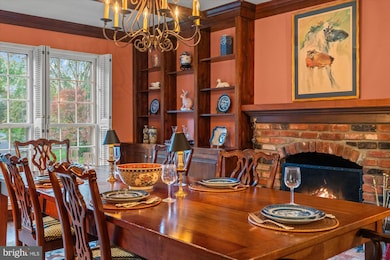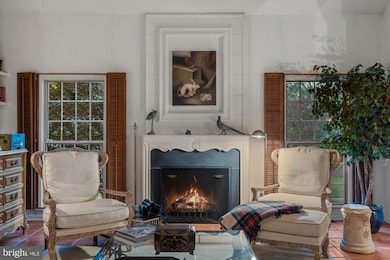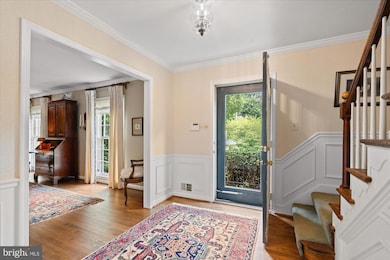5813 Bent Twig Rd McLean, VA 22101
Estimated payment $14,271/month
Highlights
- Private Pool
- Colonial Architecture
- Cathedral Ceiling
- Longfellow Middle School Rated A
- Traditional Floor Plan
- Backs to Trees or Woods
About This Home
For those looking to Right-Size in style, this colonial offers an inviting, manageable layout paired with gracious entertaining spaces. Two generous gathering rooms and a fireplace-lit dining room create the perfect backdrop for hosting or unwinding close to everything DC has to offer. Where location is the ultimate luxury, this home sits in The Dogwoods—one of McLean’s most coveted neighborhoods—just one stoplight from the DC line and offering unrivaled access to downtown McLean, Tysons, Bethesda, the GW Parkway, Reagan National Airport, and more. Perched proudly on a terraced hill, the residence stands apart with the presence and grace of a distinguished estate. While many homes in the neighborhood were built in the same era, this one feels like the original—its elevated setting, expanded layout, and architectural character make it truly incomparable. The main level is both expansive and elegant, beginning with a grand living room anchored by a stone fireplace flanked by built-in bookcases. The formal dining room makes its own statement with a second fireplace and built-in shelving—ideal for unforgettable gatherings. A stunning family room with cathedral ceilings and a third fireplace offers warmth, volume, and a beautiful connection to the serene outdoor spaces. Every main-level room—including the living room, dining room and family room—opens through French doors to the rear courtyard, creating an effortless indoor–outdoor flow. Additional main-level highlights include a charming breakfast room, dedicated laundry room, two powder rooms, and garage access. The kitchen captures relaxing views of the backyard and blends function with charm, complemented by its cozy adjoining breakfast room. Upstairs are four spacious bedrooms. The primary suite features walls of windows, a sitting area, and generous closet space. The primary bath offers an oversized tub, walk-in shower, and incredible potential for a fresh, modern redesign. Hardwood floors lie beneath the carpeting on the upper level. The partially finished lower level combines character with versatility, offering rich knotty-wood paneling, custom built-in shelving with a dedicated work station, and a flexible bonus room perfect for a private gym, studio, or hobby space. A large utility/storage room includes a Bilco door for discreet exterior access—ideal for storage or contractor entry. Outside, the private flagstone courtyard is a true sanctuary, bordered by lush landscaping and centered around a gracefully shaped, heated swimming pool. With the charm of a Cotswold retreat, this outdoor haven feels like a hidden treasure—perfect for quiet moments or lively entertaining. A rare opportunity for those who value both sophistication and convenience. A location—and a home—where nothing else compares.
Listing Agent
(703) 625-0701 laura.bean@elliman.com TTR Sothebys International Realty License #0225252010 Listed on: 08/21/2025

Home Details
Home Type
- Single Family
Est. Annual Taxes
- $18,233
Year Built
- Built in 1974
Lot Details
- 0.34 Acre Lot
- Landscaped
- No Through Street
- Sprinkler System
- Backs to Trees or Woods
- Front Yard
- Property is zoned 121
HOA Fees
- $83 Monthly HOA Fees
Parking
- 2 Car Attached Garage
- Side Facing Garage
Home Design
- Colonial Architecture
- Traditional Architecture
- Brick Exterior Construction
- Asphalt Roof
- Concrete Perimeter Foundation
Interior Spaces
- Property has 3 Levels
- Traditional Floor Plan
- Central Vacuum
- Built-In Features
- Chair Railings
- Cathedral Ceiling
- Ceiling Fan
- Skylights
- Recessed Lighting
- 3 Fireplaces
- Double Hung Windows
- French Doors
- Six Panel Doors
- Family Room Off Kitchen
- Formal Dining Room
- Bonus Room
- Storm Windows
Kitchen
- Breakfast Area or Nook
- Eat-In Kitchen
- Built-In Oven
- Cooktop
- Built-In Microwave
- Dishwasher
- Disposal
Flooring
- Wood
- Carpet
Bedrooms and Bathrooms
- 4 Bedrooms
- Walk-In Closet
- Bathtub with Shower
- Walk-in Shower
Laundry
- Laundry Room
- Dryer
- Washer
Partially Finished Basement
- Walk-Out Basement
- Partial Basement
Pool
- Private Pool
Schools
- Chesterbrook Elementary School
- Longfellow Middle School
- Mclean High School
Utilities
- Central Heating and Cooling System
- Natural Gas Water Heater
Community Details
- The Dogwoods At Langley HOA
- Dogwoods At Langley Subdivision
Listing and Financial Details
- Tax Lot 63
- Assessor Parcel Number 0312 19 0063
Map
Home Values in the Area
Average Home Value in this Area
Tax History
| Year | Tax Paid | Tax Assessment Tax Assessment Total Assessment is a certain percentage of the fair market value that is determined by local assessors to be the total taxable value of land and additions on the property. | Land | Improvement |
|---|---|---|---|---|
| 2025 | $18,163 | $1,546,450 | $562,000 | $984,450 |
| 2024 | $18,163 | $1,537,270 | $562,000 | $975,270 |
| 2023 | $15,745 | $1,367,380 | $532,000 | $835,380 |
| 2022 | $14,872 | $1,274,960 | $517,000 | $757,960 |
| 2021 | $13,757 | $1,149,780 | $502,000 | $647,780 |
| 2020 | $13,872 | $1,149,780 | $502,000 | $647,780 |
| 2019 | $12,853 | $1,065,290 | $502,000 | $563,290 |
| 2018 | $11,768 | $1,023,290 | $460,000 | $563,290 |
| 2017 | $12,116 | $1,023,290 | $460,000 | $563,290 |
| 2016 | $11,654 | $986,410 | $455,000 | $531,410 |
| 2015 | $11,082 | $972,990 | $452,000 | $520,990 |
| 2014 | $10,865 | $955,990 | $435,000 | $520,990 |
Property History
| Date | Event | Price | List to Sale | Price per Sq Ft |
|---|---|---|---|---|
| 09/23/2025 09/23/25 | Price Changed | $2,399,000 | -4.0% | $567 / Sq Ft |
| 09/12/2025 09/12/25 | Price Changed | $2,500,000 | -5.7% | $591 / Sq Ft |
| 08/21/2025 08/21/25 | For Sale | $2,650,000 | -- | $626 / Sq Ft |
Purchase History
| Date | Type | Sale Price | Title Company |
|---|---|---|---|
| Deed | $99,500 | -- |
Source: Bright MLS
MLS Number: VAFX2260590
APN: 0312-19-0063
- 702 Belgrove Rd
- 681 A Chain Bridge
- 681-B Chain Bridge Rd
- 681 Chain Bridge Rd
- 706 Blueberry Hill Rd
- 1429 Ironwood Dr
- 1441 Woodacre Dr
- 1347 Kirby Rd
- 1468 Highwood Dr
- 4054 41st St N
- 1205 Crest Ln
- 1501 Woodacre Dr
- 1311 Ranleigh Rd
- 827 Dolley Madison Blvd
- 6020 Copely Ln
- 1175 Crest Ln
- 5950 Woodacre Ct
- 5908 Calla Dr
- 400 Chain Bridge Rd
- 5909 Calla Dr
- 4033 41st St N
- 4001 N Ridgeview Rd
- 855 Dolley Madison Blvd
- 1434 Kirby Rd
- 4140 41st St N
- 1624 41st St N
- 3858 N Tazewell St
- 4302 Locust Ln
- 3867 N Chesterbrook Rd
- 4523 Sangamore Rd
- 6209 Stoneham Ln
- 4821 Sangamore Rd
- 4809 Sangamore Rd
- 3920 N Woodstock St
- 6294 Dunaway Ct
- 3717 N Glebe Rd
- 6305 Dunaway Ct
- 1179 Ballantrae Ln
- 5203 Nahant St
- 3061 N Oakland St
