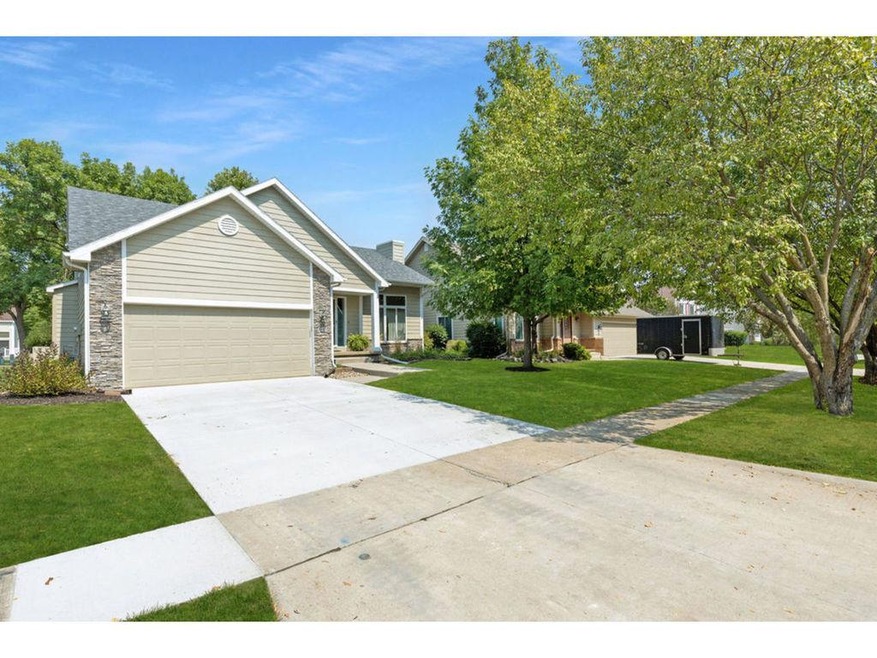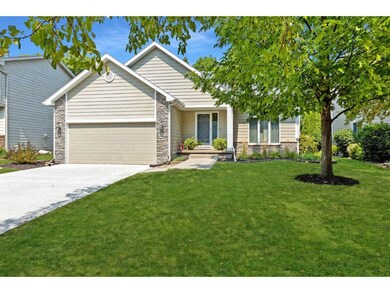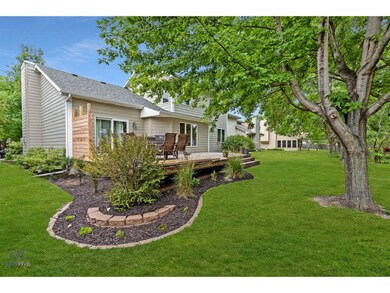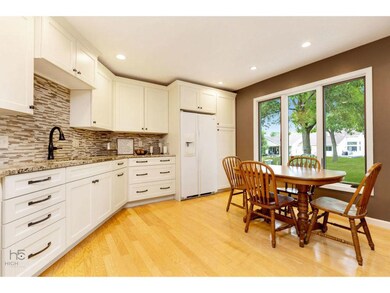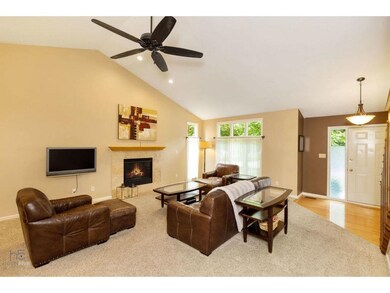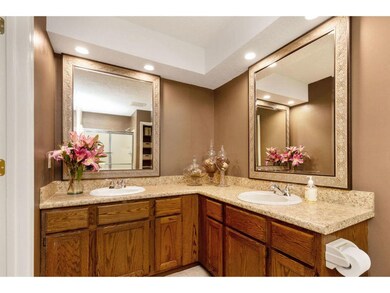
5813 Center St West Des Moines, IA 50266
Highlights
- Deck
- Wood Flooring
- Shades
- Westridge Elementary School Rated A-
- No HOA
- 4-minute walk to Jaycee Park
About This Home
As of March 2025Outstanding 1.5 story West Des Moines stunner awaits a new owner. This wonderfully appointed, 3-bed 3-bath home has been updated from floor to ceiling, AND has been pre-inspected, so any home maintenance concerns are put to rest. Features include: Updated Hardie-plank and dry stack stoned siding, NEW driveway, NEW roof, NEW Anderson 400 pro-series windows w/ upgraded hardware & screens! Updated heating,A/C, and the home has beed radon mitigated. The interior boasts a recently remodeled kitchen featuring granite counter tops, high-end appliances and cabinetry. The 1st floor Master bedroom s bathroom has just been remodeled with new counter tops, fixtures and paint. Escape to the fully finished basement and enjoy a large family room, bar area and office. Professionally designed landscaping surround the home and tie together nicely the newly installed oversized deck which over looks a large backyard park-like stetting... Walking distance to Jaycee park, shops, trails and more!
Home Details
Home Type
- Single Family
Est. Annual Taxes
- $4,552
Year Built
- Built in 1987
Lot Details
- 7,250 Sq Ft Lot
- Lot Dimensions are 58x125
Home Design
- Asphalt Shingled Roof
- Cement Board or Planked
Interior Spaces
- 1,790 Sq Ft Home
- 1.5-Story Property
- Gas Fireplace
- Shades
- Family Room Downstairs
- Dining Area
- Fire and Smoke Detector
- Finished Basement
Kitchen
- Eat-In Kitchen
- Stove
- Microwave
- Dishwasher
Flooring
- Wood
- Carpet
- Tile
Bedrooms and Bathrooms
Laundry
- Laundry on upper level
- Dryer
- Washer
Parking
- 2 Car Attached Garage
- Driveway
Additional Features
- Deck
- Forced Air Heating and Cooling System
Community Details
- No Home Owners Association
Listing and Financial Details
- Assessor Parcel Number 32004126998074
Ownership History
Purchase Details
Home Financials for this Owner
Home Financials are based on the most recent Mortgage that was taken out on this home.Purchase Details
Home Financials for this Owner
Home Financials are based on the most recent Mortgage that was taken out on this home.Purchase Details
Home Financials for this Owner
Home Financials are based on the most recent Mortgage that was taken out on this home.Purchase Details
Home Financials for this Owner
Home Financials are based on the most recent Mortgage that was taken out on this home.Purchase Details
Home Financials for this Owner
Home Financials are based on the most recent Mortgage that was taken out on this home.Similar Homes in West Des Moines, IA
Home Values in the Area
Average Home Value in this Area
Purchase History
| Date | Type | Sale Price | Title Company |
|---|---|---|---|
| Warranty Deed | $360,000 | None Listed On Document | |
| Warranty Deed | $285,000 | None Available | |
| Interfamily Deed Transfer | -- | None Available | |
| Corporate Deed | $143,000 | -- | |
| Warranty Deed | $143,000 | -- |
Mortgage History
| Date | Status | Loan Amount | Loan Type |
|---|---|---|---|
| Open | $334,900 | New Conventional | |
| Previous Owner | $270,655 | New Conventional | |
| Previous Owner | $165,750 | New Conventional | |
| Previous Owner | $152,000 | Unknown | |
| Previous Owner | $114,800 | No Value Available | |
| Closed | $21,525 | No Value Available |
Property History
| Date | Event | Price | Change | Sq Ft Price |
|---|---|---|---|---|
| 03/03/2025 03/03/25 | Sold | $359,900 | 0.0% | $201 / Sq Ft |
| 01/25/2025 01/25/25 | Pending | -- | -- | -- |
| 01/21/2025 01/21/25 | For Sale | $359,900 | +26.3% | $201 / Sq Ft |
| 11/20/2020 11/20/20 | Sold | $284,900 | -1.7% | $159 / Sq Ft |
| 11/20/2020 11/20/20 | Pending | -- | -- | -- |
| 07/13/2020 07/13/20 | For Sale | $289,900 | -- | $162 / Sq Ft |
Tax History Compared to Growth
Tax History
| Year | Tax Paid | Tax Assessment Tax Assessment Total Assessment is a certain percentage of the fair market value that is determined by local assessors to be the total taxable value of land and additions on the property. | Land | Improvement |
|---|---|---|---|---|
| 2024 | $4,682 | $305,900 | $54,700 | $251,200 |
| 2023 | $4,790 | $305,900 | $54,700 | $251,200 |
| 2022 | $4,732 | $256,900 | $47,400 | $209,500 |
| 2021 | $4,610 | $256,900 | $47,400 | $209,500 |
| 2020 | $4,538 | $238,500 | $43,900 | $194,600 |
| 2019 | $4,234 | $238,500 | $43,900 | $194,600 |
| 2018 | $4,240 | $215,200 | $38,400 | $176,800 |
| 2017 | $3,974 | $215,200 | $38,400 | $176,800 |
| 2016 | $3,884 | $196,500 | $34,500 | $162,000 |
| 2015 | $3,884 | $196,500 | $34,500 | $162,000 |
| 2014 | $3,590 | $180,400 | $31,000 | $149,400 |
Agents Affiliated with this Home
-
David Crawford

Seller's Agent in 2025
David Crawford
Keller Williams Realty GDM
(515) 238-7493
93 in this area
389 Total Sales
-
Emily Broderick

Seller Co-Listing Agent in 2025
Emily Broderick
Keller Williams Realty GDM
(515) 724-3622
17 in this area
72 Total Sales
-
Rosemary Pedersen

Buyer's Agent in 2025
Rosemary Pedersen
Keller Williams Realty GDM
(515) 778-7673
6 in this area
25 Total Sales
-
Dennis Tonnemacher

Seller's Agent in 2020
Dennis Tonnemacher
RE/MAX
(515) 480-7901
19 in this area
122 Total Sales
-
Teresa Speck

Buyer's Agent in 2020
Teresa Speck
LPT Realty, LLC
(515) 453-7200
15 in this area
59 Total Sales
Map
Source: Des Moines Area Association of REALTORS®
MLS Number: 609644
APN: 320-04126998074
- 1017 58th St
- 1228 64th St
- 5909 Brookview Dr
- 956 55th St
- 6562 Center St
- 933 55th St
- 989 65th St
- 6531 Bradford Dr
- 6178 Aspen Dr
- 692 58th Place Unit 14
- 668 58th St Unit 4
- 980 65th St
- 6204 Aspen Dr
- 5976 Pommel Cir
- 6173 Pommel Place
- 5937 Dakota Dr
- 6855 Woodland Ave Unit 608
- 712 63rd St
- 950 67th St Unit 321
- 1050 68th St Unit 8
