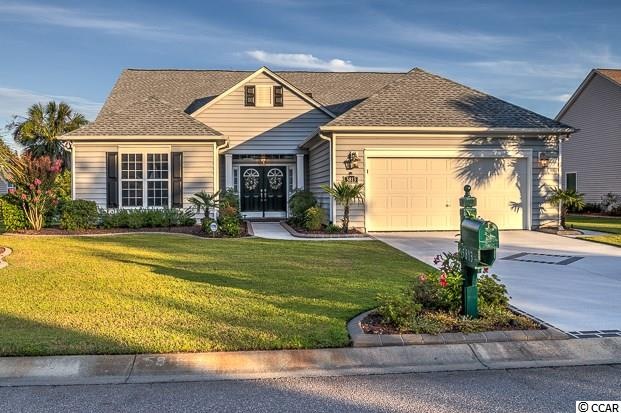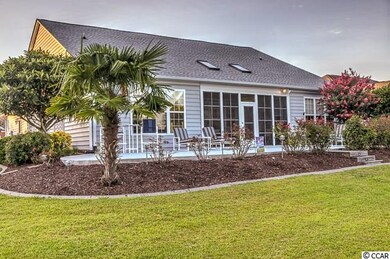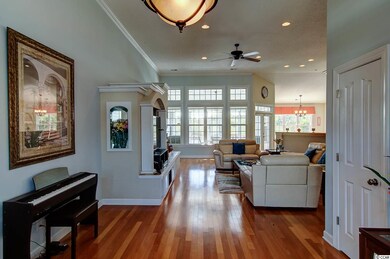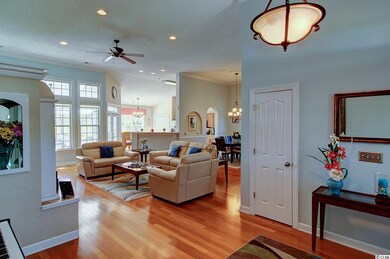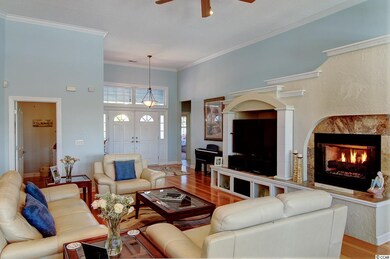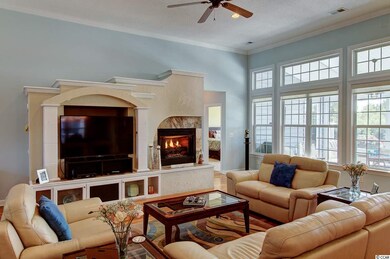
5813 Long Creek Rd North Myrtle Beach, SC 29582
Barefoot NeighborhoodHighlights
- On Golf Course
- Lake On Lot
- Traditional Architecture
- Ocean Drive Elementary School Rated A
- Clubhouse
- Main Floor Primary Bedroom
About This Home
As of November 2017Rarely does an opportunity to own a home situated on one of the most desirable home sites in Barefoot Resort come along. This home has it all! Impeccably maintained, this popular Newport floor plan will not disappoint. Bright and airy, this home has beautiful hardwoods, custom fireplace, large eat in kitchen, three bedrooms, 2 baths, office and a three season porch that offers stunning views of the pond and #6 fairway of the Davis Love course. This home is truly a gem, situated in the Cedar Creek neighborhood of Barefoot Resort which offers a lifestyle and amenities second to none. Pack your bags and start living the dream in a community that offers 4 signature golf courses; 2 world class club houses; driving range; restaurants; marina; private residence club with pool; tennis courts; basketball; picnic area and work out facility. Barefoot single family residents also enjoy a private ocean front beach cabana with shuttle service to and from the beach during the season. All furnishings are negotiable.
Last Agent to Sell the Property
North Beach Group, LLC License #4582 Listed on: 08/18/2017
Home Details
Home Type
- Single Family
Est. Annual Taxes
- $1,771
Year Built
- Built in 2002
HOA Fees
- $146 Monthly HOA Fees
Parking
- 2 Car Attached Garage
- Garage Door Opener
Home Design
- Traditional Architecture
- Slab Foundation
- Vinyl Siding
- Tile
Interior Spaces
- 2,150 Sq Ft Home
- Tray Ceiling
- Ceiling Fan
- Window Treatments
- Entrance Foyer
- Family Room with Fireplace
- Formal Dining Room
- Den
- Screened Porch
- Carpet
- Fire and Smoke Detector
Kitchen
- Breakfast Area or Nook
- Breakfast Bar
- Range
- Microwave
- Dishwasher
- Stainless Steel Appliances
- Disposal
Bedrooms and Bathrooms
- 3 Bedrooms
- Primary Bedroom on Main
- Walk-In Closet
- Bathroom on Main Level
- 2 Full Bathrooms
- Single Vanity
- Dual Vanity Sinks in Primary Bathroom
- Shower Only
- Garden Bath
Laundry
- Laundry Room
- Washer and Dryer Hookup
Schools
- Ocean Drive Elementary School
- North Myrtle Beach Middle School
- North Myrtle Beach High School
Utilities
- Central Heating and Cooling System
- Underground Utilities
- Water Heater
- Phone Available
- Cable TV Available
Additional Features
- Lake On Lot
- On Golf Course
Community Details
Overview
- Association fees include electric common, insurance, legal and accounting, master antenna/cable TV, common maint/repair, manager, recreation facilities
- The community has rules related to allowable golf cart usage in the community
Amenities
- Clubhouse
Recreation
- Golf Course Community
- Tennis Courts
- Community Pool
Ownership History
Purchase Details
Home Financials for this Owner
Home Financials are based on the most recent Mortgage that was taken out on this home.Purchase Details
Home Financials for this Owner
Home Financials are based on the most recent Mortgage that was taken out on this home.Purchase Details
Purchase Details
Home Financials for this Owner
Home Financials are based on the most recent Mortgage that was taken out on this home.Purchase Details
Home Financials for this Owner
Home Financials are based on the most recent Mortgage that was taken out on this home.Purchase Details
Similar Homes in the area
Home Values in the Area
Average Home Value in this Area
Purchase History
| Date | Type | Sale Price | Title Company |
|---|---|---|---|
| Warranty Deed | $403,500 | -- | |
| Deed | $269,700 | -- | |
| Deed | $185,500 | -- | |
| Deed | $460,000 | None Available | |
| Deed | $278,285 | -- | |
| Warranty Deed | $9,805,733 | -- |
Mortgage History
| Date | Status | Loan Amount | Loan Type |
|---|---|---|---|
| Open | $60,000 | New Conventional | |
| Previous Owner | $71,347 | Credit Line Revolving | |
| Previous Owner | $368,000 | Fannie Mae Freddie Mac | |
| Previous Owner | $46,000 | Credit Line Revolving | |
| Previous Owner | $102,300 | Credit Line Revolving | |
| Previous Owner | $264,350 | Purchase Money Mortgage |
Property History
| Date | Event | Price | Change | Sq Ft Price |
|---|---|---|---|---|
| 11/16/2017 11/16/17 | Sold | $403,500 | -5.7% | $188 / Sq Ft |
| 10/16/2017 10/16/17 | Price Changed | $428,000 | -1.6% | $199 / Sq Ft |
| 08/18/2017 08/18/17 | For Sale | $435,000 | +61.3% | $202 / Sq Ft |
| 04/19/2012 04/19/12 | Sold | $269,700 | -0.1% | $128 / Sq Ft |
| 03/16/2012 03/16/12 | Pending | -- | -- | -- |
| 03/06/2012 03/06/12 | For Sale | $269,900 | -- | $128 / Sq Ft |
Tax History Compared to Growth
Tax History
| Year | Tax Paid | Tax Assessment Tax Assessment Total Assessment is a certain percentage of the fair market value that is determined by local assessors to be the total taxable value of land and additions on the property. | Land | Improvement |
|---|---|---|---|---|
| 2024 | $1,771 | $23,135 | $11,500 | $11,635 |
| 2023 | $1,771 | $16,120 | $2,320 | $13,800 |
| 2021 | $1,744 | $16,120 | $2,320 | $13,800 |
| 2020 | $1,704 | $16,120 | $2,320 | $13,800 |
| 2019 | $1,577 | $16,120 | $2,320 | $13,800 |
| 2018 | $1,704 | $16,118 | $3,314 | $12,804 |
| 2017 | $3,647 | $16,077 | $3,771 | $12,306 |
| 2016 | -- | $16,077 | $3,771 | $12,306 |
| 2015 | $3,615 | $16,077 | $3,771 | $12,306 |
| 2014 | $3,499 | $16,077 | $3,771 | $12,306 |
Agents Affiliated with this Home
-
Jene Peiffer

Seller's Agent in 2017
Jene Peiffer
North Beach Group, LLC
(336) 287-6395
5 in this area
29 Total Sales
-
Edward Eddie Boyd

Buyer's Agent in 2017
Edward Eddie Boyd
INNOVATE Real Estate
(843) 222-8566
1 in this area
59 Total Sales
-
Jeana Burstein
J
Seller's Agent in 2012
Jeana Burstein
Dreamlife Realty
(843) 424-1900
3 in this area
62 Total Sales
Map
Source: Coastal Carolinas Association of REALTORS®
MLS Number: 1717983
APN: 35915030015
- 6244 Catalina Dr Unit 511
- 5809 Spinetail Dr
- 5825 Catalina Dr Unit 332 River Crossing
- 5825 Catalina Dr Unit 1033
- 5825 Catalina Dr Unit 122 River Crossing
- 5825 Catalina Dr Unit 322 River Crossing
- 5825 Catalina Dr Unit 523
- 5825 Catalina Dr Unit 1132
- 6014 Catalina Dr Unit Egret Run 213
- 5418 Leatherleaf Dr
- 6015 Catalina Dr Unit 431
- 6015 Catalina Dr Unit 931
- 6015 Catalina Dr Unit 633
- 6015 Catalina Dr Unit 121
- 6015 Catalina Dr Unit 634
- 6015 Catalina Dr Unit 732
- 6015 Catalina Dr Unit 733
- 6015 Catalina Dr Unit 134
- 6015 Catalina Dr Unit 132
- 6015 Catalina Dr Unit 334
