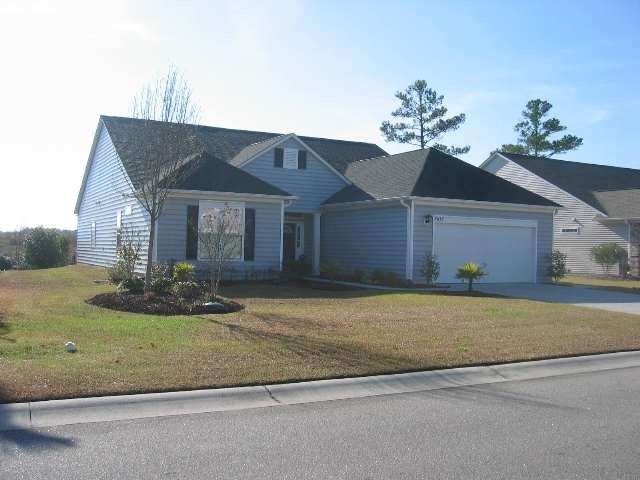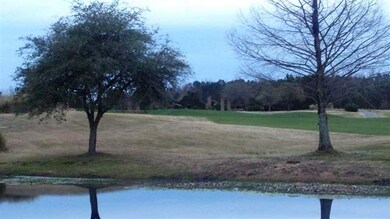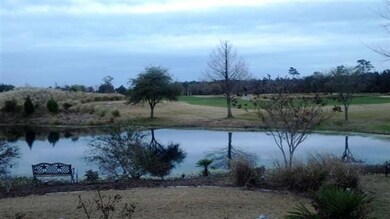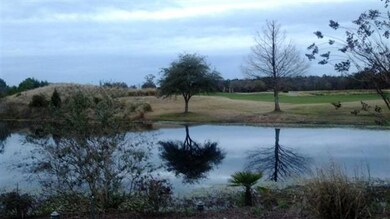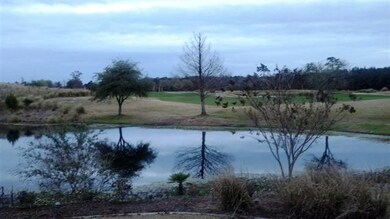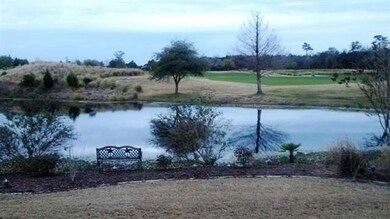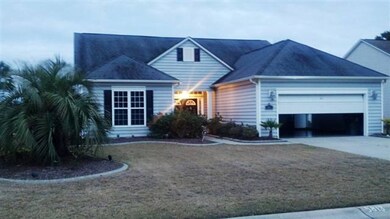
5813 Long Creek Rd North Myrtle Beach, SC 29582
Barefoot NeighborhoodHighlights
- On Golf Course
- Lake On Lot
- Vaulted Ceiling
- Ocean Drive Elementary School Rated A
- Clubhouse
- Ranch Style House
About This Home
As of November 2017Don't miss this oppurtunity to live with a view you will never get tired of!!! This home is situated on the lake overlooking the Ruins of the Love golf course in Barefoot Resort. Very open and airy floorplan with vaulted ceilings features 3 bedrooms, 2 baths, office, eat in kitchen, fireplace, extended garage w/custom cabinets and sink, screened porch w/skylights, real hardwood floors, large patio with outdoor shower and beautiful landscaping. There is a full service intra-coastal waterway marina, golf school, driving range, and four restaurants on site. Ownership comes with membership to the Residence Club which includes a full time activities director, fitness center, library, clubhouse, tennis, basketball and membership to the Barefoot oceanfront Beach Cabana.
Last Agent to Sell the Property
Dreamlife Realty License #49489 Listed on: 03/06/2012
Home Details
Home Type
- Single Family
Est. Annual Taxes
- $1,771
Year Built
- Built in 2002
Lot Details
- On Golf Course
- Rectangular Lot
HOA Fees
- $129 Monthly HOA Fees
Parking
- 2 Car Attached Garage
Home Design
- Ranch Style House
- Slab Foundation
- Siding
- Tile
Interior Spaces
- 2,101 Sq Ft Home
- Tray Ceiling
- Vaulted Ceiling
- Ceiling Fan
- Window Treatments
- Insulated Doors
- Living Room with Fireplace
- Formal Dining Room
- Den
- Screened Porch
- Carpet
- Pull Down Stairs to Attic
Kitchen
- Range
- Microwave
- Dishwasher
- Stainless Steel Appliances
- Disposal
Bedrooms and Bathrooms
- 3 Bedrooms
- Linen Closet
- Walk-In Closet
- Bathroom on Main Level
- 2 Full Bathrooms
- Single Vanity
- Dual Vanity Sinks in Primary Bathroom
- Shower Only
- Garden Bath
Laundry
- Laundry Room
- Washer and Dryer Hookup
Home Security
- Home Security System
- Storm Windows
- Storm Doors
- Fire and Smoke Detector
Outdoor Features
- Lake On Lot
- Wood patio
Schools
- Do Not Use -North Myrtle Beach Elementary - Inactive
- North Myrtle Beach Middle School
- North Myrtle Beach High School
Utilities
- Central Heating and Cooling System
- Underground Utilities
- Water Heater
- Phone Available
- Cable TV Available
Community Details
Recreation
- Tennis Courts
- Community Pool
Additional Features
- Clubhouse
- Security
Ownership History
Purchase Details
Home Financials for this Owner
Home Financials are based on the most recent Mortgage that was taken out on this home.Purchase Details
Home Financials for this Owner
Home Financials are based on the most recent Mortgage that was taken out on this home.Purchase Details
Purchase Details
Home Financials for this Owner
Home Financials are based on the most recent Mortgage that was taken out on this home.Purchase Details
Home Financials for this Owner
Home Financials are based on the most recent Mortgage that was taken out on this home.Purchase Details
Similar Homes in the area
Home Values in the Area
Average Home Value in this Area
Purchase History
| Date | Type | Sale Price | Title Company |
|---|---|---|---|
| Warranty Deed | $403,500 | -- | |
| Deed | $269,700 | -- | |
| Deed | $185,500 | -- | |
| Deed | $460,000 | None Available | |
| Deed | $278,285 | -- | |
| Warranty Deed | $9,805,733 | -- |
Mortgage History
| Date | Status | Loan Amount | Loan Type |
|---|---|---|---|
| Open | $60,000 | New Conventional | |
| Previous Owner | $71,347 | Credit Line Revolving | |
| Previous Owner | $368,000 | Fannie Mae Freddie Mac | |
| Previous Owner | $46,000 | Credit Line Revolving | |
| Previous Owner | $102,300 | Credit Line Revolving | |
| Previous Owner | $264,350 | Purchase Money Mortgage |
Property History
| Date | Event | Price | Change | Sq Ft Price |
|---|---|---|---|---|
| 11/16/2017 11/16/17 | Sold | $403,500 | -5.7% | $188 / Sq Ft |
| 10/16/2017 10/16/17 | Price Changed | $428,000 | -1.6% | $199 / Sq Ft |
| 08/18/2017 08/18/17 | For Sale | $435,000 | +61.3% | $202 / Sq Ft |
| 04/19/2012 04/19/12 | Sold | $269,700 | -0.1% | $128 / Sq Ft |
| 03/16/2012 03/16/12 | Pending | -- | -- | -- |
| 03/06/2012 03/06/12 | For Sale | $269,900 | -- | $128 / Sq Ft |
Tax History Compared to Growth
Tax History
| Year | Tax Paid | Tax Assessment Tax Assessment Total Assessment is a certain percentage of the fair market value that is determined by local assessors to be the total taxable value of land and additions on the property. | Land | Improvement |
|---|---|---|---|---|
| 2024 | $1,771 | $16,120 | $2,320 | $13,800 |
| 2023 | $1,771 | $16,120 | $2,320 | $13,800 |
| 2021 | $1,744 | $16,120 | $2,320 | $13,800 |
| 2020 | $1,704 | $16,120 | $2,320 | $13,800 |
| 2019 | $1,577 | $16,120 | $2,320 | $13,800 |
| 2018 | $1,704 | $16,118 | $3,314 | $12,804 |
| 2017 | $3,647 | $16,077 | $3,771 | $12,306 |
| 2016 | -- | $16,077 | $3,771 | $12,306 |
| 2015 | $3,615 | $16,077 | $3,771 | $12,306 |
| 2014 | $3,499 | $16,077 | $3,771 | $12,306 |
Agents Affiliated with this Home
-
Jene Peiffer

Seller's Agent in 2017
Jene Peiffer
North Beach Group, LLC
(336) 287-6395
6 in this area
31 Total Sales
-
Edward Eddie Boyd

Buyer's Agent in 2017
Edward Eddie Boyd
INNOVATE Real Estate
(843) 222-8566
1 in this area
66 Total Sales
-
Jeana Burstein
J
Seller's Agent in 2012
Jeana Burstein
Dreamlife Realty
(843) 424-1900
3 in this area
67 Total Sales
Map
Source: Coastal Carolinas Association of REALTORS®
MLS Number: 1204034
APN: 35915030015
- 5718 Herring Gull Cir
- 5916 Falcon Landing Cir
- 5603 Leatherleaf Dr
- 6244 Catalina Dr Unit 511
- 5825 Catalina Dr Unit 523
- 5825 Catalina Dr Unit 124 River Crossing
- 5825 Catalina Dr Unit 234
- 5825 Catalina Dr Unit 1132
- 5825 Catalina Dr Unit 224
- 5825 Catalina Dr Unit 332 River Crossing
- 6015 Catalina Dr Unit 732
- 6015 Catalina Dr Unit 733
- 6015 Catalina Dr Unit 134
- 6015 Catalina Dr Unit 534
- 6015 Catalina Dr Unit 332
- 6015 Catalina Dr Unit 132
- 6015 Catalina Dr Unit 334
- 6015 Catalina Dr Unit 734
- 6015 Catalina Dr Unit 431
- 6172 Catalina Dr Unit 612 Heron Bay
