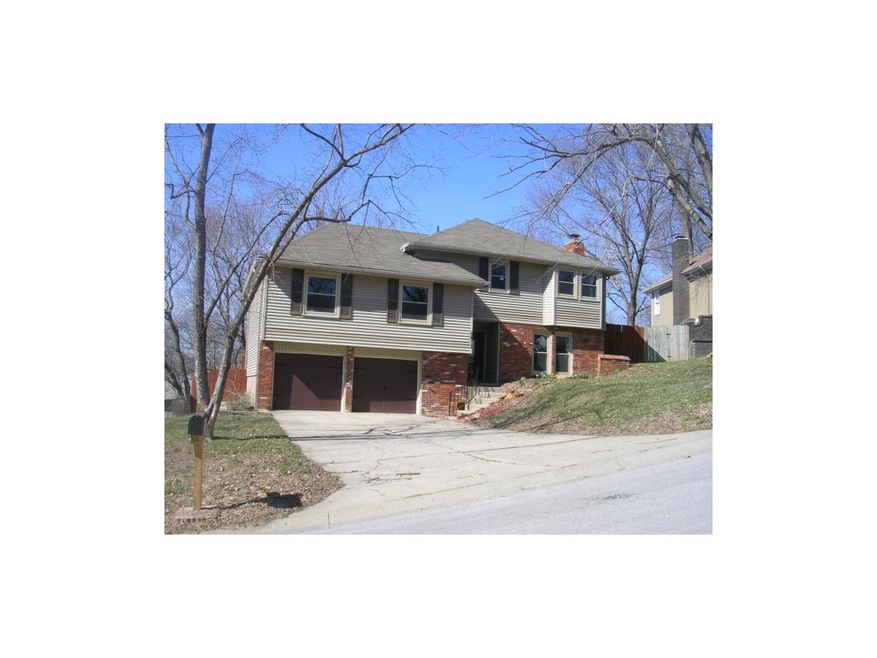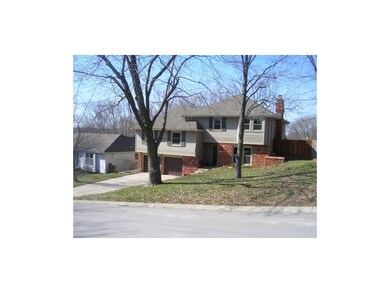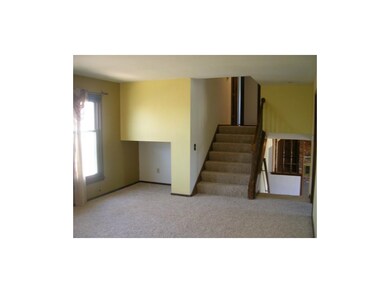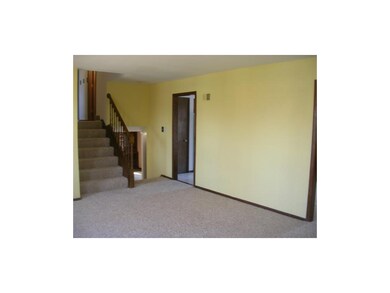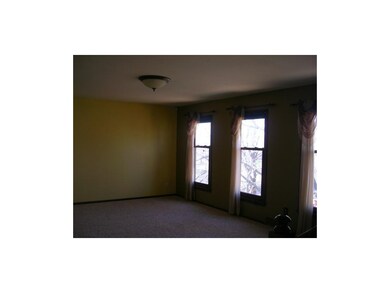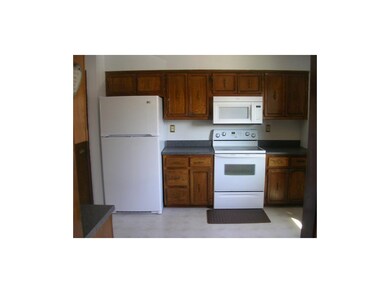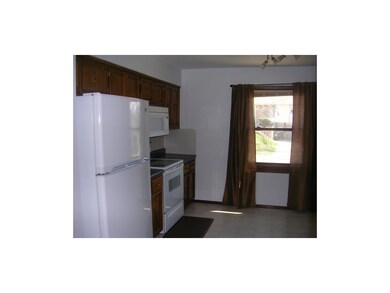
5813 NW Aspen Ln Kansas City, MO 64152
Highlights
- Clubhouse
- Deck
- Traditional Architecture
- Graden Elementary School Rated A
- Vaulted Ceiling
- Granite Countertops
About This Home
As of May 2018Great Walnut Creek Acres Location! Park Hill South Schools. NEW: carpet, paint, windows, garage doors! All kitchen appl replaced within last 2 yrs. Large oversized deck for entertaining; huge laundry room on entry level, with built-in desk; fireplace & wet bar in family room; fenced backyard; low maint brick & siding ext; 1 layer roof-6 yrs old. Close to shopping at Tuileries and Zona Rosa! HOA covers snow removal, pool, play area, clubhouse!
Last Agent to Sell the Property
Barb Hover
Legacy Referring Partners License #SP00220899 Listed on: 03/31/2013
Last Buyer's Agent
Barb Hover
Legacy Referring Partners License #SP00220899 Listed on: 03/31/2013
Home Details
Home Type
- Single Family
Est. Annual Taxes
- $1,713
Year Built
- Built in 1972
Lot Details
- Wood Fence
- Aluminum or Metal Fence
- Many Trees
HOA Fees
- $40 Monthly HOA Fees
Parking
- 2 Car Attached Garage
- Front Facing Garage
- Garage Door Opener
Home Design
- Traditional Architecture
- Split Level Home
- Composition Roof
- Vinyl Siding
Interior Spaces
- Wet Bar: Vinyl, Built-in Features, Shower Over Tub, All Window Coverings, Carpet, Shades/Blinds, Ceiling Fan(s), Pantry, Fireplace, Wet Bar
- Built-In Features: Vinyl, Built-in Features, Shower Over Tub, All Window Coverings, Carpet, Shades/Blinds, Ceiling Fan(s), Pantry, Fireplace, Wet Bar
- Vaulted Ceiling
- Ceiling Fan: Vinyl, Built-in Features, Shower Over Tub, All Window Coverings, Carpet, Shades/Blinds, Ceiling Fan(s), Pantry, Fireplace, Wet Bar
- Skylights
- Gas Fireplace
- Low Emissivity Windows
- Shades
- Plantation Shutters
- Drapes & Rods
- Family Room
- Formal Dining Room
- Attic Fan
- Laundry on main level
- Finished Basement
Kitchen
- Eat-In Kitchen
- Electric Oven or Range
- Dishwasher
- Granite Countertops
- Laminate Countertops
- Disposal
Flooring
- Wall to Wall Carpet
- Linoleum
- Laminate
- Stone
- Ceramic Tile
- Luxury Vinyl Plank Tile
- Luxury Vinyl Tile
Bedrooms and Bathrooms
- 3 Bedrooms
- Cedar Closet: Vinyl, Built-in Features, Shower Over Tub, All Window Coverings, Carpet, Shades/Blinds, Ceiling Fan(s), Pantry, Fireplace, Wet Bar
- Walk-In Closet: Vinyl, Built-in Features, Shower Over Tub, All Window Coverings, Carpet, Shades/Blinds, Ceiling Fan(s), Pantry, Fireplace, Wet Bar
- Double Vanity
- Vinyl
Outdoor Features
- Deck
- Enclosed Patio or Porch
- Playground
Schools
- Union Chapel Elementary School
- Park Hill South High School
Additional Features
- City Lot
- Forced Air Heating and Cooling System
Listing and Financial Details
- Assessor Parcel Number 20-8.0-27-400-007-009-000
Community Details
Overview
- Association fees include snow removal
- Walnut Creek Acres Subdivision
Amenities
- Clubhouse
- Community Center
Recreation
- Community Pool
Ownership History
Purchase Details
Home Financials for this Owner
Home Financials are based on the most recent Mortgage that was taken out on this home.Purchase Details
Home Financials for this Owner
Home Financials are based on the most recent Mortgage that was taken out on this home.Purchase Details
Home Financials for this Owner
Home Financials are based on the most recent Mortgage that was taken out on this home.Purchase Details
Purchase Details
Home Financials for this Owner
Home Financials are based on the most recent Mortgage that was taken out on this home.Purchase Details
Home Financials for this Owner
Home Financials are based on the most recent Mortgage that was taken out on this home.Purchase Details
Home Financials for this Owner
Home Financials are based on the most recent Mortgage that was taken out on this home.Similar Homes in Kansas City, MO
Home Values in the Area
Average Home Value in this Area
Purchase History
| Date | Type | Sale Price | Title Company |
|---|---|---|---|
| Interfamily Deed Transfer | -- | Os National Llc | |
| Warranty Deed | -- | Continental Title | |
| Special Warranty Deed | -- | Continental Title | |
| Trustee Deed | $129,048 | None Available | |
| Special Warranty Deed | -- | None Available | |
| Warranty Deed | -- | Chicago Title | |
| Warranty Deed | -- | Chicago Title | |
| Warranty Deed | -- | Metropolitan Title & Escrow |
Mortgage History
| Date | Status | Loan Amount | Loan Type |
|---|---|---|---|
| Open | $2,069,055 | Construction | |
| Previous Owner | $119,790 | FHA | |
| Previous Owner | $3,593 | Stand Alone Second | |
| Previous Owner | $156,882 | FHA | |
| Previous Owner | $147,000 | New Conventional | |
| Previous Owner | $108,750 | New Conventional | |
| Previous Owner | $24,250 | Credit Line Revolving |
Property History
| Date | Event | Price | Change | Sq Ft Price |
|---|---|---|---|---|
| 05/03/2018 05/03/18 | Sold | -- | -- | -- |
| 03/30/2018 03/30/18 | Pending | -- | -- | -- |
| 03/16/2018 03/16/18 | For Sale | $175,000 | +25.9% | $139 / Sq Ft |
| 11/02/2016 11/02/16 | Sold | -- | -- | -- |
| 10/13/2016 10/13/16 | Pending | -- | -- | -- |
| 09/28/2016 09/28/16 | For Sale | $139,000 | +9.6% | $111 / Sq Ft |
| 05/09/2014 05/09/14 | Sold | -- | -- | -- |
| 03/31/2014 03/31/14 | Pending | -- | -- | -- |
| 02/25/2014 02/25/14 | For Sale | $126,850 | -9.3% | $101 / Sq Ft |
| 02/24/2014 02/24/14 | Sold | -- | -- | -- |
| 02/14/2014 02/14/14 | Pending | -- | -- | -- |
| 04/09/2013 04/09/13 | For Sale | $139,900 | -- | $111 / Sq Ft |
Tax History Compared to Growth
Tax History
| Year | Tax Paid | Tax Assessment Tax Assessment Total Assessment is a certain percentage of the fair market value that is determined by local assessors to be the total taxable value of land and additions on the property. | Land | Improvement |
|---|---|---|---|---|
| 2023 | $2,980 | $39,954 | $7,017 | $32,937 |
| 2022 | $2,673 | $35,389 | $7,017 | $28,372 |
| 2021 | $2,683 | $35,389 | $7,017 | $28,372 |
| 2020 | $2,417 | $31,242 | $5,631 | $25,611 |
| 2019 | $2,417 | $31,242 | $5,631 | $25,611 |
| 2018 | $2,060 | $26,259 | $4,560 | $21,699 |
| 2017 | $2,051 | $26,259 | $4,560 | $21,699 |
| 2016 | $1,726 | $21,742 | $4,560 | $17,182 |
| 2015 | $1,735 | $21,742 | $4,560 | $17,182 |
| 2013 | $1,684 | $21,742 | $0 | $0 |
Agents Affiliated with this Home
-

Seller's Agent in 2018
Aimee Paine
Keller Williams KC North
(816) 805-8113
12 in this area
65 Total Sales
-
D
Buyer's Agent in 2018
Dan Reedy
DanReedy, Inc.
-
M
Seller's Agent in 2016
Mike Phillips
Berkshire Hathaway HomeServices All-Pro Real Estate
(816) 529-2200
4 in this area
39 Total Sales
-

Seller Co-Listing Agent in 2016
Pam Steele
Berkshire Hathaway HomeServices All-Pro Real Estate
(816) 456-0598
39 Total Sales
-
N
Buyer's Agent in 2016
Non MLS
Non-MLS Office
(913) 661-1600
38 in this area
7,754 Total Sales
-
B
Seller's Agent in 2014
Barb Hover
Legacy Referring Partners
Map
Source: Heartland MLS
MLS Number: 1824052
APN: 20-80-27-400-007-009-000
- 13535 Terrace Park Dr
- 10500 Chateau Ct
- 10600 Chateau Ct
- 5710 NW High Hill St
- 5710 NW Raintree Dr
- 10304 NW River Hills Dr
- 6025 Vardon Dr
- 10013 NW Crooked Rd
- 10301 NW River Hills Ct
- 10119 River Hills Dr
- 10223 NW River Hills Ct
- 10403 Genesis Dr
- 10435 Genesis Dr
- 10499 Genesis Dr
- 10531 Genesis Dr
- 10595 Genesis Dr
- 10627 Genesis Dr
- 10659 Genesis Dr
- 10723 Genesis Dr
- 10787 Genesis Dr
