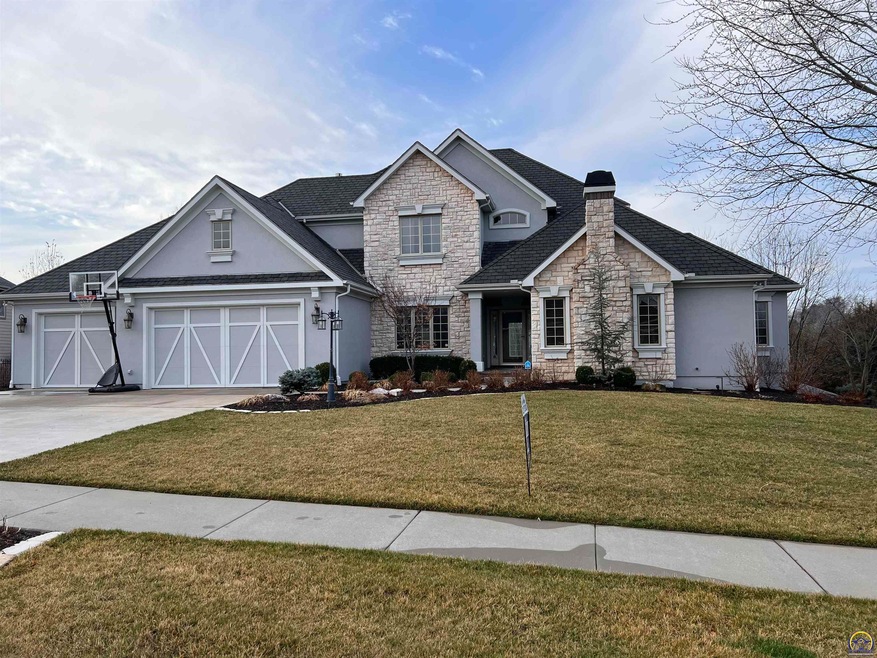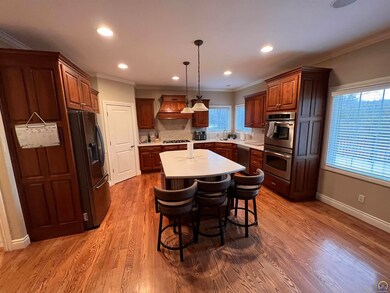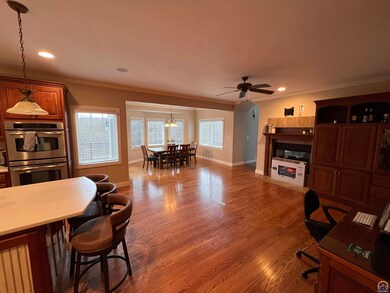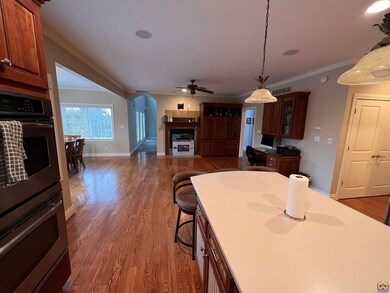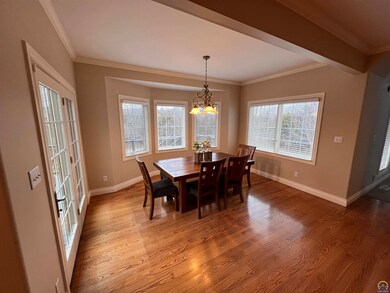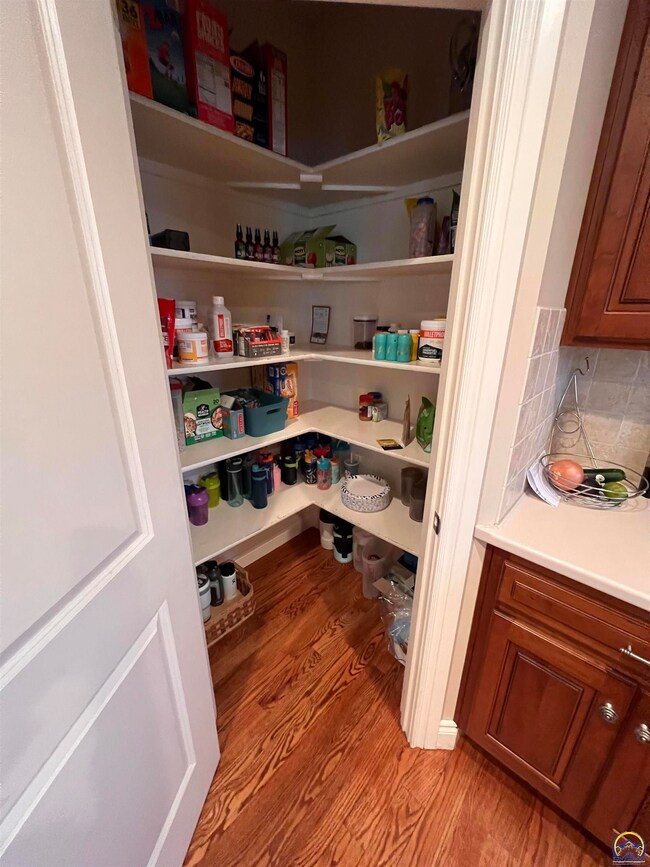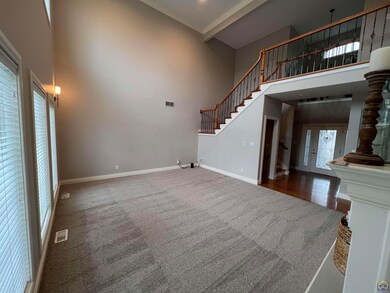
5813 SW Clarion Lakes Way Topeka, KS 66610
Highlights
- Fireplace in Kitchen
- Deck
- Great Room
- Jay Shideler Elementary School Rated A-
- Wood Flooring
- 3 Car Attached Garage
About This Home
As of May 2023Clarion Lakes home with 6 Bedrooms. Open updated kitchen and hearth room, Master suite has remodeled bath and OS walk-in closet. Living room has new carpet and 19 ft ceilings. Main floor wood paneled office. Lots of hardwood floors. Walk out basement has large rec room with bar. Walk in cedar closet good storage and small garage. Newer deck off kitchen with hook ups for TV. OS 3 car garage.
Home Details
Home Type
- Single Family
Est. Annual Taxes
- $10,867
Year Built
- Built in 2004
Lot Details
- Paved or Partially Paved Lot
- Sprinkler System
HOA Fees
- $129 Monthly HOA Fees
Parking
- 3 Car Attached Garage
- Automatic Garage Door Opener
- Garage Door Opener
Home Design
- Brick or Stone Mason
- Frame Construction
- Architectural Shingle Roof
- Stick Built Home
Interior Spaces
- 5,165 Sq Ft Home
- 1.5-Story Property
- Ceiling height of 10 feet or more
- Multiple Fireplaces
- See Through Fireplace
- Gas Fireplace
- Thermal Pane Windows
- Great Room
- Family Room
- Living Room with Fireplace
- Dining Room
- Recreation Room with Fireplace
Kitchen
- Built-In Oven
- Gas Cooktop
- Microwave
- Dishwasher
- Disposal
- Fireplace in Kitchen
Flooring
- Wood
- Carpet
Bedrooms and Bathrooms
- 6 Bedrooms
Laundry
- Laundry Room
- Laundry on main level
Finished Basement
- Walk-Out Basement
- Basement Fills Entire Space Under The House
Outdoor Features
- Deck
- Patio
Schools
- Jay Shideler Elementary School
- Washburn Rural Middle School
- Washburn Rural High School
Utilities
- Forced Air Heating and Cooling System
- Multiple cooling system units
- Multiple Heating Units
- Cable TV Available
Community Details
- Association fees include walking trails, common area maintenance, feature maint (pond etc.)
- Clarion Lake Subdivision
Listing and Financial Details
- Assessor Parcel Number R61602
Ownership History
Purchase Details
Home Financials for this Owner
Home Financials are based on the most recent Mortgage that was taken out on this home.Purchase Details
Purchase Details
Home Financials for this Owner
Home Financials are based on the most recent Mortgage that was taken out on this home.Purchase Details
Home Financials for this Owner
Home Financials are based on the most recent Mortgage that was taken out on this home.Purchase Details
Home Financials for this Owner
Home Financials are based on the most recent Mortgage that was taken out on this home.Purchase Details
Home Financials for this Owner
Home Financials are based on the most recent Mortgage that was taken out on this home.Similar Homes in Topeka, KS
Home Values in the Area
Average Home Value in this Area
Purchase History
| Date | Type | Sale Price | Title Company |
|---|---|---|---|
| Warranty Deed | -- | Lawyers Title Of Topeka | |
| Deed | -- | None Listed On Document | |
| Interfamily Deed Transfer | -- | None Available | |
| Warranty Deed | -- | None Available | |
| Warranty Deed | -- | None Available | |
| Warranty Deed | -- | None Available | |
| Warranty Deed | -- | Heartlandtitle Services Inc | |
| Warranty Deed | -- | Columbian Title Of Topeka |
Mortgage History
| Date | Status | Loan Amount | Loan Type |
|---|---|---|---|
| Open | $525,000 | Construction | |
| Previous Owner | $60,000 | Credit Line Revolving | |
| Previous Owner | $30,000 | Credit Line Revolving | |
| Previous Owner | $460,750 | New Conventional | |
| Previous Owner | $150,000 | Adjustable Rate Mortgage/ARM | |
| Previous Owner | $491,250 | Future Advance Clause Open End Mortgage |
Property History
| Date | Event | Price | Change | Sq Ft Price |
|---|---|---|---|---|
| 05/26/2023 05/26/23 | Sold | -- | -- | -- |
| 03/27/2023 03/27/23 | Pending | -- | -- | -- |
| 03/25/2023 03/25/23 | For Sale | $625,000 | +25.3% | $121 / Sq Ft |
| 11/03/2016 11/03/16 | Sold | -- | -- | -- |
| 09/26/2016 09/26/16 | Pending | -- | -- | -- |
| 09/12/2016 09/12/16 | For Sale | $499,000 | -- | $88 / Sq Ft |
Tax History Compared to Growth
Tax History
| Year | Tax Paid | Tax Assessment Tax Assessment Total Assessment is a certain percentage of the fair market value that is determined by local assessors to be the total taxable value of land and additions on the property. | Land | Improvement |
|---|---|---|---|---|
| 2025 | $11,889 | $75,988 | -- | -- |
| 2023 | $11,889 | $71,875 | $0 | $0 |
| 2022 | $10,866 | $66,936 | $0 | $0 |
| 2021 | $12,137 | $63,748 | $0 | $0 |
| 2020 | $11,741 | $62,498 | $0 | $0 |
| 2019 | $11,564 | $61,272 | $0 | $0 |
| 2018 | $10,503 | $60,674 | $0 | $0 |
| 2017 | $12,238 | $64,944 | $0 | $0 |
| 2014 | $12,357 | $64,944 | $0 | $0 |
Agents Affiliated with this Home
-

Seller's Agent in 2023
John Valley
Valley, Inc.
(785) 233-4222
23 Total Sales
-

Buyer's Agent in 2023
Erica Lichtenauer
Countrywide Realty, Inc.
(785) 554-7311
318 Total Sales
-
K
Seller's Agent in 2016
Karey Brown
EXP Realty, LLC
-
N
Buyer's Agent in 2016
Non Member
NON-MEMBER OFFICE
Map
Source: Sunflower Association of REALTORS®
MLS Number: 228262
APN: 145-21-0-30-01-041-000
- 0000 SW 43rd Ct Unit BLK B, Lot 10
- 0000 SW Stoneylake Dr Unit Lot 3
- 0000 SW Stoneylake Dr Unit Lot 2
- 30A SW Postoak Dr
- 5725 SW Postoak Dr
- 4432 SW Brandywine Ln
- 6017 SW 46th St
- 6314 SW 42nd Ct
- 6325 SW 42nd Ct
- 5636 SW 38th St
- 5326 SW 40th Terrace
- 3936 SW Lincolnshire Rd
- 6318 SW 46th Park
- 6326 SW 46th Park
- 6322 SW 46th Park
- 6334 SW 46th Park
- 6319 SW 46th Park
- 6247 SW 40th Ct
- 3728 SW Stonybrook Dr
- 3743 SW Clarion Park Dr
