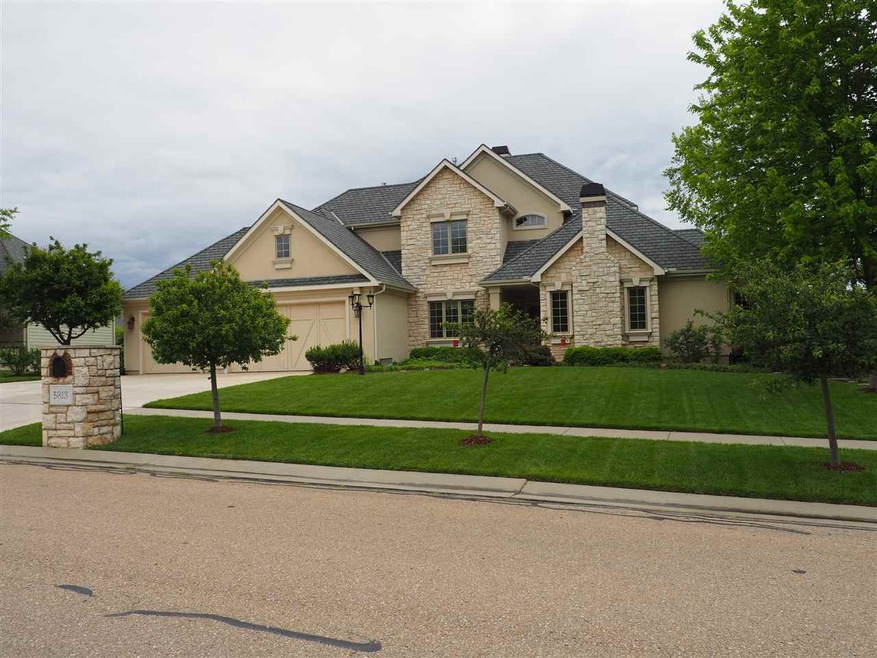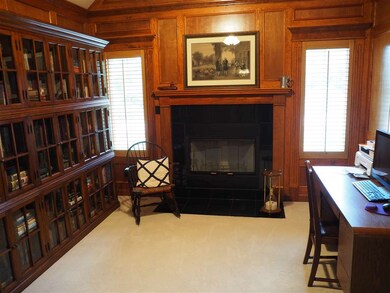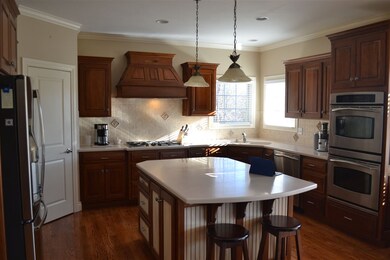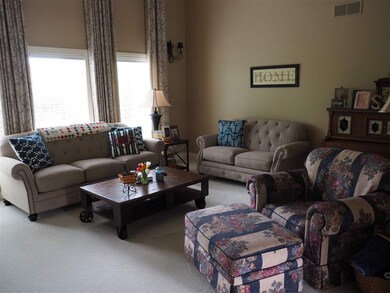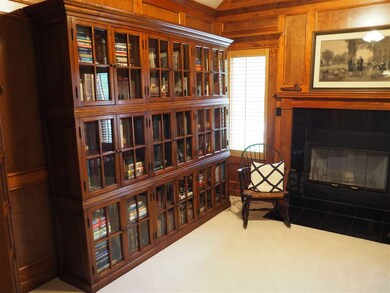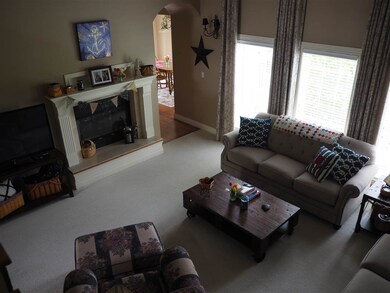
5813 SW Clarion Lakes Way Topeka, KS 66610
Highlights
- Deck
- Multiple Fireplaces
- Whirlpool Bathtub
- Jay Shideler Elementary School Rated A-
- Wood Flooring
- Formal Dining Room
About This Home
As of May 2023Enjoy three levels of elegant living in this beautiful Clarion Lakes home. The open floor plan features an eat-in cook’s kitchen with Custom Wood cabinets and stainless steel appliances.You’ll love the classic details like high ceilings, ornate tile, wood floors, a formal dining room, and an exquisite office. Six bedrooms provide ample living space and closet storage for family or extended guests. The fully finished lower level features a custom-design bar perfect for entertaining guests. So much to see! Home is 64k under County Appraisal
Last Agent to Sell the Property
Karey Brown
EXP Realty, LLC License #BR00219829

Last Buyer's Agent
Non Member
NON-MEMBER OFFICE
Home Details
Home Type
- Single Family
Est. Annual Taxes
- $10,567
Year Built
- Built in 2004
Lot Details
- 0.45 Acre Lot
- Sprinkler System
HOA Fees
- $83 Monthly HOA Fees
Home Design
- Poured Concrete
- Wood Frame Construction
- Composition Roof
- Stone Exterior Construction
Interior Spaces
- 5,692 Sq Ft Home
- 1.5-Story Property
- Wet Bar
- Multiple Fireplaces
- Formal Dining Room
Kitchen
- Eat-In Kitchen
- Built-In Oven
- Dishwasher
- Kitchen Island
- Disposal
Flooring
- Wood
- Carpet
- Ceramic Tile
Bedrooms and Bathrooms
- Walk-In Closet
- Whirlpool Bathtub
Partially Finished Basement
- Walk-Out Basement
- Basement Fills Entire Space Under The House
- 1 Bathroom in Basement
- 2 Bedrooms in Basement
- Natural lighting in basement
Parking
- 4 Car Attached Garage
- Garage Door Opener
- Driveway
Outdoor Features
- Deck
- Patio
Utilities
- Forced Air Heating and Cooling System
Community Details
Recreation
- Trails
Map
Home Values in the Area
Average Home Value in this Area
Property History
| Date | Event | Price | Change | Sq Ft Price |
|---|---|---|---|---|
| 05/26/2023 05/26/23 | Sold | -- | -- | -- |
| 03/27/2023 03/27/23 | Pending | -- | -- | -- |
| 03/25/2023 03/25/23 | For Sale | $625,000 | +25.3% | $121 / Sq Ft |
| 11/03/2016 11/03/16 | Sold | -- | -- | -- |
| 09/26/2016 09/26/16 | Pending | -- | -- | -- |
| 09/12/2016 09/12/16 | For Sale | $499,000 | -- | $88 / Sq Ft |
Tax History
| Year | Tax Paid | Tax Assessment Tax Assessment Total Assessment is a certain percentage of the fair market value that is determined by local assessors to be the total taxable value of land and additions on the property. | Land | Improvement |
|---|---|---|---|---|
| 2023 | $11,889 | $71,875 | $0 | $0 |
| 2022 | $10,866 | $66,936 | $0 | $0 |
| 2021 | $12,137 | $63,748 | $0 | $0 |
| 2020 | $11,741 | $62,498 | $0 | $0 |
| 2019 | $11,564 | $61,272 | $0 | $0 |
| 2018 | $10,503 | $60,674 | $0 | $0 |
| 2017 | $12,238 | $64,944 | $0 | $0 |
| 2014 | $12,357 | $64,944 | $0 | $0 |
Mortgage History
| Date | Status | Loan Amount | Loan Type |
|---|---|---|---|
| Open | $525,000 | Construction | |
| Previous Owner | $60,000 | Credit Line Revolving | |
| Previous Owner | $30,000 | Credit Line Revolving | |
| Previous Owner | $460,750 | New Conventional | |
| Previous Owner | $150,000 | Adjustable Rate Mortgage/ARM | |
| Previous Owner | $491,250 | Future Advance Clause Open End Mortgage |
Deed History
| Date | Type | Sale Price | Title Company |
|---|---|---|---|
| Warranty Deed | -- | Lawyers Title Of Topeka | |
| Interfamily Deed Transfer | -- | None Available | |
| Warranty Deed | -- | None Available | |
| Warranty Deed | -- | None Available | |
| Warranty Deed | -- | None Available | |
| Warranty Deed | -- | Heartlandtitle Services Inc | |
| Warranty Deed | -- | Columbian Title Of Topeka |
Similar Homes in Topeka, KS
Source: Flint Hills Association of REALTORS®
MLS Number: FHR20161906
APN: 145-21-0-30-01-041-000
- 4213 SW Clarion Lakes Dr Unit Blk C, Lot 22
- 4213 SW Clarion Lakes Dr Unit Blk C, Lot 21
- 30A SW Postoak Dr
- 6017 SW 44th St
- 4313 SW Lakeside Dr
- 4633 SW Shenandoah Ct
- 4637 SW Shenandoah Ct
- 5818 SW 38th St
- 6318 SW 46th Park
- 6326 SW 46th Park
- 6322 SW 46th Park
- 6334 SW 46th Park
- 5616 SW 38th St
- 6319 SW 46th Park
- 6134 SW 38th Terrace
- 4641 SW Fairlawn Rd
- 3911 SW Worwick Town Rd
- 5924 SW 35th St
- 3461 SW Brandywine Ct
- 5605 SW 34th Place
