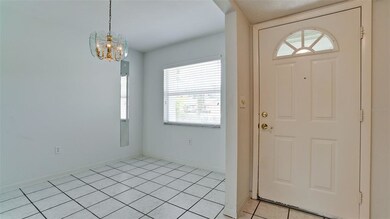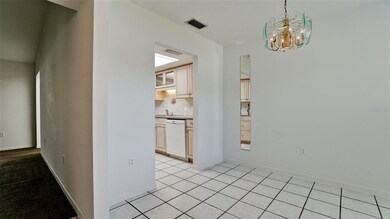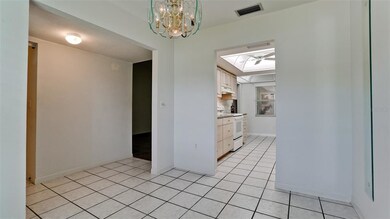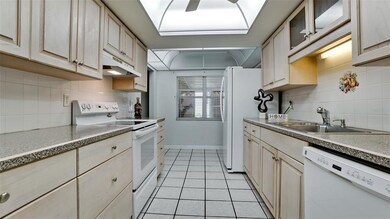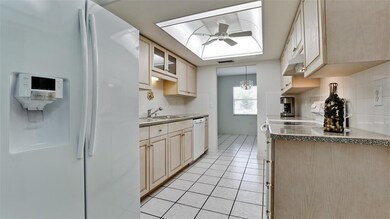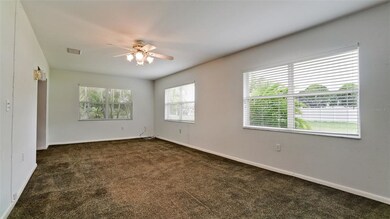
5814 11th Ave W Bradenton, FL 34209
Estimated Value: $410,000 - $491,052
Highlights
- Heated Indoor Pool
- Clubhouse
- Florida Architecture
- Senior Community
- Vaulted Ceiling
- Park or Greenbelt View
About This Home
As of July 2021A RARE OPPORTUNITY to own a single family home in Meadowcroft, a 55+ pet friendly community which offers a huge heated pool, tennis and shuffleboard courts. The clubhouse offers organized activities along with a library, billiard room, a piano, a kitchen, and even a dance floor! A low monthly association fee for the 'homes' section is only $189 per month. This fee includes access to all of the above mentioned amenities PLUS lawn care, irrigation and your basic cable package. One of the most enjoyed bonuses of all is how convenient Meadowcroft North is to literally every possible need, including Blake Hospital, medical offices, shopping, restaurants and houses of worship. The 'icing on the cake .... it's only 6 miles to some of Anna Maria Island's beautiful beaches.
Last Agent to Sell the Property
MICHAEL SAUNDERS & COMPANY License #0645567 Listed on: 06/17/2021

Home Details
Home Type
- Single Family
Est. Annual Taxes
- $2,409
Year Built
- Built in 1977
Lot Details
- 0.34 Acre Lot
- Lot Dimensions are 78x190
- South Facing Home
- Mature Landscaping
- Oversized Lot
- Property is zoned PDP
HOA Fees
- $189 Monthly HOA Fees
Parking
- 2 Car Attached Garage
- Oversized Parking
- Workshop in Garage
- Garage Door Opener
- Driveway
- Open Parking
Home Design
- Florida Architecture
- Slab Foundation
- Shingle Roof
- Block Exterior
- Stucco
Interior Spaces
- 1,696 Sq Ft Home
- 1-Story Property
- Vaulted Ceiling
- Ceiling Fan
- Blinds
- Family Room
- Inside Utility
- Park or Greenbelt Views
Kitchen
- Range
- Recirculated Exhaust Fan
- Dishwasher
- Disposal
Flooring
- Carpet
- Ceramic Tile
Bedrooms and Bathrooms
- 3 Bedrooms
- Split Bedroom Floorplan
- Walk-In Closet
- 2 Full Bathrooms
Laundry
- Laundry in unit
- Dryer
- Washer
Home Security
- Security Lights
- Fire and Smoke Detector
Pool
- Heated Indoor Pool
- Heated Spa
- In Ground Spa
- Pool Deck
Utilities
- Central Heating and Cooling System
- Heat Pump System
- Vented Exhaust Fan
- Thermostat
- Underground Utilities
- Electric Water Heater
- High Speed Internet
- Phone Available
- Cable TV Available
Additional Features
- Reclaimed Water Irrigation System
- Enclosed patio or porch
- City Lot
Listing and Financial Details
- Home warranty included in the sale of the property
- Down Payment Assistance Available
- Homestead Exemption
- Visit Down Payment Resource Website
- Legal Lot and Block 2 / A
- Assessor Parcel Number 3937414005
Community Details
Overview
- Senior Community
- Association fees include cable TV, community pool, escrow reserves fund, ground maintenance, manager, pool maintenance, recreational facilities
- Paula Sypher Association, Phone Number (941) 792-3990
- Visit Association Website
- Meadowcroft Community
- Meadowcroft Subdivision
- Association Owns Recreation Facilities
- The community has rules related to building or community restrictions, deed restrictions, fencing
- Rental Restrictions
- Greenbelt
Amenities
- Clubhouse
Recreation
- Tennis Courts
- Shuffleboard Court
- Community Pool
Ownership History
Purchase Details
Purchase Details
Home Financials for this Owner
Home Financials are based on the most recent Mortgage that was taken out on this home.Purchase Details
Purchase Details
Home Financials for this Owner
Home Financials are based on the most recent Mortgage that was taken out on this home.Purchase Details
Home Financials for this Owner
Home Financials are based on the most recent Mortgage that was taken out on this home.Purchase Details
Purchase Details
Purchase Details
Similar Homes in Bradenton, FL
Home Values in the Area
Average Home Value in this Area
Purchase History
| Date | Buyer | Sale Price | Title Company |
|---|---|---|---|
| William Obrien And Barbara Obrien Revocable L | $100 | None Listed On Document | |
| Obrien William H | $300,000 | Attorney | |
| Noll Nancy Parker | -- | Attorney | |
| Parker Margaret Nan Henley | $175,000 | Msc Title Inc | |
| Haggerty William G | $138,500 | Mcs Title Inc | |
| Gaynier Nancy Jane | -- | Attorney | |
| Sieloff Herbert R | -- | -- | |
| Sieloff Herbert R | $87,000 | -- |
Mortgage History
| Date | Status | Borrower | Loan Amount |
|---|---|---|---|
| Previous Owner | Obrien William H | $140,000 | |
| Previous Owner | Parker Margaret N | $30,000 |
Property History
| Date | Event | Price | Change | Sq Ft Price |
|---|---|---|---|---|
| 07/30/2021 07/30/21 | Sold | $293,700 | -8.2% | $173 / Sq Ft |
| 06/25/2021 06/25/21 | Pending | -- | -- | -- |
| 06/17/2021 06/17/21 | For Sale | $320,000 | +82.9% | $189 / Sq Ft |
| 08/17/2018 08/17/18 | Off Market | $175,000 | -- | -- |
| 07/22/2014 07/22/14 | Sold | $175,000 | +2.9% | $103 / Sq Ft |
| 06/23/2014 06/23/14 | Pending | -- | -- | -- |
| 06/19/2014 06/19/14 | For Sale | $170,000 | +22.7% | $100 / Sq Ft |
| 02/04/2013 02/04/13 | Sold | $138,500 | -7.0% | $82 / Sq Ft |
| 01/13/2013 01/13/13 | Pending | -- | -- | -- |
| 01/08/2013 01/08/13 | For Sale | $149,000 | -- | $88 / Sq Ft |
Tax History Compared to Growth
Tax History
| Year | Tax Paid | Tax Assessment Tax Assessment Total Assessment is a certain percentage of the fair market value that is determined by local assessors to be the total taxable value of land and additions on the property. | Land | Improvement |
|---|---|---|---|---|
| 2024 | $6,823 | $410,899 | -- | -- |
| 2023 | $6,745 | $398,931 | $120,700 | $278,231 |
| 2022 | $6,240 | $327,485 | $85,000 | $242,485 |
| 2021 | $2,340 | $165,327 | $0 | $0 |
| 2020 | $2,409 | $163,044 | $0 | $0 |
| 2019 | $2,360 | $159,378 | $0 | $0 |
| 2018 | $2,328 | $156,406 | $0 | $0 |
| 2017 | $2,169 | $153,189 | $0 | $0 |
| 2016 | $2,149 | $150,038 | $0 | $0 |
| 2015 | $2,781 | $148,995 | $0 | $0 |
| 2014 | $2,781 | $137,448 | $0 | $0 |
| 2013 | $2,634 | $128,773 | $34,900 | $93,873 |
Agents Affiliated with this Home
-
Joanne Jenkins
J
Seller's Agent in 2021
Joanne Jenkins
Michael Saunders
(941) 228-7878
9 in this area
17 Total Sales
-
Marsha Winegarden

Buyer's Agent in 2021
Marsha Winegarden
WAGNER REALTY
(248) 563-2820
6 in this area
61 Total Sales
-
Jody Shinn

Buyer's Agent in 2014
Jody Shinn
Michael Saunders
(941) 705-5704
3 in this area
38 Total Sales
-
Melanie Johnson

Seller's Agent in 2013
Melanie Johnson
FINE PROPERTIES
(941) 704-7394
18 in this area
49 Total Sales
Map
Source: Stellar MLS
MLS Number: A4503032
APN: 39374-1400-5
- 1216 58th St W
- 1302 58th St W Unit 1302
- 5709 13th Ave W
- 6004 10th Ave W
- 6012 11th Ave W
- 1314 57th St W Unit 1314
- 5706 10th Avenue Dr W
- 1414 58th St W
- 1214 56th St W
- 1210 56th St W Unit 1210
- 5705 9th Avenue Dr W
- 6101 Willow Oak Cir
- 1430 57th St W
- 5805 8th Avenue Dr W
- 1304 56th St W Unit 1304
- 1421 57th St W Unit 1421
- 6203 11th Ave W
- 1431 57th St W Unit 1431
- 1412 56th St W Unit 1412
- 1507 Water Oak Way S
- 5814 11th Ave W
- 5810 11th Ave W
- 5818 11th Ave W
- 5806 11th Ave W
- 5811 10th Avenue Dr W
- 5805 10th Avenue Dr W
- 5809 11th Ave W
- 5805 11th Ave W
- 5813 11th Ave W
- 5802 11th Ave W Unit 5802
- 5802 11th Ave W
- 5723 10th Avenue Dr W
- 5817 11th Ave W
- 5801 11th Ave W
- 1016 59th St W
- 1206 58th St W
- 1020 59th St W
- 5714 11th Ave W
- 1012 59th St W
- 1208 58th St W Unit 1208

